Local realty services provided by:Better Homes and Gardens Real Estate BloomTree Realty
Listed by: michelle rae colbert
Office: exp realty
MLS#:6977641
Source:ARMLS
Price summary
- Price:$899,899
- Price per sq. ft.:$312.9
- Monthly HOA dues:$182
About this home
Welcome to refined desert living in the gated Estates at Eastmark, where elevated design meets everyday comfort. This beautifully appointed three bedroom, three and a half bathroom home with a flexible den offers a thoughtful layout, upscale finishes, and effortless flow for both daily living and entertaining. From the moment you arrive, the curb appeal sets the tone. Low maintenance turf, striking stone accents, and upgraded exterior lighting create a polished first impression, while a custom storm door, newly installed gutters, and smart lighting on timers blend style with function. Inside, soaring ceilings and abundant natural light highlight the home's timeless upgrades. White wood shutters frame every window, and updated light fixtures add warmth and character throughout. The kitchen truly steals the show, designed for both function and style with granite countertops, a massive island perfect for gathering, deep pots and pans drawers, and an impressive amount of cabinet storage. Natural light pours in through the windows tucked beneath the upper cabinets, beautifully illuminating the space, while modern pendant lighting and a single apron sink complete the look. The primary suite is a true retreat, offering an expansive layout with beautiful design accents that create a calm and inviting space. The spa-inspired bathroom features two separate vanities, each with ample storage, along with a spacious walk-in shower and a rainfall shower head that elevates everyday routines. The backyard is a private retreat made for unforgettable Arizona evenings. A brand new outdoor kitchen anchors the space with a Kokomo grill, dual side burners, a built-in refrigerator, and an island fireplace that invites everyone to gather. Whether hosting under the pergola, relaxing in the above ground spa, or enjoying the new travertine pavers and thoughtfully designed landscaping, this outdoor space feels both luxurious and welcoming. Additional highlights include a tankless water heater, smart exterior systems, and a layout that blends luxury with everyday ease. Located in a resort style community offering a saltwater pool, fitness center, parks, and an array of organized clubs, residents enjoy an active and connected lifestyle filled with events, concerts, and seasonal celebrations. With high end upgrades, stunning design, and an exceptional setting, this home is a standout opportunity you won't want to miss.
Contact an agent
Home facts
- Year built:2019
- Listing ID #:6977641
- Updated:February 10, 2026 at 04:34 PM
Rooms and interior
- Bedrooms:3
- Total bathrooms:4
- Full bathrooms:3
- Half bathrooms:1
- Living area:2,876 sq. ft.
Heating and cooling
- Cooling:Ceiling Fan(s), Programmable Thermostat
- Heating:Natural Gas
Structure and exterior
- Year built:2019
- Building area:2,876 sq. ft.
- Lot area:0.2 Acres
Schools
- High school:Eastmark High School
- Middle school:Eastmark High School
- Elementary school:Silver Valley Elementary
Utilities
- Water:City Water
Finances and disclosures
- Price:$899,899
- Price per sq. ft.:$312.9
- Tax amount:$3,770 (2025)
New listings near 5250 S Wesley Circle
- New
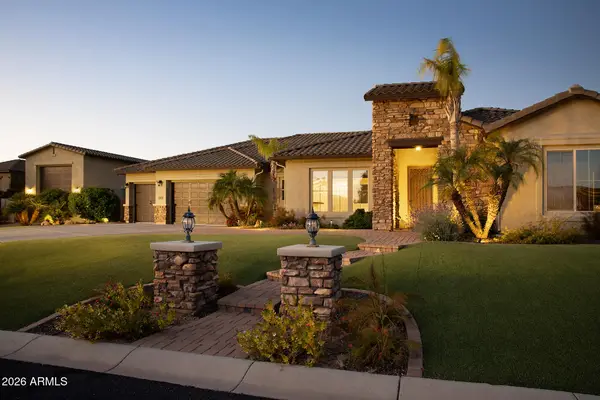 $1,575,000Active4 beds 5 baths3,390 sq. ft.
$1,575,000Active4 beds 5 baths3,390 sq. ft.7052 E Ivyglen Circle, Mesa, AZ 85207
MLS# 6982217Listed by: COMPASS - New
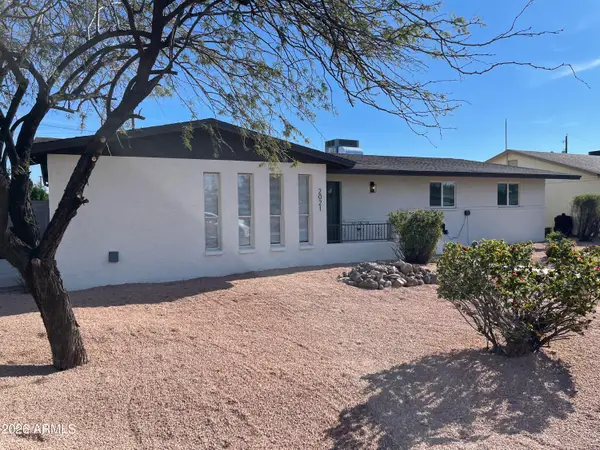 $550,000Active8 beds 3 baths1,884 sq. ft.
$550,000Active8 beds 3 baths1,884 sq. ft.2021 W 2nd Place, Mesa, AZ 85201
MLS# 6982259Listed by: GENTRY REAL ESTATE - New
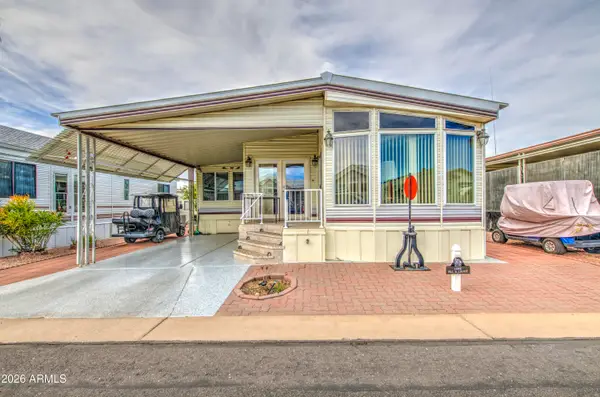 $189,900Active1 beds 2 baths876 sq. ft.
$189,900Active1 beds 2 baths876 sq. ft.7750 E Broadway Road #218, Mesa, AZ 85208
MLS# 6982044Listed by: CARRIAGE MANOR REALTY - New
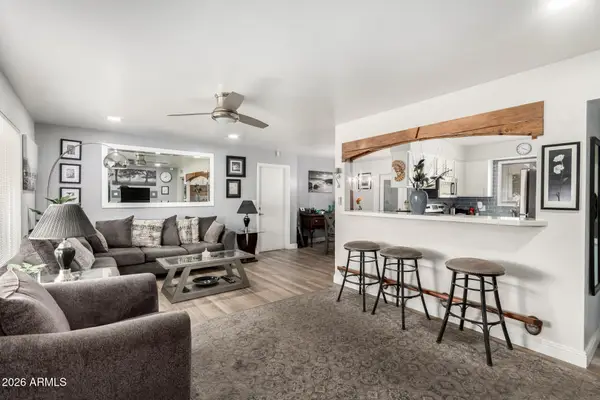 $315,000Active2 beds 3 baths1,271 sq. ft.
$315,000Active2 beds 3 baths1,271 sq. ft.5422 E Des Moines Street, Mesa, AZ 85205
MLS# 6981945Listed by: EXP REALTY - New
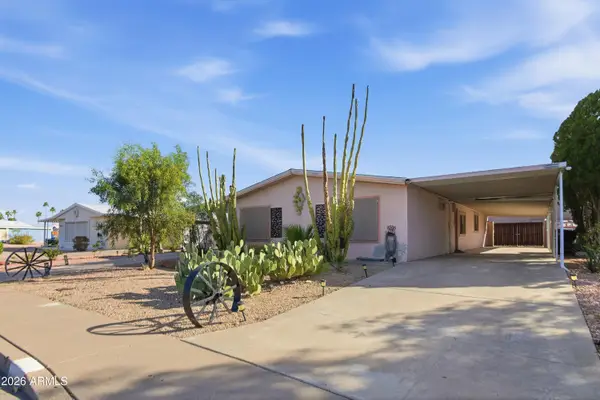 $292,000Active3 beds 2 baths1,690 sq. ft.
$292,000Active3 beds 2 baths1,690 sq. ft.349 S Alvaro Circle, Mesa, AZ 85206
MLS# 6981893Listed by: REAL BROKER - New
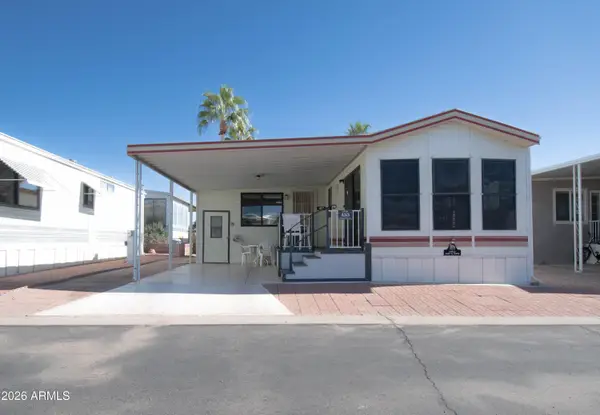 $145,000Active1 beds 1 baths675 sq. ft.
$145,000Active1 beds 1 baths675 sq. ft.7750 E Broadway Road #453, Mesa, AZ 85208
MLS# 6981895Listed by: MY HOME GROUP REAL ESTATE - New
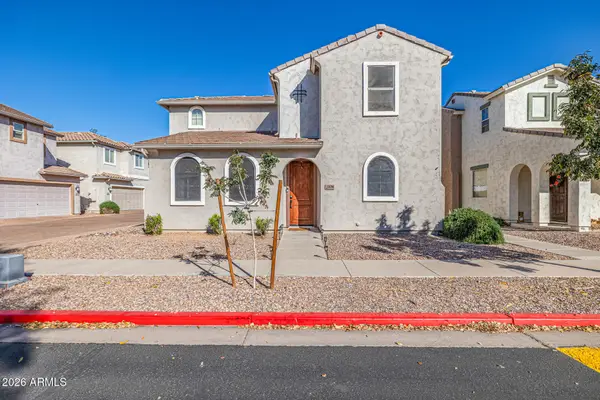 $380,000Active2 beds 3 baths1,479 sq. ft.
$380,000Active2 beds 3 baths1,479 sq. ft.10206 E Isleta Avenue, Mesa, AZ 85209
MLS# 6981912Listed by: MY HOME GROUP REAL ESTATE 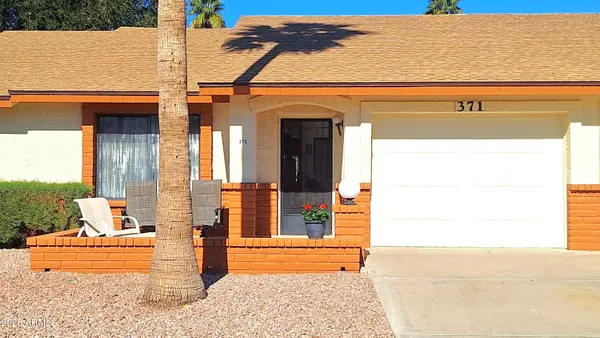 $285,000Pending2 beds 2 baths1,200 sq. ft.
$285,000Pending2 beds 2 baths1,200 sq. ft.8160 E Keats Avenue #371, Mesa, AZ 85209
MLS# 6981923Listed by: PROSMART REALTY- New
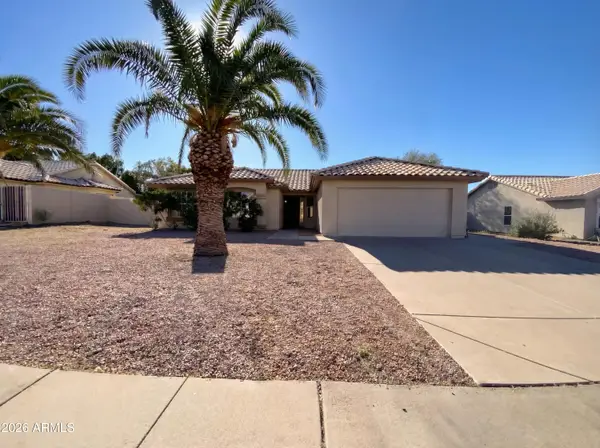 $500,000Active3 beds 2 baths1,704 sq. ft.
$500,000Active3 beds 2 baths1,704 sq. ft.6151 E Quince Street, Mesa, AZ 85215
MLS# 6981766Listed by: OPENDOOR BROKERAGE, LLC - New
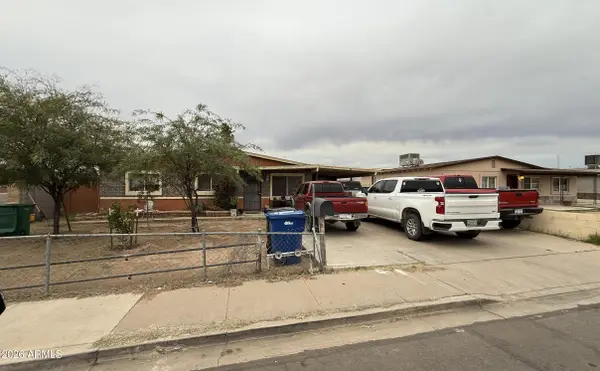 $315,000Active3 beds 2 baths1,296 sq. ft.
$315,000Active3 beds 2 baths1,296 sq. ft.408 E Garnet Avenue, Mesa, AZ 85204
MLS# 6981790Listed by: GENTRY REAL ESTATE

