532 N 102nd Place, Mesa, AZ 85207
Local realty services provided by:Better Homes and Gardens Real Estate S.J. Fowler
532 N 102nd Place,Mesa, AZ 85207
$799,000
- 4 Beds
- 3 Baths
- 2,022 sq. ft.
- Single family
- Pending
Listed by:kelli a. frazier
Office:russ lyon sotheby's international realty
MLS#:6821600
Source:ARMLS
Price summary
- Price:$799,000
- Price per sq. ft.:$395.15
About this home
Welcome home to your 4-bedroom, 2.5-bathroom horse property nestled on 1 acre of land on Maricopa county island of East Mesa. This charming residence features an open, split floor plan with vaulted ceilings that create an airy, spacious atmosphere throughout. The home has wood and tile flooring. The eat-in kitchen boasts granite countertops, stainless steel appliances, and breakfast bar. Enjoy perfect outdoor living with a fenced in pool, ensuring safety and privacy while you relax in the Arizona sunshine. The large covered patio offers space for dining, lounging, or hosting gatherings. For those who love to entertain, a built-in barbecue adds convenience and style. The property is a dream for equestrians, with horse amenities including a tack shed, two covered stalls, fencing, and a round pen for training. Additionally, RV enthusiasts will appreciate the two large RV gates and RV hook-ups, providing ample room for parking and convenience. This home also features a 3-car garage, adding even more space for storage and vehicles. The fully fenced yard ensures security and privacy for you and your family, making this the perfect home for those looking for a great location, room for animals, and space for parking and toys. Don't miss out on this rare opportunity!
Contact an agent
Home facts
- Year built:1996
- Listing ID #:6821600
- Updated:September 05, 2025 at 02:23 PM
Rooms and interior
- Bedrooms:4
- Total bathrooms:3
- Full bathrooms:2
- Half bathrooms:1
- Living area:2,022 sq. ft.
Heating and cooling
- Cooling:Ceiling Fan(s), Programmable Thermostat
- Heating:Electric
Structure and exterior
- Year built:1996
- Building area:2,022 sq. ft.
- Lot area:1.05 Acres
Schools
- High school:Skyline High School
- Middle school:Smith Junior High School
- Elementary school:Sousa Elementary School
Utilities
- Water:Private Water Company
- Sewer:Septic In & Connected
Finances and disclosures
- Price:$799,000
- Price per sq. ft.:$395.15
- Tax amount:$1,860 (2024)
New listings near 532 N 102nd Place
- New
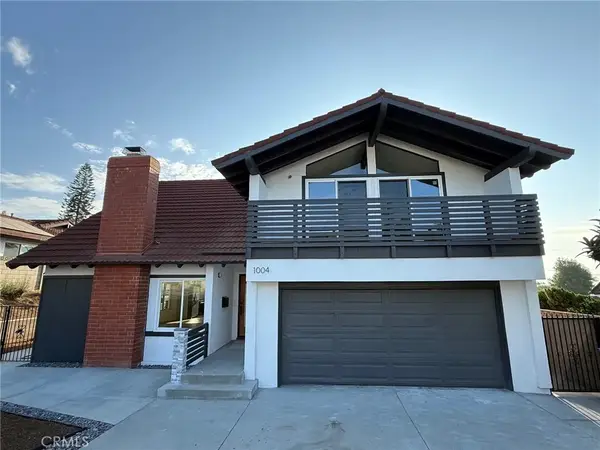 $1,350,000Active5 beds 3 baths2,562 sq. ft.
$1,350,000Active5 beds 3 baths2,562 sq. ft.1004 N Las Flores Avenue, Montebello, CA 90640
MLS# WS25198764Listed by: ALDAY REALTY 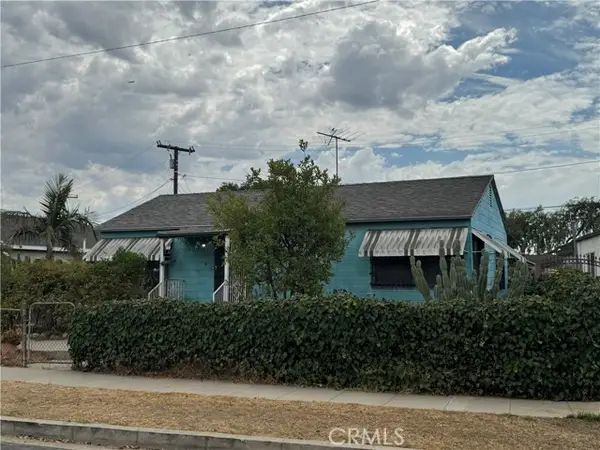 $600,000Pending3 beds 3 baths1,245 sq. ft.
$600,000Pending3 beds 3 baths1,245 sq. ft.1745 W Colegrove Avenue, Montebello, CA 90640
MLS# CRDW25199095Listed by: CENTURY 21 ALLSTARS- New
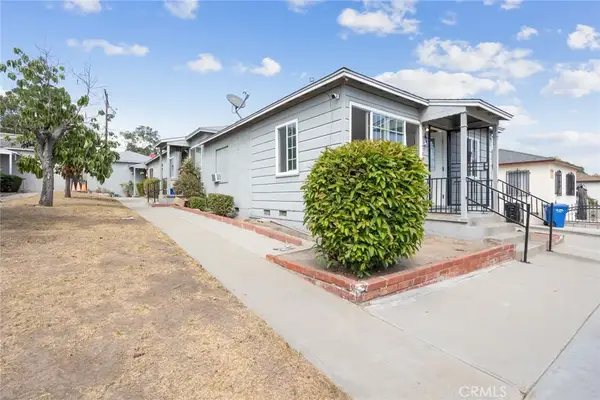 $870,000Active3 beds 3 baths
$870,000Active3 beds 3 baths1516 W Beverly Terrace, Montebello, CA 90640
MLS# CV25199910Listed by: RE/MAX INNOVATIONS - Open Sun, 2 to 4pmNew
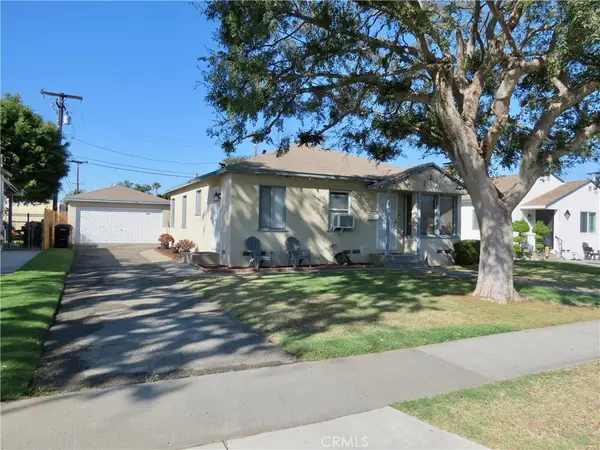 $785,000Active3 beds 1 baths1,104 sq. ft.
$785,000Active3 beds 1 baths1,104 sq. ft.425 Valera Drive, Montebello, CA 90640
MLS# MB25197827Listed by: CENTURY 21 REALTY MASTERS - New
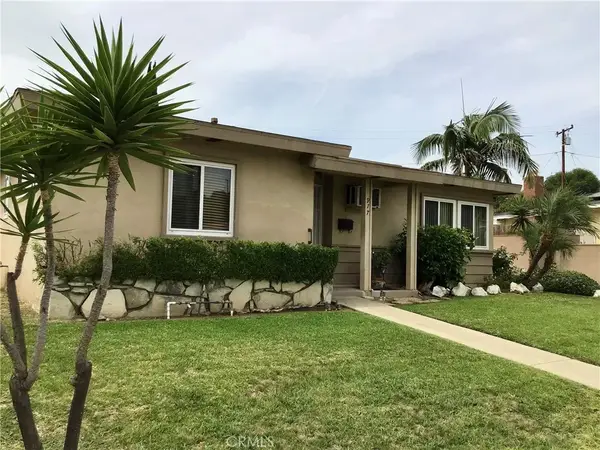 $869,800Active3 beds 2 baths1,416 sq. ft.
$869,800Active3 beds 2 baths1,416 sq. ft.917 N Azalea Drive, Montebello, CA 90640
MLS# OC25198949Listed by: Z PROPERTIES - New
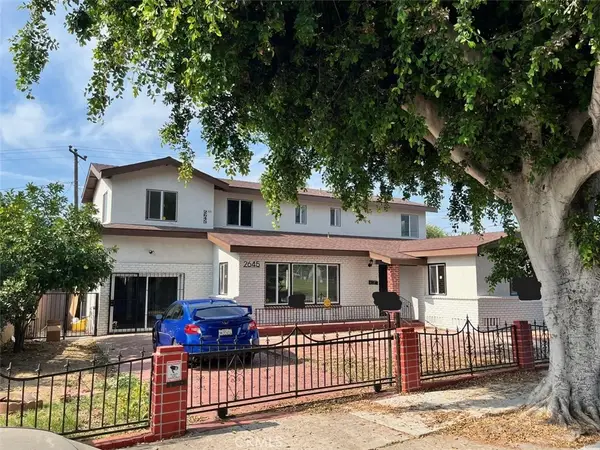 $1,400,000Active-- beds -- baths2,900 sq. ft.
$1,400,000Active-- beds -- baths2,900 sq. ft.2645 W Via Corona, Montebello, CA 90640
MLS# PW25187642Listed by: PACIFIC ONE REAL ESTATE - New
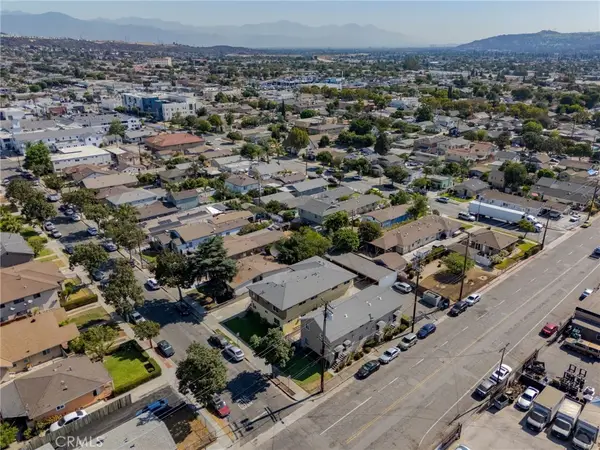 $1,575,000Active-- beds -- baths2,304 sq. ft.
$1,575,000Active-- beds -- baths2,304 sq. ft.252 S 7th Street, Montebello, CA 90640
MLS# RS25194732Listed by: MARK 1 REAL ESTATE INC - New
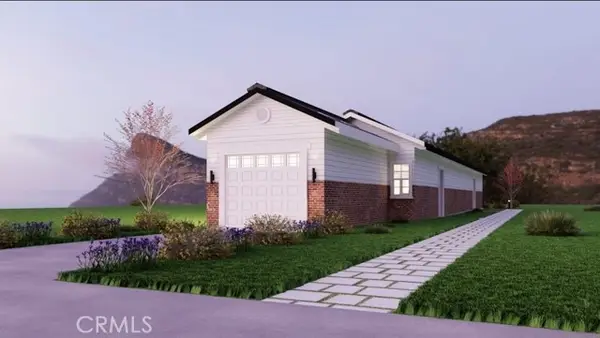 $229,990Active0.08 Acres
$229,990Active0.08 Acres432 Montebello Blvd, Montebello, CA 90640
MLS# DW25195801Listed by: KELLER WILLIAMS WORLD MEDIA CENTER - New
 $229,990Active0.08 Acres
$229,990Active0.08 Acres432 Montebello Blvd, Montebello, CA 90640
MLS# DW25195801Listed by: KELLER WILLIAMS WORLD MEDIA CENTER - New
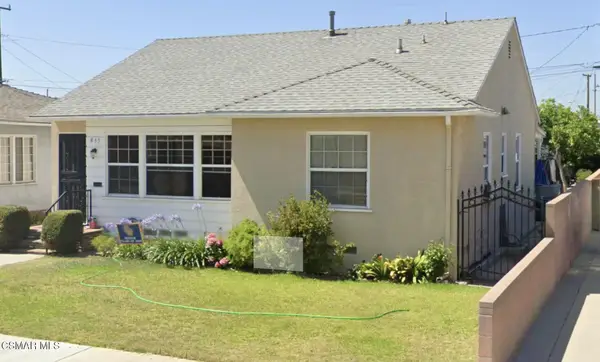 $685,000Active-- beds 1 baths1,123 sq. ft.
$685,000Active-- beds 1 baths1,123 sq. ft.859 W Carmelita, Montebello, CA 90640
MLS# 225004440Listed by: RE/MAX ONE
