5632 E Sandia Street, Mesa, AZ 85215
Local realty services provided by:Better Homes and Gardens Real Estate BloomTree Realty
5632 E Sandia Street,Mesa, AZ 85215
$889,000
- 5 Beds
- 4 Baths
- 3,007 sq. ft.
- Single family
- Active
Listed by: gina l dwyer
Office: citiea
MLS#:6936759
Source:ARMLS
Price summary
- Price:$889,000
- Price per sq. ft.:$295.64
- Monthly HOA dues:$259
About this home
VACANT MOVE IN READY!! Priced the lowest in Red Rock
Welcome home to this beautifully maintained and inviting 5-bedroom residence one of the bedrooms is an ensuite downstairs perfect for guests or a mother in law suite! Located in the highly sought-after Reserves at Red Rock in Northeast Mesa. Designed with warmth and functionality in mind, this spacious home offers an abundance of natural light, neutral tile flooring, and an open concept layout perfect for modern living. The gourmet kitchen is a dream come true, showcasing double ovens, stainless steel appliances, a gas cooktop, upgraded cabinetry, and stunning honed granite countertops that provide both beauty and durability.
Relax in the cozy den with stylish ledger-stone acc walls, or unwind in the primary suite featuring a garden tub, frameless glass shower, dual vanities, and an IKEA-designed closet for ultimate organization.Frameless glass shower, dual vanities, and an IKEA-designed closet for ultimate organization.The bedroom downstairs is private ensuite, perfect for guests. Upstairs, a large loft with a granite nook and sleek black staircase adds a modern touch and provides versatile space for work or play.
Enjoy breathtaking views of Red Mountain and twinkling city lights from your private backyard oasis, complete with a lush grass lawn, paver seating area, and covered pationo neighbors behind for added tranquility. The tandem garage offers room for larger vehicles or extra storage, while thoughtful upgrades like a water softener, shutters throughout, and ADT wiring enhance comfort and convenience.
Living in Red Rock means access to top-tier amenities, including two private parks, heated pools and spa, pickleball and tennis courts, basketball courts, outdoor fire pits, playgrounds, and scenic walking and biking paths. With shopping, hiking, and the Salt River just minutes away, this Blandford-built home truly has it allluxury, location, and lifestyle.
.
Contact an agent
Home facts
- Year built:2023
- Listing ID #:6936759
- Updated:February 13, 2026 at 09:18 PM
Rooms and interior
- Bedrooms:5
- Total bathrooms:4
- Full bathrooms:3
- Half bathrooms:1
- Living area:3,007 sq. ft.
Heating and cooling
- Cooling:Ceiling Fan(s), Programmable Thermostat
- Heating:Natural Gas
Structure and exterior
- Year built:2023
- Building area:3,007 sq. ft.
- Lot area:0.13 Acres
Schools
- High school:Red Mountain High School
- Middle school:Shepherd Junior High School
- Elementary school:Red Mountain Ranch Elementary
Utilities
- Water:City Water
Finances and disclosures
- Price:$889,000
- Price per sq. ft.:$295.64
- Tax amount:$2,997 (2024)
New listings near 5632 E Sandia Street
- New
 $140,000Active2 beds 2 baths1,056 sq. ft.
$140,000Active2 beds 2 baths1,056 sq. ft.1642 S 77th Street, Mesa, AZ 85209
MLS# 6984268Listed by: DELEX REALTY - New
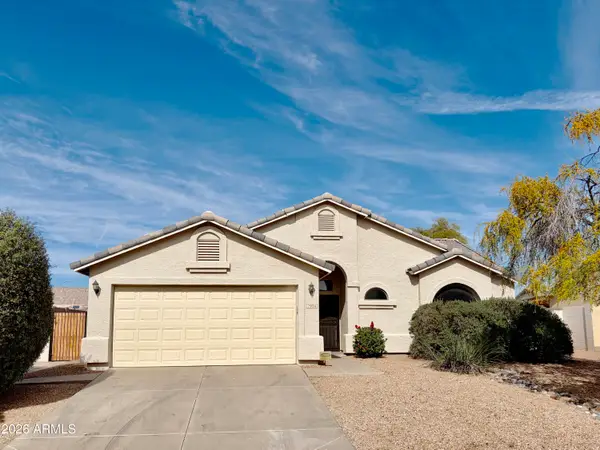 $437,000Active3 beds 2 baths1,428 sq. ft.
$437,000Active3 beds 2 baths1,428 sq. ft.7934 E Covina Street, Mesa, AZ 85207
MLS# 6984280Listed by: FARNSWORTH-RICKS MANAGEMENT & REALTY, INC. - New
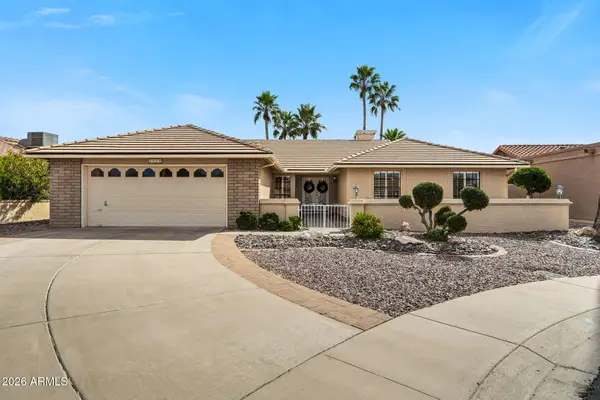 $459,000Active3 beds 2 baths1,723 sq. ft.
$459,000Active3 beds 2 baths1,723 sq. ft.2503 Leisure World --, Mesa, AZ 85206
MLS# 6984201Listed by: RE/MAX CLASSIC - New
 $135,000Active2 beds 2 baths1,640 sq. ft.
$135,000Active2 beds 2 baths1,640 sq. ft.5402 E Mckellips Road #186, Mesa, AZ 85215
MLS# 6984217Listed by: EXP REALTY - New
 $215,000Active2 beds 2 baths912 sq. ft.
$215,000Active2 beds 2 baths912 sq. ft.1645 W Baseline Road #2084, Mesa, AZ 85202
MLS# 6984219Listed by: BE HOME REALTY - New
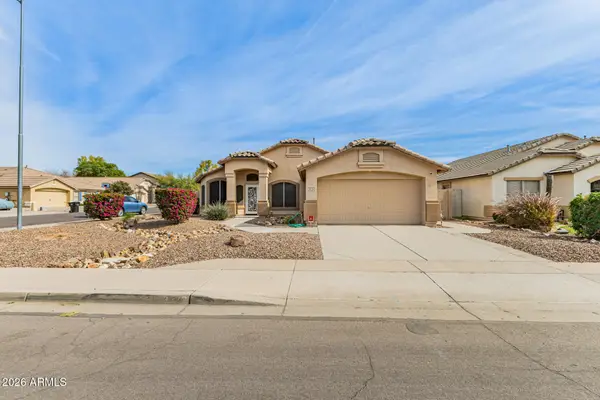 $460,000Active3 beds 2 baths1,670 sq. ft.
$460,000Active3 beds 2 baths1,670 sq. ft.3529 S Tambor --, Mesa, AZ 85212
MLS# 6984222Listed by: RE/MAX CLASSIC - New
 $519,900Active4 beds 2 baths2,081 sq. ft.
$519,900Active4 beds 2 baths2,081 sq. ft.10446 E Irwin Circle, Mesa, AZ 85209
MLS# 6984239Listed by: RE/MAX SOLUTIONS - New
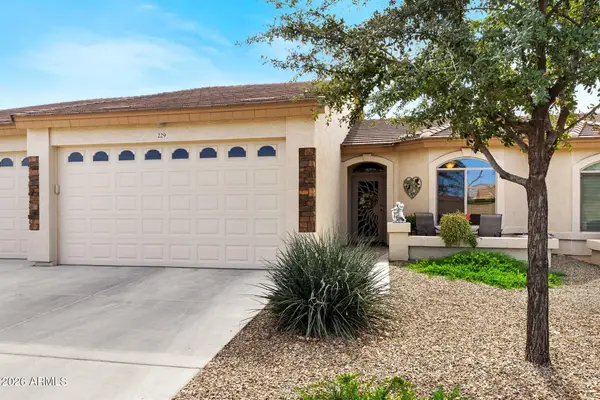 $315,000Active2 beds 2 baths1,064 sq. ft.
$315,000Active2 beds 2 baths1,064 sq. ft.10960 E Monte Avenue #229, Mesa, AZ 85209
MLS# 6984242Listed by: MY HOME GROUP REAL ESTATE - New
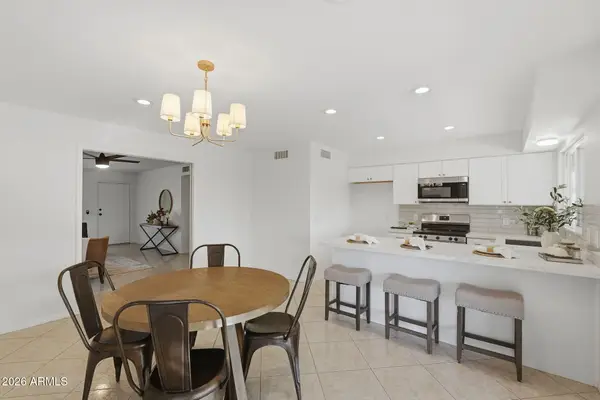 $470,000Active3 beds 2 baths1,332 sq. ft.
$470,000Active3 beds 2 baths1,332 sq. ft.7509 E Hackamore Circle, Mesa, AZ 85207
MLS# 6984247Listed by: VENTURE REI, LLC - New
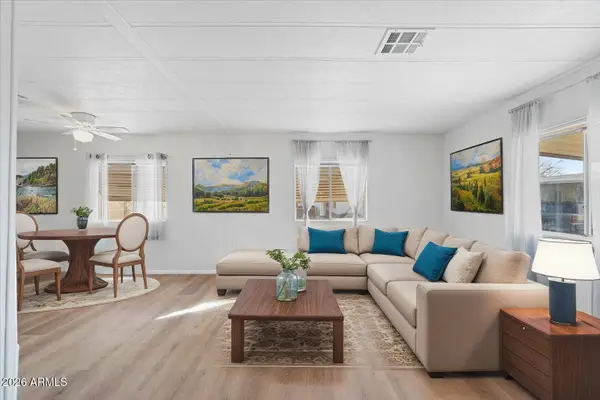 $59,900Active2 beds 2 baths1,152 sq. ft.
$59,900Active2 beds 2 baths1,152 sq. ft.2121 N Center Street #59, Mesa, AZ 85201
MLS# 6984252Listed by: RE/MAX SOLUTIONS

