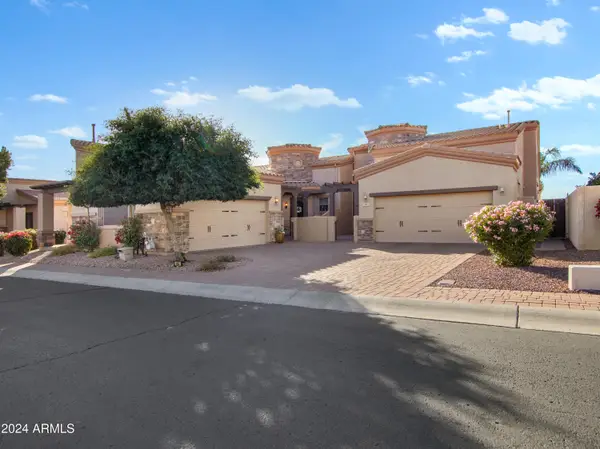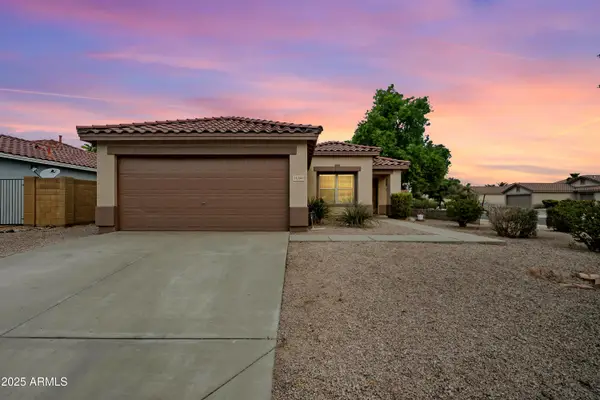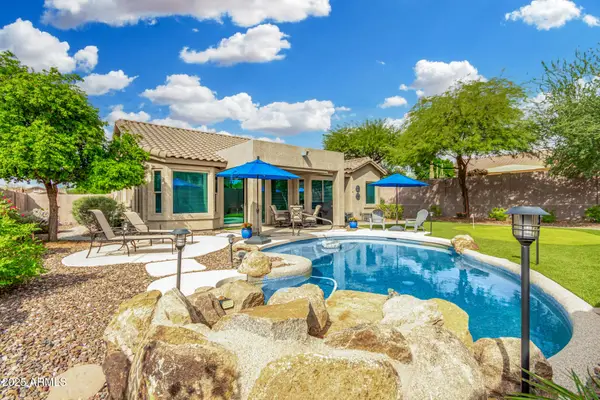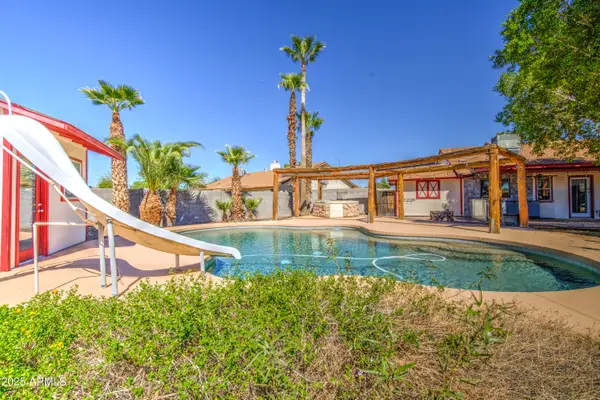5712 S Parkwood --, Mesa, AZ 85212
Local realty services provided by:Better Homes and Gardens Real Estate S.J. Fowler
5712 S Parkwood --,Mesa, AZ 85212
$545,000
- 4 Beds
- 3 Baths
- 1,956 sq. ft.
- Single family
- Active
Listed by:melanie nemetz
Office:keller williams integrity first
MLS#:6931316
Source:ARMLS
Price summary
- Price:$545,000
- Price per sq. ft.:$278.63
- Monthly HOA dues:$126
About this home
Welcome to this beautifully upgraded single level 4-bedroom + den home, on a desirable corner lot in the sought-after La Mira community! Thoughtfully designed in 2023 with modern touches throughout, this home offers both style and functionality. Plus- owned solar panels provide energy savings!
The open concept kitchen showcases upgraded quartz countertops, stainless steel appliances (including refrigerator), a corner pantry, and a spacious island perfect for entertaining. The light and bright great room flows seamlessly to the backyard, where you'll enjoy low-maintenance landscaping with turf, an extended covered patio, and a gas stub for future BBQs. Your primary suite is a true retreat, featuring a spa-like bath with dual sinks, a large linen closet, an oversized walk-in closet, and a dedicated vanity closet, the perfect space for getting ready with ease and style. 3 additional bedrooms also offer walk-in closets, while the flexible bonus space can be used as a home office, playroom, or guest retreat.
Big savings come with the OWNED solar system, keeping energy bills low year-round!
Located in a vibrant community with a pool, playground, and green spaces, and just minutes to freeways, shopping, dining, and top-rated schools, this home has it all.
Don't miss your chance to own this corner-lot gem in La Mira!
Contact an agent
Home facts
- Year built:2023
- Listing ID #:6931316
- Updated:October 12, 2025 at 03:18 PM
Rooms and interior
- Bedrooms:4
- Total bathrooms:3
- Full bathrooms:2
- Half bathrooms:1
- Living area:1,956 sq. ft.
Heating and cooling
- Cooling:Programmable Thermostat
- Heating:Natural Gas
Structure and exterior
- Year built:2023
- Building area:1,956 sq. ft.
- Lot area:0.15 Acres
Schools
- High school:Queen Creek High School
- Middle school:Eastmark High School
- Elementary school:Gateway Polytechnic Academy
Utilities
- Water:City Water
Finances and disclosures
- Price:$545,000
- Price per sq. ft.:$278.63
- Tax amount:$1,926 (2024)
New listings near 5712 S Parkwood --
- New
 $990,000Active3 beds 2 baths2,152 sq. ft.
$990,000Active3 beds 2 baths2,152 sq. ft.415 S 31st Street, Mesa, AZ 85204
MLS# 6932574Listed by: MY HOME GROUP REAL ESTATE - New
 $529,900Active3 beds 2 baths1,773 sq. ft.
$529,900Active3 beds 2 baths1,773 sq. ft.6202 E Mckellips Road #66, Mesa, AZ 85215
MLS# 6932558Listed by: RE/MAX EXCALIBUR - New
 $700,000Active4 beds 3 baths2,412 sq. ft.
$700,000Active4 beds 3 baths2,412 sq. ft.6110 S Antonio --, Mesa, AZ 85212
MLS# 6932431Listed by: TOLL BROTHERS REAL ESTATE - New
 $760,000Active4 beds 3 baths2,980 sq. ft.
$760,000Active4 beds 3 baths2,980 sq. ft.6059 S Antonio --, Mesa, AZ 85212
MLS# 6932438Listed by: TOLL BROTHERS REAL ESTATE - Open Sun, 9am to 1pmNew
 $535,000Active5 beds 3 baths2,169 sq. ft.
$535,000Active5 beds 3 baths2,169 sq. ft.7457 E Lobo Avenue, Mesa, AZ 85209
MLS# 6932382Listed by: GOOD OAK REAL ESTATE - New
 $410,000Active4 beds 2 baths1,509 sq. ft.
$410,000Active4 beds 2 baths1,509 sq. ft.11356 E Queensborough Avenue, Mesa, AZ 85212
MLS# 6932384Listed by: KELLER WILLIAMS INTEGRITY FIRST - New
 $715,000Active4 beds 2 baths1,835 sq. ft.
$715,000Active4 beds 2 baths1,835 sq. ft.2847 N Rowen Circle, Mesa, AZ 85207
MLS# 6932343Listed by: REALTY ONE GROUP - New
 $419,000Active3 beds 2 baths1,721 sq. ft.
$419,000Active3 beds 2 baths1,721 sq. ft.1421 W 6th Place, Mesa, AZ 85201
MLS# 6932366Listed by: EXP REALTY - New
 $458,000Active3 beds 2 baths1,518 sq. ft.
$458,000Active3 beds 2 baths1,518 sq. ft.10336 E Crescent Avenue, Mesa, AZ 85208
MLS# 6932309Listed by: HOMESMART - New
 $568,000Active4 beds 2 baths2,207 sq. ft.
$568,000Active4 beds 2 baths2,207 sq. ft.6205 E Ivy Street, Mesa, AZ 85205
MLS# 6932281Listed by: SUPERLATIVE REALTY
