6202 E Mckellips Road #83, Mesa, AZ 85215
Local realty services provided by:Better Homes and Gardens Real Estate S.J. Fowler
6202 E Mckellips Road #83,Mesa, AZ 85215
$470,000
- 2 Beds
- 2 Baths
- - sq. ft.
- Single family
- Pending
Listed by:mario montano
Office:the noble agency
MLS#:6807317
Source:ARMLS
Price summary
- Price:$470,000
About this home
Enjoy a truly rare find, Single Family Detached home ON THE GOLF COURSE in highly desirable & gated TUSCANY VILLAS featuring
spacious 2 car garage w/ abundant cabinets & extra deep driveway for ample parking. Experience MOUNTAIN VIEWS on an OPEN, 1-level, SPLIT FLOORPLAN
w/ Light & Bright Kitchen featuring electric or gas cooking. Enjoy the comfort & confidence of the newer AC system. Provide your family & friends an ideal
setting for relaxation & entertainment w/ citrus & Maintenance-Free Turf in the North-Facing backyard overlooking the lush course. Walk to the clubhouse with
grills, pickleball, large heated pool, hot tub, meeting area w/ kitchen, game room w/ foosball, darts, ping pong, billiards, treadmills, & workout equipment. Reside in a secure, gated community where pride of ownership is evident, featuring well-kept common areas. Experience a lifestyle of comfort, privacy, and leisure, set within the vibrant community of TUSCANY VILLAS.
Interior:
* No interior steps
* Lots of Natural Light
* Separate Dining
* Breakfast nook
* SPLIT FLOOR-PLAN on a Single Level
* Spacious 2 Car Garage w/ lots of Built-In Cabinets and worktop
* Additional driveway space for 2 cars - a rarity at Tuscany Villas
* Newer AC system
* 2 Bedrooms
* Generous Master with Dual sinks
* His and Her's Walk-In Closets
* Laundry room cabinets
* Washer and Dryer Included
* Fridge Included
* Gas Stub for Gas Cooking, Electric Stove for Easy Cleaning
* W/I Pantry
* Granite Kitchen Counter Tops and Island
* In-Ceiling Lighting
* Rubbed Bronze Fixtures
* Living Room facing North Mountain Views
* Window Screens
* Lots of natural Light
* Tile Flooring
Exterior:
* View fence lot backing to Lush GOLF COURSE
* Mountain Views
* Mature Naval Orange and Lemon Trees
* Hi-End Artificial Turf in Backyard
* Front and Rear Patios
* Gas water heater
Community/Surrounding Area:
* Gated Community where pride of ownership is evident
* Near shopping, restaurants, golf courses & freeways
* Featuring Well-Kept Common Areas
* Cable or Satellite Included
* Front Yard Landscaping Maintained by HOA
* Short Walk to the clubhouse Area Featuring:
* BBQ Grills
* Pickleball
* Large Heated Pool
* Hot Tub
* Meeting Area w/ kitchen
* Game Room w/ Foosball, Darts, Ping Pong, Billiards, Treadmills, * Workout Equipment
Contact an agent
Home facts
- Year built:2010
- Listing ID #:6807317
- Updated:September 19, 2025 at 09:13 AM
Rooms and interior
- Bedrooms:2
- Total bathrooms:2
- Full bathrooms:2
Heating and cooling
- Heating:Electric
Structure and exterior
- Year built:2010
- Lot area:0.12 Acres
Schools
- High school:Red Mountain High School
- Middle school:Fremont Junior High School
- Elementary school:Red Mountain Ranch Elementary
Utilities
- Water:City Water
Finances and disclosures
- Price:$470,000
- Tax amount:$2,787
New listings near 6202 E Mckellips Road #83
- New
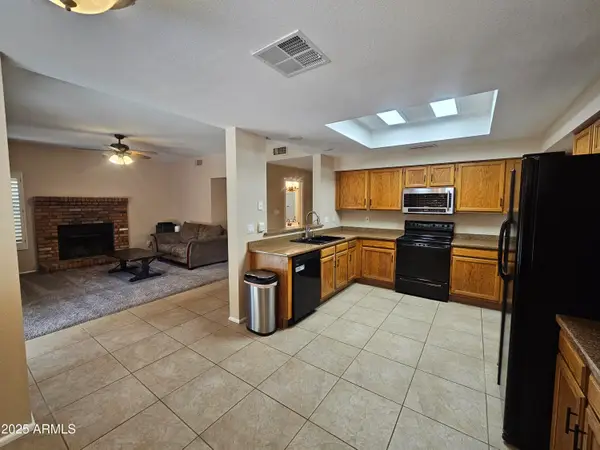 $550,000Active4 beds 3 baths2,344 sq. ft.
$550,000Active4 beds 3 baths2,344 sq. ft.5211 E Elmwood Circle, Mesa, AZ 85205
MLS# 6924412Listed by: SUNDIAL REAL ESTATE - New
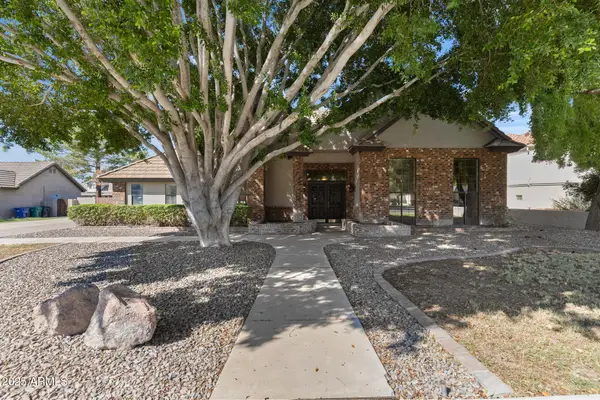 $875,000Active4 beds 3 baths2,946 sq. ft.
$875,000Active4 beds 3 baths2,946 sq. ft.1756 E Mallory Street, Mesa, AZ 85203
MLS# 6924467Listed by: GOOD OAK REAL ESTATE - New
 $650,000Active9 beds 3 baths3,130 sq. ft.
$650,000Active9 beds 3 baths3,130 sq. ft.1338 W Lobo Avenue, Mesa, AZ 85202
MLS# 6924344Listed by: REAL BROKER - New
 $575,000Active4 beds 2 baths2,017 sq. ft.
$575,000Active4 beds 2 baths2,017 sq. ft.535 W Pantera Avenue, Mesa, AZ 85210
MLS# 6924284Listed by: HOMESMART - New
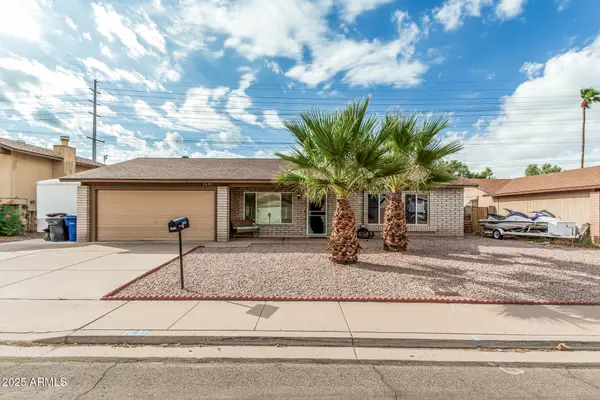 $440,000Active3 beds 3 baths1,410 sq. ft.
$440,000Active3 beds 3 baths1,410 sq. ft.1633 W Peralta Avenue, Mesa, AZ 85202
MLS# 6924285Listed by: WEST USA REALTY - New
 $699,995Active3 beds 3 baths1,874 sq. ft.
$699,995Active3 beds 3 baths1,874 sq. ft.1559 N Upland Circle, Mesa, AZ 85201
MLS# 6924297Listed by: APPLEGATE HOMES REALTY - New
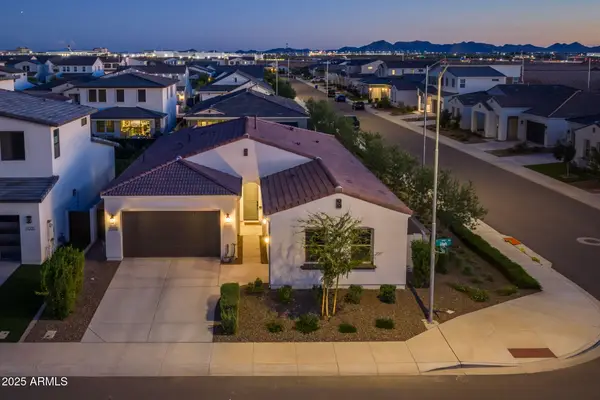 $650,000Active3 beds 3 baths2,123 sq. ft.
$650,000Active3 beds 3 baths2,123 sq. ft.11025 E Utah Avenue, Mesa, AZ 85212
MLS# 6924269Listed by: FATHOM REALTY - New
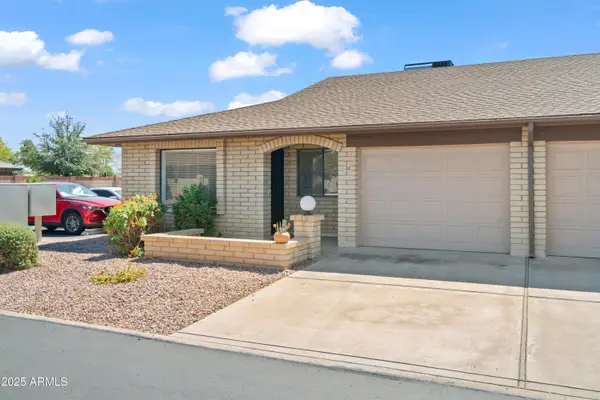 $297,000Active2 beds 2 baths1,446 sq. ft.
$297,000Active2 beds 2 baths1,446 sq. ft.520 S Greenfield Road #22, Mesa, AZ 85206
MLS# 6924232Listed by: KOR PROPERTIES - New
 $350,000Active2 beds 3 baths1,456 sq. ft.
$350,000Active2 beds 3 baths1,456 sq. ft.6710 E University Drive #118, Mesa, AZ 85205
MLS# 6924260Listed by: EXP REALTY - New
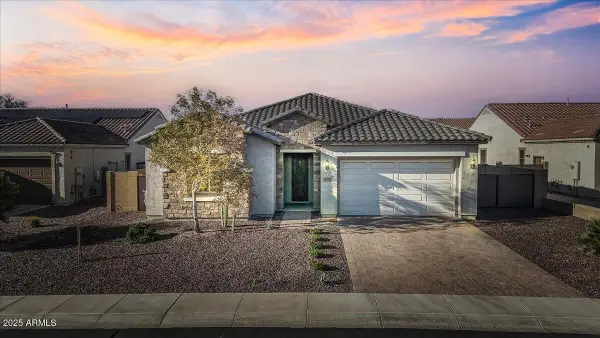 $725,000Active4 beds 3 baths2,447 sq. ft.
$725,000Active4 beds 3 baths2,447 sq. ft.10662 E Ensenada Street, Mesa, AZ 85207
MLS# 6924262Listed by: BERKSHIRE HATHAWAY HOMESERVICES ARIZONA PROPERTIES
