6334 E Albany Street, Mesa, AZ 85205
Local realty services provided by:Better Homes and Gardens Real Estate S.J. Fowler

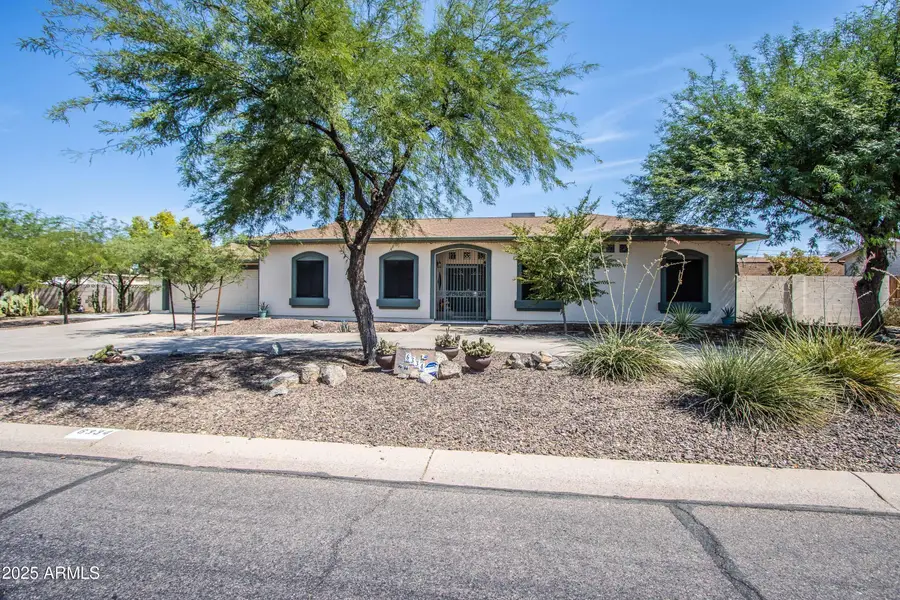
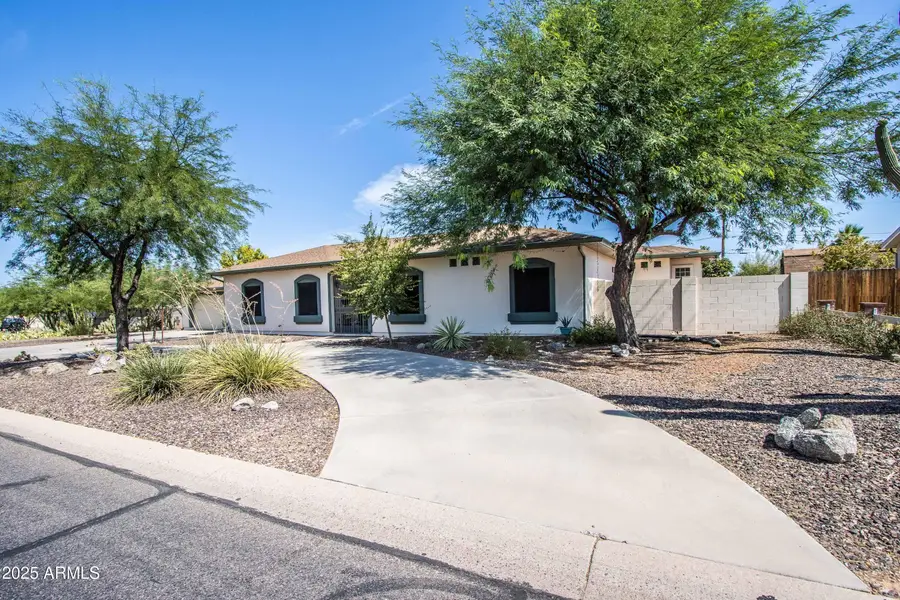
6334 E Albany Street,Mesa, AZ 85205
$849,900
- 5 Beds
- 5 Baths
- 3,379 sq. ft.
- Single family
- Active
Listed by:robin d. cochran-wilmoth
Office:cochran & stevens property management
MLS#:6874635
Source:ARMLS
Price summary
- Price:$849,900
- Price per sq. ft.:$251.52
About this home
Gorgeous Custom Home with Guest House on Nearly Half-Acre Lot. Welcome to this truly exceptional property nestled on almost half an acre of lush landscape. The main house features 4 bedrooms, 3.5 bathrooms, and a detached 1-bedroom with 1 bathroom guest house with garage. Upon entering, you'll be greeted by a thoughtfully designed split floor plan offering two primary suites. The first suite boasts an ensuite bath complete with a Roman soaking tub, a spacious walk-in closet, and direct access to the backyard covered patio. The second suite includes a serene sitting area, perfect for relaxation. The heart of this home is its gourmet kitchen, outfitted with honey oak cabinets, granite countertops, a breakfast bar, an island with a cooktop, pantry space, black appliances including a wall oven and panel ready refrigerator. Abundant cabinetry ensures ample storage for all your culinary needs. Additional highlights include a dedicated workout room with a mirrored wall and convenient access doors to both the primary suite and hallway. Adjacent to the living room is a well-appointed office, ideal for remote work or study. Step outside into your own private oasis. The covered patio features a custom fountain and dual ceiling fans, creating an inviting space for outdoor dining and relaxation. An outdoor kitchenette with built-in BBQ area adds to the allure of entertaining guests. The expansive backyard is adorned with a variety of citrus and mesquite trees, vibrant flowering plants, tasteful lighting fixtures, and a cozy fire pit perfect for enjoying evenings under the stars. A hidden gem of this property is the detached guest house, complete with a single vehicle garage or workshop, full kitchen, bathroom, and laundry facilities. Whether hosting family and friends or generating rental income, the possibilities are endless with this versatile space. Don't miss out on the opportunity to experience everything this remarkable property has to offer.
Contact an agent
Home facts
- Year built:1999
- Listing Id #:6874635
- Updated:July 25, 2025 at 02:56 PM
Rooms and interior
- Bedrooms:5
- Total bathrooms:5
- Full bathrooms:4
- Half bathrooms:1
- Living area:3,379 sq. ft.
Heating and cooling
- Cooling:Ceiling Fan(s), Programmable Thermostat
- Heating:Electric
Structure and exterior
- Year built:1999
- Building area:3,379 sq. ft.
- Lot area:0.42 Acres
Schools
- High school:Red Mountain High School
- Middle school:Fremont Junior High School
- Elementary school:Salk Elementary School
Utilities
- Water:City Water
Finances and disclosures
- Price:$849,900
- Price per sq. ft.:$251.52
- Tax amount:$2,735 (2024)
New listings near 6334 E Albany Street
- New
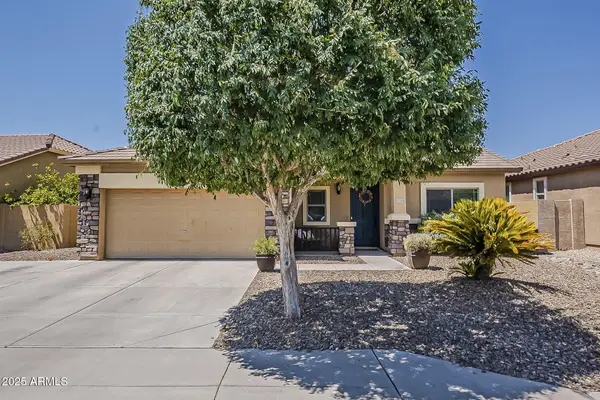 $475,000Active4 beds 2 baths1,986 sq. ft.
$475,000Active4 beds 2 baths1,986 sq. ft.11308 E Sable Avenue, Mesa, AZ 85212
MLS# 6905831Listed by: RE/MAX SOLUTIONS - New
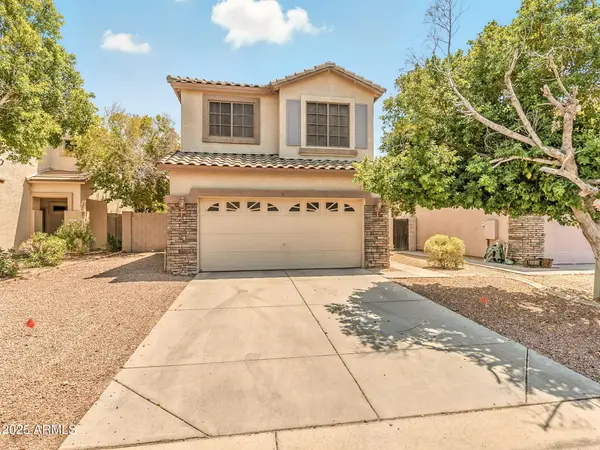 $410,000Active3 beds 2 baths1,409 sq. ft.
$410,000Active3 beds 2 baths1,409 sq. ft.1943 N Lazona Drive, Mesa, AZ 85203
MLS# 6905869Listed by: HOMESMART - New
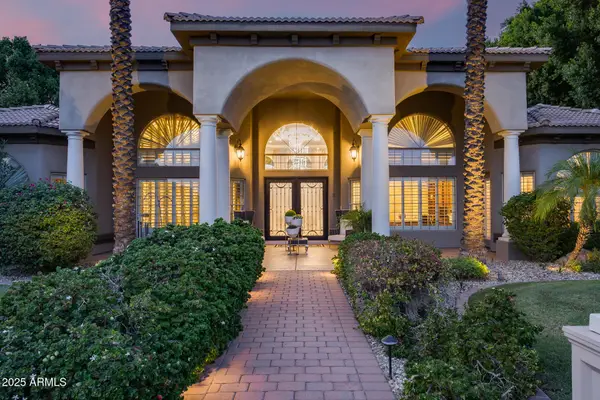 $3,500,000Active5 beds 5 baths9,800 sq. ft.
$3,500,000Active5 beds 5 baths9,800 sq. ft.1550 N 40th Street #3, Mesa, AZ 85205
MLS# 6905870Listed by: MY HOME GROUP REAL ESTATE - New
 $396,000Active3 beds 2 baths1,218 sq. ft.
$396,000Active3 beds 2 baths1,218 sq. ft.8931 E Birchwood Circle, Mesa, AZ 85208
MLS# 6905796Listed by: OPENDOOR BROKERAGE, LLC - New
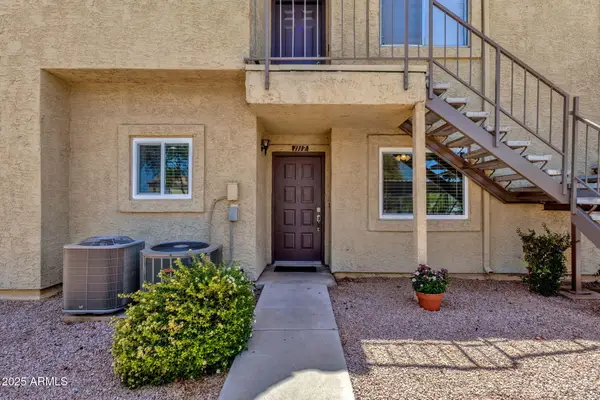 $239,900Active2 beds 1 baths712 sq. ft.
$239,900Active2 beds 1 baths712 sq. ft.653 W Guadalupe Road #1117, Mesa, AZ 85210
MLS# 6905692Listed by: KELLER WILLIAMS ARIZONA REALTY - New
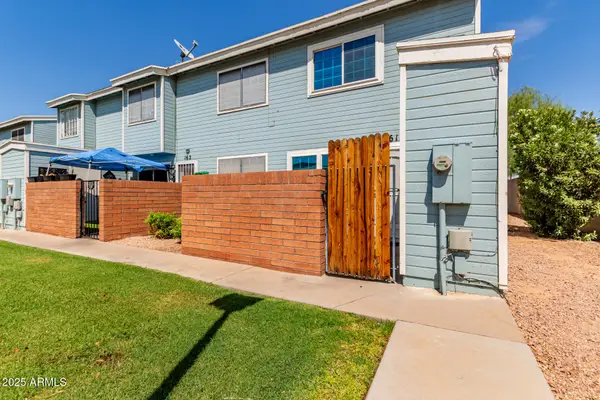 $237,500Active2 beds 2 baths792 sq. ft.
$237,500Active2 beds 2 baths792 sq. ft.510 N Alma School Road #161, Mesa, AZ 85201
MLS# 6905710Listed by: LONG REALTY UPTOWN - New
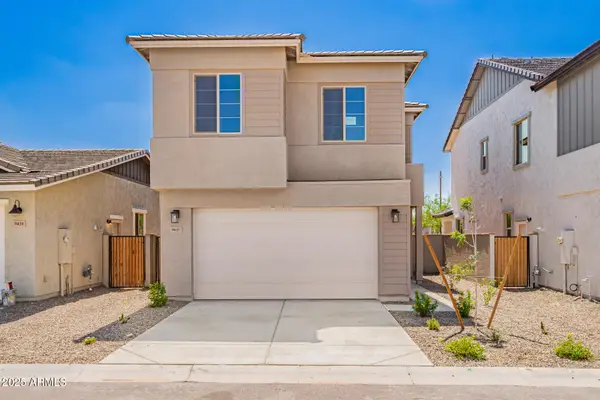 $469,990Active3 beds 3 baths1,509 sq. ft.
$469,990Active3 beds 3 baths1,509 sq. ft.9435 E Sebring Avenue, Mesa, AZ 85212
MLS# 6905714Listed by: LANDSEA HOMES - New
 $529,990Active3 beds 2 baths1,789 sq. ft.
$529,990Active3 beds 2 baths1,789 sq. ft.9439 E Sebring Avenue, Mesa, AZ 85212
MLS# 6905732Listed by: LANDSEA HOMES - New
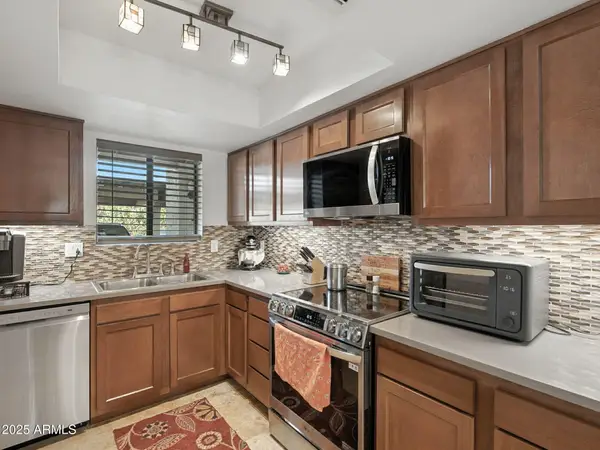 $300,000Active2 beds 2 baths1,209 sq. ft.
$300,000Active2 beds 2 baths1,209 sq. ft.709 S Power Road #108, Mesa, AZ 85206
MLS# 6905746Listed by: KELLER WILLIAMS REALTY EAST VALLEY - New
 $559,900Active3 beds 2 baths1,838 sq. ft.
$559,900Active3 beds 2 baths1,838 sq. ft.1133 S Rico --, Mesa, AZ 85204
MLS# 6905783Listed by: HOMESMART
