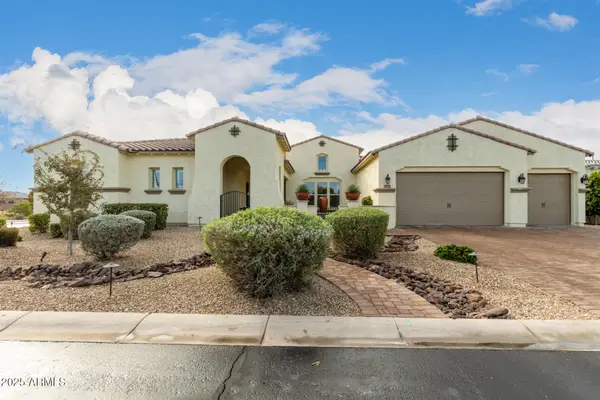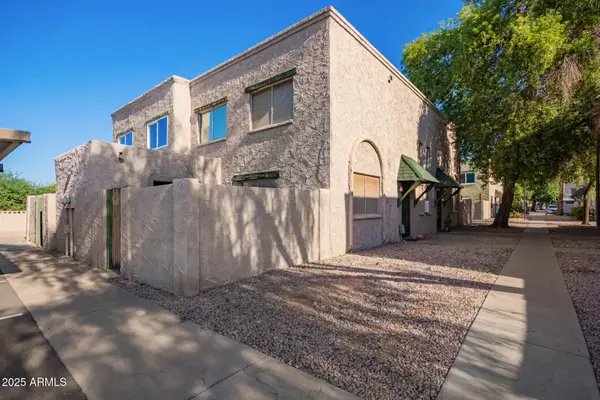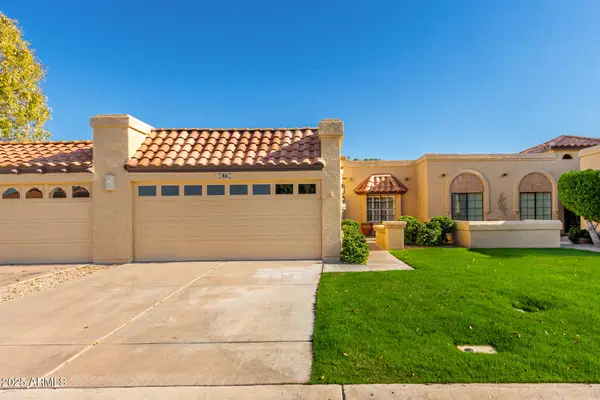64 N 63rd Street #25, Mesa, AZ 85205
Local realty services provided by:Better Homes and Gardens Real Estate BloomTree Realty
64 N 63rd Street #25,Mesa, AZ 85205
$334,800
- 3 Beds
- 2 Baths
- 1,225 sq. ft.
- Single family
- Pending
Listed by: shane m blissett
Office: keller williams realty sonoran living
MLS#:6877887
Source:ARMLS
Price summary
- Price:$334,800
- Price per sq. ft.:$273.31
- Monthly HOA dues:$143
About this home
Welcome to this beautifully maintained 3-bedroom, 1.75-bathroom townhouse located in the desirable gated community of Tuscany Villas in East Mesa. With an accepted full price offer and no repair requests, seller will contribute $10,000 to buyer for closing costs or rate buy down at COE.
This move-in-ready home offers an open-concept floor plan with vaulted ceilings and abundant natural light from well-placed skylights. The kitchen features newer appliances, new fixtures, new counter/sink, ample cabinetry, and a breakfast bar that opens to the spacious living and dining areas—perfect for entertaining or quiet evenings at home.
The east/west exposure provides morning sun and shaded evenings on the front patio. Enjoy the security of roller shield shades in the bedrooms. Most fixtures have been updated. New carpet and freshly steamed tile throughout the home. Additional highlights include a 2-car garage, indoor laundry, and low-maintenance living with community-maintained landscaping. Conveniently located near shopping, dining, medical facilities, golf, and major freeways, this home offers comfort, security, and a vibrant lifestyle.
Don't miss your chance to live in one of East Mesa's most sought-after townhome communities!
Contact an agent
Home facts
- Year built:1999
- Listing ID #:6877887
- Updated:November 14, 2025 at 04:19 PM
Rooms and interior
- Bedrooms:3
- Total bathrooms:2
- Full bathrooms:1
- Half bathrooms:1
- Living area:1,225 sq. ft.
Heating and cooling
- Heating:Electric
Structure and exterior
- Year built:1999
- Building area:1,225 sq. ft.
- Lot area:0.06 Acres
Schools
- High school:Mountain View High School
- Middle school:Franklin Junior High School
- Elementary school:Salk Elementary School
Utilities
- Water:City Water
Finances and disclosures
- Price:$334,800
- Price per sq. ft.:$273.31
- Tax amount:$988 (2024)
New listings near 64 N 63rd Street #25
- New
 $1,475,000Active5 beds 5 baths3,995 sq. ft.
$1,475,000Active5 beds 5 baths3,995 sq. ft.3753 E Fairbrook Street, Mesa, AZ 85205
MLS# 6945956Listed by: HOMESMART - New
 $425,000Active3 beds 3 baths1,564 sq. ft.
$425,000Active3 beds 3 baths1,564 sq. ft.4834 S Ferric --, Mesa, AZ 85212
MLS# 6945961Listed by: CENTURY 21 NORTHWEST - Open Sat, 11am to 1pmNew
 $675,000Active4 beds 3 baths2,649 sq. ft.
$675,000Active4 beds 3 baths2,649 sq. ft.7234 E Plata Avenue, Mesa, AZ 85212
MLS# 6945930Listed by: HOMESMART - Open Sun, 1 to 4pmNew
 $424,900Active4 beds 2 baths1,789 sq. ft.
$424,900Active4 beds 2 baths1,789 sq. ft.10605 E Flower Avenue, Mesa, AZ 85208
MLS# 6945931Listed by: KELLER WILLIAMS ARIZONA REALTY - New
 $300,000Active2 beds 2 baths1,255 sq. ft.
$300,000Active2 beds 2 baths1,255 sq. ft.542 S Higley Road #3, Mesa, AZ 85206
MLS# 6945882Listed by: REAL BROKER - New
 $250,000Active3 beds 2 baths1,100 sq. ft.
$250,000Active3 beds 2 baths1,100 sq. ft.1500 W Rio Salado Parkway #124, Mesa, AZ 85201
MLS# 6945887Listed by: REAL BROKER - New
 $389,000Active2 beds 3 baths1,780 sq. ft.
$389,000Active2 beds 3 baths1,780 sq. ft.4648 E Florian Avenue, Mesa, AZ 85206
MLS# 6945851Listed by: HOMESMART - New
 $475,000Active3 beds 2 baths1,945 sq. ft.
$475,000Active3 beds 2 baths1,945 sq. ft.9631 E Javelina Avenue, Mesa, AZ 85209
MLS# 6945867Listed by: REAL BROKER - New
 $398,800Active2 beds 2 baths1,247 sq. ft.
$398,800Active2 beds 2 baths1,247 sq. ft.5505 E Mclellan Road #46, Mesa, AZ 85205
MLS# 6945792Listed by: MY HOME GROUP REAL ESTATE - New
 $924,000Active3 beds 3 baths2,355 sq. ft.
$924,000Active3 beds 3 baths2,355 sq. ft.9155 E Leonora Street, Mesa, AZ 85207
MLS# 6945814Listed by: RUSS LYON SOTHEBY'S INTERNATIONAL REALTY
