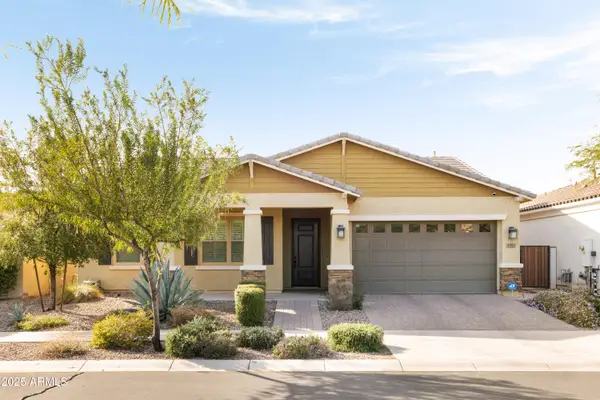654 S Sabrina --, Mesa, AZ 85208
Local realty services provided by:Better Homes and Gardens Real Estate BloomTree Realty
654 S Sabrina --,Mesa, AZ 85208
$610,000
- 6 Beds
- 4 Baths
- - sq. ft.
- Single family
- Sold
Listed by: joseph p mahoney
Office: jm realty
MLS#:6911214
Source:ARMLS
Sorry, we are unable to map this address
Price summary
- Price:$610,000
About this home
Wow! Spacious 6-bed, 3.5-bath home in a peaceful neighborhood with RV gate and 3-car garage! The exterior sets the tone for a beautifully maintained interior featuring vaulted ceilings, wood flooring, and recessed lighting. Enjoy seamless indoor-outdoor living with a large great room and French doors leading to a private backyard oasis with a fenced saltwater pool.The gourmet kitchen boasts granite counters, subway tile backsplash, stainless steel appliances, walk-in pantry, island with breakfast bar, and a cozy breakfast nook. Downstairs owner's suite offers natural light, dual sinks, a raindrop shower, and walk-in closet. Additional den and bonus room provide flexible space for a home office or playroom. AC units replaced in 2018 & 2022. The backyard is perfect for entertaining with a full-length covered patio, lush turf, mature shade trees, and storage shed. Community amenities include playground, ramada, sport court, and greenbelt with walking paths This stunning home won't lastcome see it today!
Contact an agent
Home facts
- Year built:2002
- Listing ID #:6911214
- Updated:November 15, 2025 at 02:26 AM
Rooms and interior
- Bedrooms:6
- Total bathrooms:4
- Full bathrooms:3
- Half bathrooms:1
Heating and cooling
- Heating:Electric
Structure and exterior
- Year built:2002
Schools
- High school:Skyline High School
- Middle school:Smith Junior High School
- Elementary school:Patterson Elementary
Utilities
- Water:City Water
Finances and disclosures
- Price:$610,000
- Tax amount:$2,425
New listings near 654 S Sabrina --
- New
 $600,000Active3 beds 2 baths1,999 sq. ft.
$600,000Active3 beds 2 baths1,999 sq. ft.4554 S Eastern Run, Mesa, AZ 85212
MLS# 6947690Listed by: EXP REALTY - New
 $144,900Active2 beds 2 baths1,144 sq. ft.
$144,900Active2 beds 2 baths1,144 sq. ft.650 N Hawes Road #3321, Mesa, AZ 85207
MLS# 6947674Listed by: REALTY ONE GROUP - New
 $115,000Active3 beds 2 baths1,250 sq. ft.
$115,000Active3 beds 2 baths1,250 sq. ft.9822 E Main Street #2, Mesa, AZ 85207
MLS# 6945987Listed by: BERKSHIRE HATHAWAY HOMESERVICES ARIZONA PROPERTIES - New
 $264,999Active2 beds 2 baths1,051 sq. ft.
$264,999Active2 beds 2 baths1,051 sq. ft.3345 E University Drive #28, Mesa, AZ 85213
MLS# 6946024Listed by: SOUTHWEST MOUNTAIN REALTY, LLC - New
 $500,000Active4 beds 2 baths1,900 sq. ft.
$500,000Active4 beds 2 baths1,900 sq. ft.2322 E Evergreen Street, Mesa, AZ 85213
MLS# 6946039Listed by: ORCHARD BROKERAGE - New
 $339,900Active3 beds 2 baths1,474 sq. ft.
$339,900Active3 beds 2 baths1,474 sq. ft.8340 E Fay Avenue, Mesa, AZ 85208
MLS# 6946064Listed by: REAL BROKER - New
 $1,099,999Active4 beds 4 baths2,690 sq. ft.
$1,099,999Active4 beds 4 baths2,690 sq. ft.8542 E Lockwood Street, Mesa, AZ 85207
MLS# 6946067Listed by: W AND PARTNERS, LLC - New
 $275,000Active2 beds 2 baths1,064 sq. ft.
$275,000Active2 beds 2 baths1,064 sq. ft.5735 E Mcdowell Road #496, Mesa, AZ 85215
MLS# 6946270Listed by: DPR REALTY LLC - New
 $545,000Active3 beds 2 baths1,700 sq. ft.
$545,000Active3 beds 2 baths1,700 sq. ft.6560 E Saddleback Street, Mesa, AZ 85215
MLS# 6946286Listed by: NHIMBLE HOMES - New
 $435,000Active5 beds 3 baths2,286 sq. ft.
$435,000Active5 beds 3 baths2,286 sq. ft.1655 E 1st Place, Mesa, AZ 85203
MLS# 6946327Listed by: MY HOME GROUP REAL ESTATE
