6726 E Villeroy Circle, Mesa, AZ 85215
Local realty services provided by:Better Homes and Gardens Real Estate S.J. Fowler
Listed by: soroosh ghafaripanah, thomas espinosa
Office: az dream homes
MLS#:6947395
Source:ARMLS
Price summary
- Price:$739,999
- Price per sq. ft.:$230.89
- Monthly HOA dues:$102
About this home
Home, sweet home! Stunning Red Mountain views, a beautifully manicured landscape, an impressive stone-accented facade, a 3-car garage, and so much more await you in this fabulous two-story POOL home nestled in a desirable CORNER LOT. Step inside to be charmed with generous living areas featuring tile flooring, soaring vaulted ceilings, plantation shutters, transom windows, and neutral paint, setting a welcoming ambiance that will make you want to stay. The family room boasts a fireplace to keep you warm. At the same time, the pristine kitchen is equipped with all the essentials to make home cooking a breeze, including ample cabinetry, mosaic backsplash, granite countertops, an island, a pantry, and built-in appliances. The airy main suite hosts a walk-in closet, a spa-like bathroom with double sinks
and a separate shower & tub, and a private exit. Two new AC's. You can enjoy your morning brew on the balcony, while the resort-like backyard provides plenty of space for entertaining, including a covered patio ideal for relaxation, a built-in BBQ, a nice seating space perfect for gatherings, and a sparkling pool to enjoy on sunny days! An entertainer's dream with something for everybody! Don't miss out on this one!
Contact an agent
Home facts
- Year built:1992
- Listing ID #:6947395
- Updated:February 13, 2026 at 09:18 PM
Rooms and interior
- Bedrooms:5
- Total bathrooms:3
- Full bathrooms:2
- Half bathrooms:1
- Living area:3,205 sq. ft.
Heating and cooling
- Cooling:Ceiling Fan(s), ENERGY STAR Qualified Equipment
- Heating:Electric
Structure and exterior
- Year built:1992
- Building area:3,205 sq. ft.
- Lot area:0.2 Acres
Schools
- High school:Red Mountain High School
- Middle school:Shepherd Junior High School
- Elementary school:Red Mountain Ranch Elementary
Utilities
- Water:City Water
- Sewer:Sewer in & Connected
Finances and disclosures
- Price:$739,999
- Price per sq. ft.:$230.89
- Tax amount:$3,662 (2024)
New listings near 6726 E Villeroy Circle
- New
 $140,000Active2 beds 2 baths1,056 sq. ft.
$140,000Active2 beds 2 baths1,056 sq. ft.1642 S 77th Street, Mesa, AZ 85209
MLS# 6984268Listed by: DELEX REALTY - New
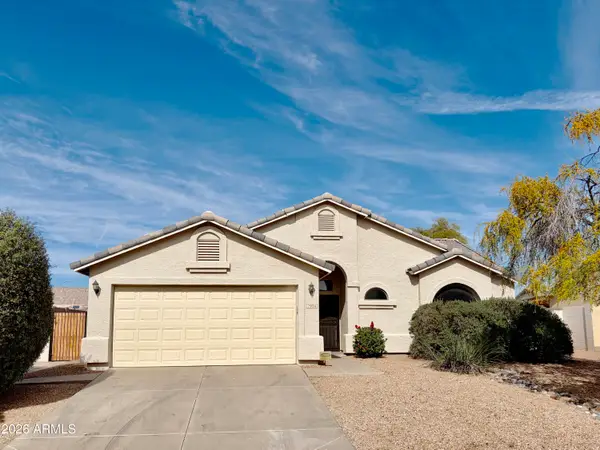 $437,000Active3 beds 2 baths1,428 sq. ft.
$437,000Active3 beds 2 baths1,428 sq. ft.7934 E Covina Street, Mesa, AZ 85207
MLS# 6984280Listed by: FARNSWORTH-RICKS MANAGEMENT & REALTY, INC. - New
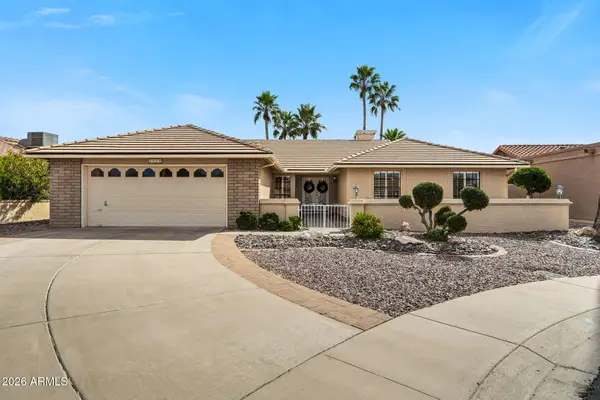 $459,000Active3 beds 2 baths1,723 sq. ft.
$459,000Active3 beds 2 baths1,723 sq. ft.2503 Leisure World --, Mesa, AZ 85206
MLS# 6984201Listed by: RE/MAX CLASSIC - New
 $135,000Active2 beds 2 baths1,640 sq. ft.
$135,000Active2 beds 2 baths1,640 sq. ft.5402 E Mckellips Road #186, Mesa, AZ 85215
MLS# 6984217Listed by: EXP REALTY - New
 $215,000Active2 beds 2 baths912 sq. ft.
$215,000Active2 beds 2 baths912 sq. ft.1645 W Baseline Road #2084, Mesa, AZ 85202
MLS# 6984219Listed by: BE HOME REALTY - New
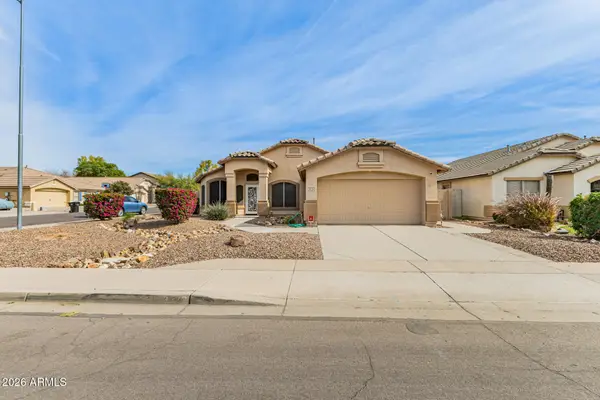 $460,000Active3 beds 2 baths1,670 sq. ft.
$460,000Active3 beds 2 baths1,670 sq. ft.3529 S Tambor --, Mesa, AZ 85212
MLS# 6984222Listed by: RE/MAX CLASSIC - New
 $519,900Active4 beds 2 baths2,081 sq. ft.
$519,900Active4 beds 2 baths2,081 sq. ft.10446 E Irwin Circle, Mesa, AZ 85209
MLS# 6984239Listed by: RE/MAX SOLUTIONS - New
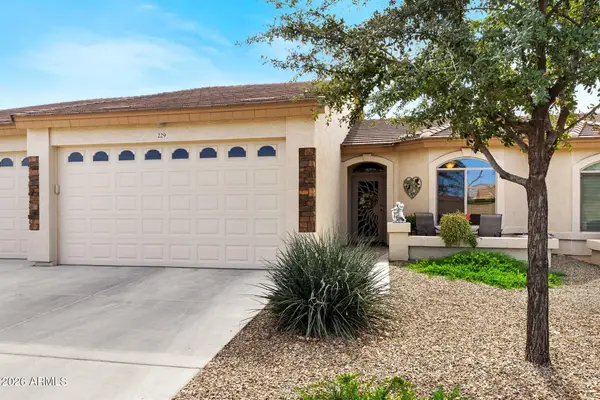 $315,000Active2 beds 2 baths1,064 sq. ft.
$315,000Active2 beds 2 baths1,064 sq. ft.10960 E Monte Avenue #229, Mesa, AZ 85209
MLS# 6984242Listed by: MY HOME GROUP REAL ESTATE - New
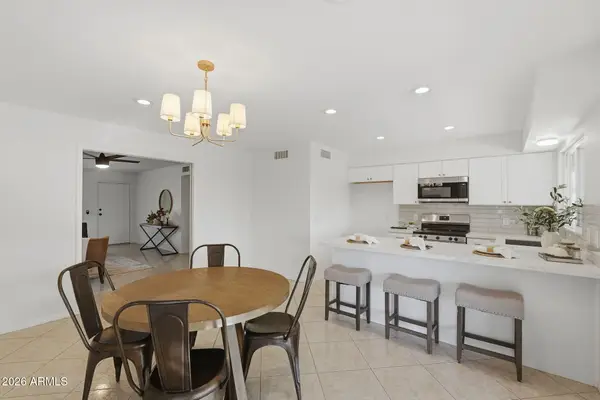 $470,000Active3 beds 2 baths1,332 sq. ft.
$470,000Active3 beds 2 baths1,332 sq. ft.7509 E Hackamore Circle, Mesa, AZ 85207
MLS# 6984247Listed by: VENTURE REI, LLC - New
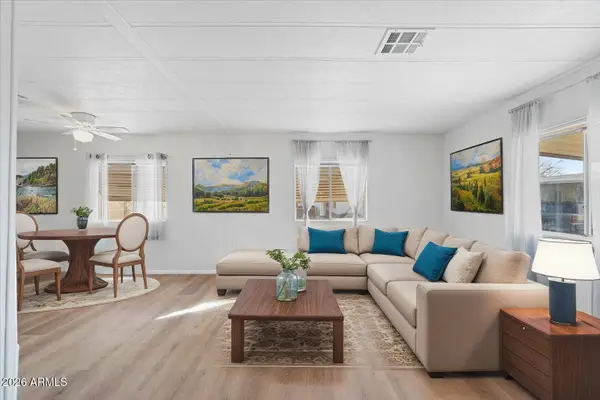 $59,900Active2 beds 2 baths1,152 sq. ft.
$59,900Active2 beds 2 baths1,152 sq. ft.2121 N Center Street #59, Mesa, AZ 85201
MLS# 6984252Listed by: RE/MAX SOLUTIONS

