6853 E Posada Circle, Mesa, AZ 85212
Local realty services provided by:Better Homes and Gardens Real Estate BloomTree Realty
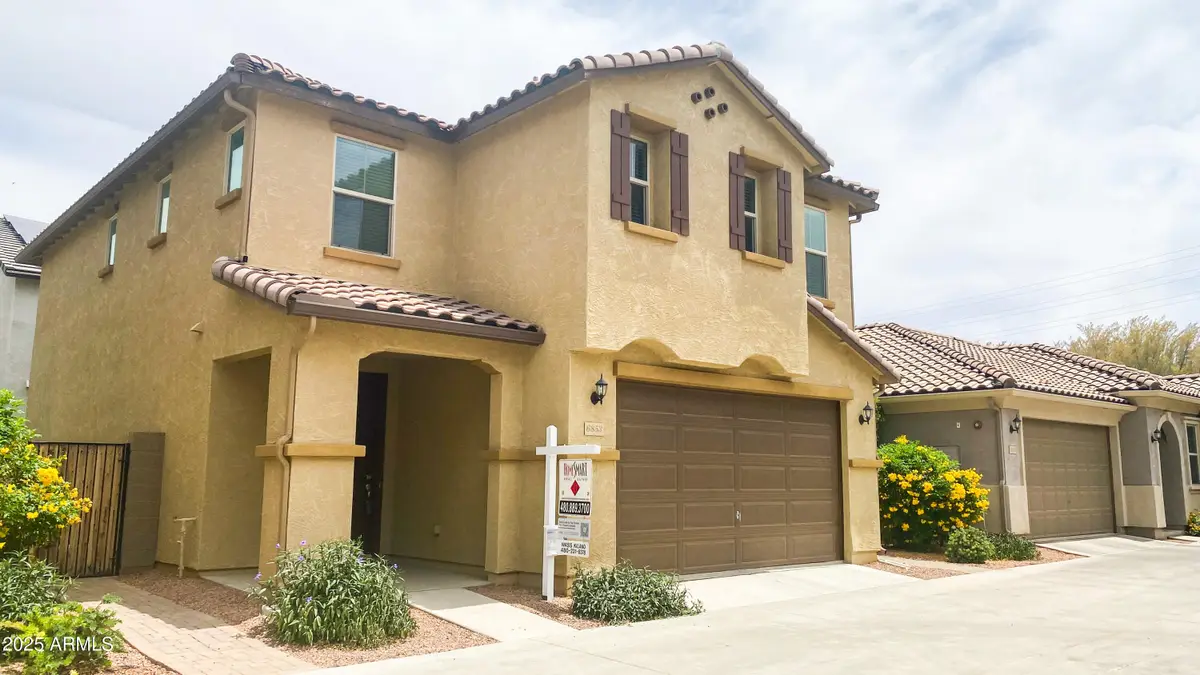
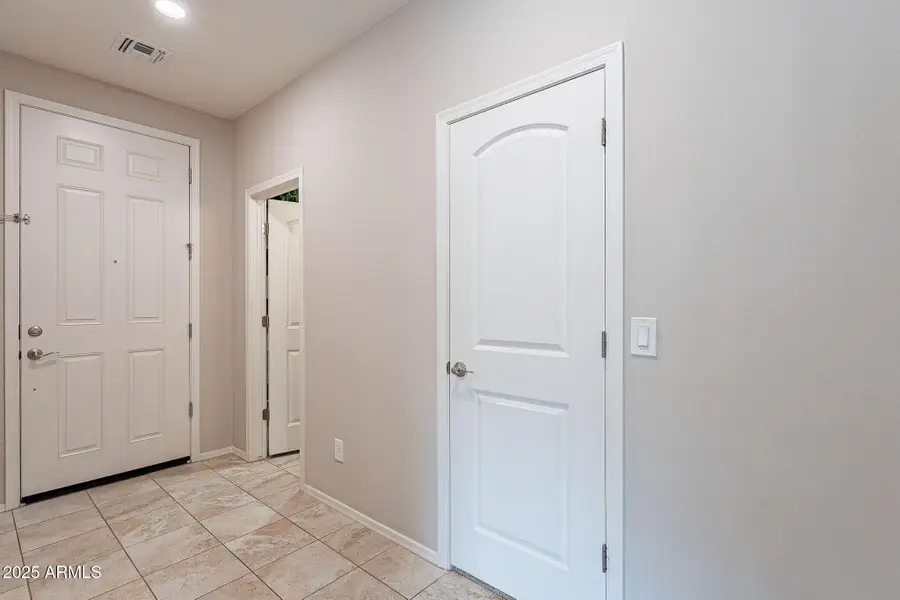
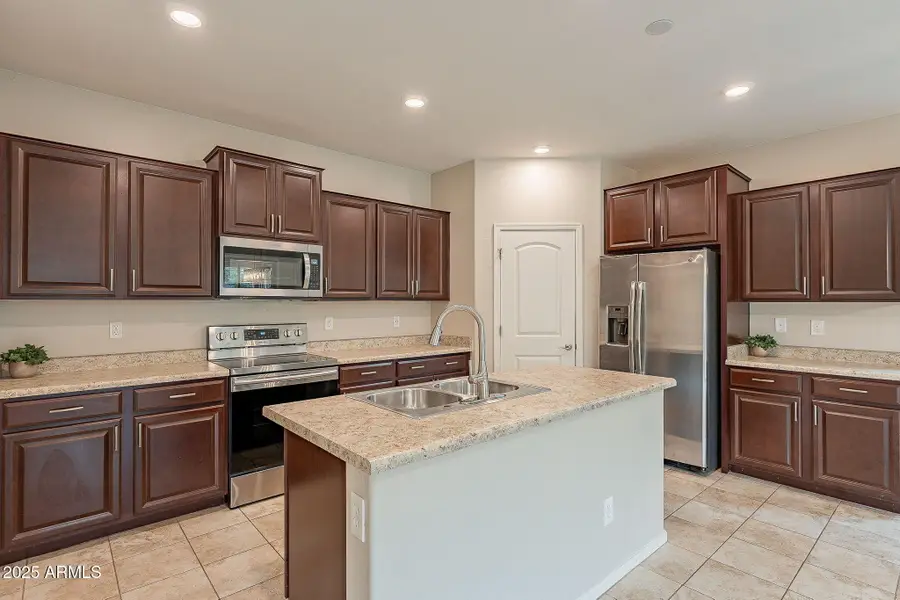
6853 E Posada Circle,Mesa, AZ 85212
$440,000
- 3 Beds
- 3 Baths
- 1,900 sq. ft.
- Single family
- Active
Listed by:wass j kilano
Office:homesmart
MLS#:6836010
Source:ARMLS
Price summary
- Price:$440,000
- Price per sq. ft.:$231.58
- Monthly HOA dues:$138
About this home
This home is move-in ready and has been very well maintained. New carpet, dishwasher and window curtains. Neutral paint, carpet and tile. The main floor kitchen opens into a spacious great room. Lots of kitchen cabinet storage to go along with a walk-in pantry. Kitchen sink is pre- plumbed for RO water. Entry hall closet will accommodate your storage needs. Upstairs leads you into a great loft area for play or work. Master bedroom is large, bathroom has separate tub and shower, with double sinks. Other bedrooms are quite comfortable. Upstairs laundry has plenty of room. Outside covered patio has extensive pavers with illuminated trees and sitting area. Garage interior was recently painted, and water softener conveys. Home has 3 zone cooling and heating control. All ceiling fans convey Like new washer and dryer convey. Refrigerator conveys as-is, ice maker works but electronic dispenser does not. Finished backyard has stone pavers, paver patio has a French drain system so, no need to worry about water retention. Edison lights and bistro lights illuminate the entire patio area. Roof warranty through KB home is transferable. Green Mango termite warranty is valid through 5-30-25 but is transferable if wiling to pay annual fee.
Contact an agent
Home facts
- Year built:2017
- Listing Id #:6836010
- Updated:August 08, 2025 at 02:50 PM
Rooms and interior
- Bedrooms:3
- Total bathrooms:3
- Full bathrooms:2
- Half bathrooms:1
- Living area:1,900 sq. ft.
Heating and cooling
- Cooling:Ceiling Fan(s), Programmable Thermostat
- Heating:Electric
Structure and exterior
- Year built:2017
- Building area:1,900 sq. ft.
- Lot area:0.06 Acres
Schools
- High school:Desert Ridge High
- Middle school:Highland Jr High School
- Elementary school:Boulder Creek Elementary
Utilities
- Water:City Water
Finances and disclosures
- Price:$440,000
- Price per sq. ft.:$231.58
- Tax amount:$1,357 (2024)
New listings near 6853 E Posada Circle
- New
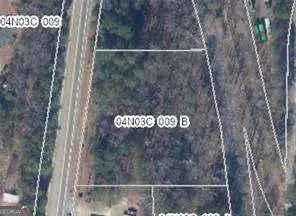 Listed by BHGRE$349,900Active1.76 Acres
Listed by BHGRE$349,900Active1.76 Acres10494 Ball Ground Highway, Ball Ground, GA 30107
MLS# 10584554Listed by: ERA Sunrise Realty - Open Sat, 2 to 4pmNew
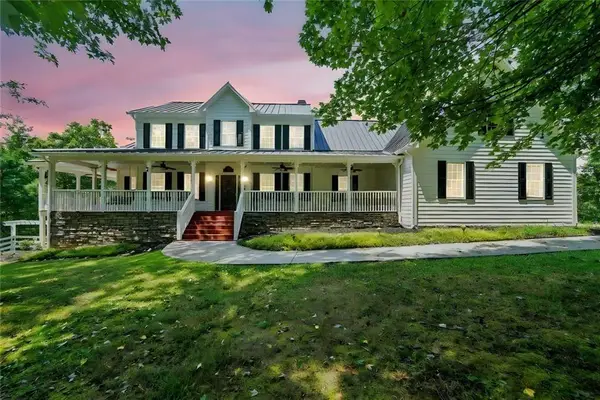 $1,150,000Active5 beds 5 baths5,296 sq. ft.
$1,150,000Active5 beds 5 baths5,296 sq. ft.156 Lula Payne Trail, Ball Ground, GA 30107
MLS# 7632614Listed by: PATH & POST REAL ESTATE - New
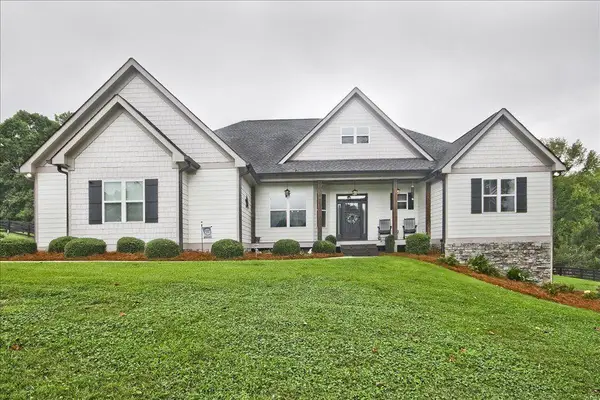 $949,000Active3 beds 3 baths3,705 sq. ft.
$949,000Active3 beds 3 baths3,705 sq. ft.Address Withheld By Seller, Ball Ground, GA 30107
MLS# 7632463Listed by: WRIGHTWELL - Open Sun, 2 to 4pmNew
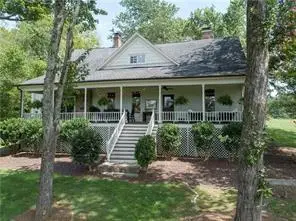 $950,000Active3 beds 4 baths3,198 sq. ft.
$950,000Active3 beds 4 baths3,198 sq. ft.170 Summit Circle, Ball Ground, GA 30107
MLS# 7632292Listed by: KELLER WILLIAMS RLTY CONSULTANTS - Open Sat, 12 to 2pmNew
 $617,000Active4 beds 3 baths3,044 sq. ft.
$617,000Active4 beds 3 baths3,044 sq. ft.8390 Scenic Ridge Way, Ball Ground, GA 30107
MLS# 7632030Listed by: POINT HONORS AND ASSOCIATES, REALTORS - New
 $825,000Active6 beds 4 baths5,860 sq. ft.
$825,000Active6 beds 4 baths5,860 sq. ft.300 Hemlock Cove, Ball Ground, GA 30107
MLS# 7632110Listed by: BHGRE METRO BROKERS - New
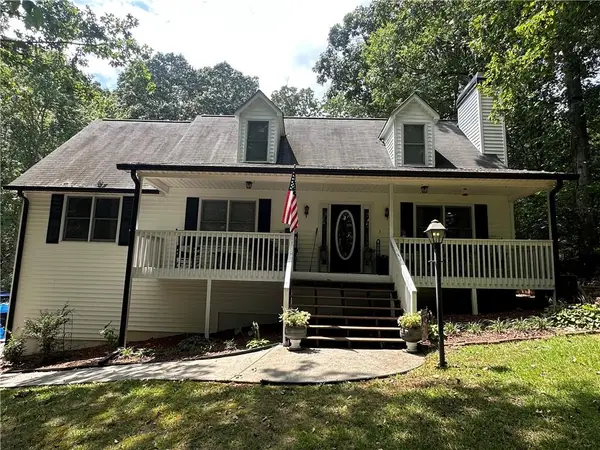 Listed by BHGRE$429,900Active4 beds 4 baths1,764 sq. ft.
Listed by BHGRE$429,900Active4 beds 4 baths1,764 sq. ft.112 Hawkins Farm Lane, Ball Ground, GA 30107
MLS# 7631570Listed by: ERA SUNRISE REALTY - New
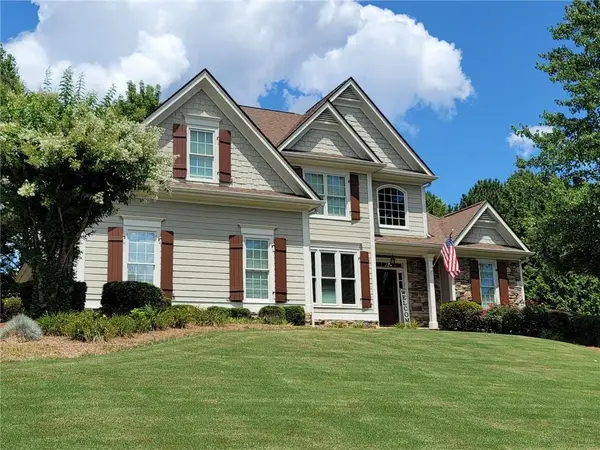 $665,000Active4 beds 3 baths2,445 sq. ft.
$665,000Active4 beds 3 baths2,445 sq. ft.112 Lathems Mill Lane, Ball Ground, GA 30107
MLS# 7631480Listed by: CENTURY 21 RESULTS - New
 $125,000Active3 beds 2 baths924 sq. ft.
$125,000Active3 beds 2 baths924 sq. ft.120 Eagles Nest Trail, Ball Ground, GA 30107
MLS# 7629988Listed by: CHAPMAN HALL REALTORS - New
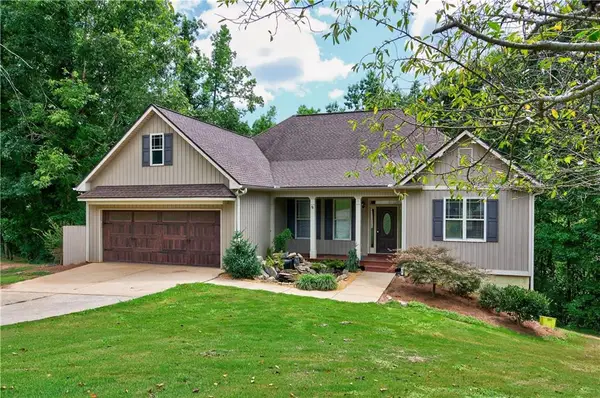 $400,000Active3 beds 2 baths1,900 sq. ft.
$400,000Active3 beds 2 baths1,900 sq. ft.225 Amaranth Court, Ball Ground, GA 30107
MLS# 7628128Listed by: KELLER WILLIAMS REALTY ATLANTA PARTNERS
