6961 E Ivyglen Street, Mesa, AZ 85207
Local realty services provided by:Better Homes and Gardens Real Estate BloomTree Realty
Listed by: shannon gillette
Office: real broker
MLS#:6929196
Source:ARMLS
Price summary
- Price:$1,375,000
- Price per sq. ft.:$345.13
- Monthly HOA dues:$201.67
About this home
Behind the coveted gates of Annecy in North Mesa, this exceptional estate offers privacy, elegance, and resort-style living on an expansive homesite. Perfectly positioned on a rare oversized lot, the property showcases lush, mature landscaping that creates a serene backdrop for everyday living and entertaining.
Step outside to your own private resort, complete with a sparkling pool, a fully equipped outdoor kitchen featuring two premium grills — a Delta Heat 32'' gas grill and a Memphis wood pellet smoker grill — and multiple spaces to gather and relax. A climate-controlled detached garage provides endless flexibility, whether for your boat, car collection, gym, or workshop.
Inside, soaring ceilings and an open, light-filled floor plan highlight the home's generous scale. The chef's kitchen flows seamlessly into spacious living and dining areas, while the oversized bedrooms and luxurious primary retreat offer comfort and style. A versatile bonus space makes the perfect office, homework room, or den.
Located within minutes of top-rated schools, upscale shopping, dining, and more, this home combines convenience with a lifestyle of privacy and prestigean opportunity rarely available in one of Mesa's most desirable gated enclaves.
Contact an agent
Home facts
- Year built:2012
- Listing ID #:6929196
- Updated:February 13, 2026 at 09:18 PM
Rooms and interior
- Bedrooms:4
- Total bathrooms:5
- Full bathrooms:4
- Half bathrooms:1
- Living area:3,984 sq. ft.
Heating and cooling
- Cooling:Ceiling Fan(s)
- Heating:Ceiling
Structure and exterior
- Year built:2012
- Building area:3,984 sq. ft.
- Lot area:0.49 Acres
Schools
- High school:Red Mountain High School
- Middle school:Fremont Junior High School
- Elementary school:Falcon Hill Elementary School
Utilities
- Water:City Water
Finances and disclosures
- Price:$1,375,000
- Price per sq. ft.:$345.13
- Tax amount:$4,475 (2024)
New listings near 6961 E Ivyglen Street
- New
 $140,000Active2 beds 2 baths1,056 sq. ft.
$140,000Active2 beds 2 baths1,056 sq. ft.1642 S 77th Street, Mesa, AZ 85209
MLS# 6984268Listed by: DELEX REALTY - New
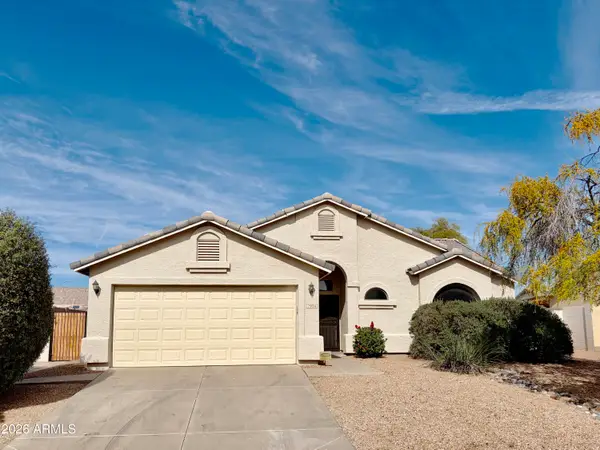 $437,000Active3 beds 2 baths1,428 sq. ft.
$437,000Active3 beds 2 baths1,428 sq. ft.7934 E Covina Street, Mesa, AZ 85207
MLS# 6984280Listed by: FARNSWORTH-RICKS MANAGEMENT & REALTY, INC. - New
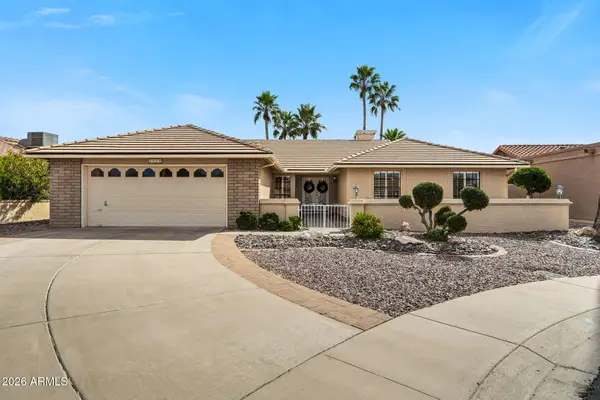 $459,000Active3 beds 2 baths1,723 sq. ft.
$459,000Active3 beds 2 baths1,723 sq. ft.2503 Leisure World --, Mesa, AZ 85206
MLS# 6984201Listed by: RE/MAX CLASSIC - New
 $135,000Active2 beds 2 baths1,640 sq. ft.
$135,000Active2 beds 2 baths1,640 sq. ft.5402 E Mckellips Road #186, Mesa, AZ 85215
MLS# 6984217Listed by: EXP REALTY - New
 $215,000Active2 beds 2 baths912 sq. ft.
$215,000Active2 beds 2 baths912 sq. ft.1645 W Baseline Road #2084, Mesa, AZ 85202
MLS# 6984219Listed by: BE HOME REALTY - New
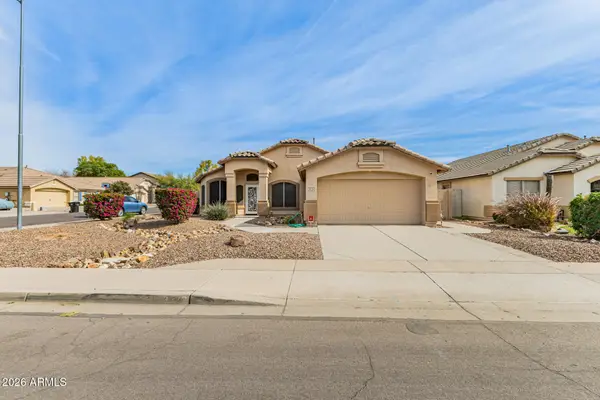 $460,000Active3 beds 2 baths1,670 sq. ft.
$460,000Active3 beds 2 baths1,670 sq. ft.3529 S Tambor --, Mesa, AZ 85212
MLS# 6984222Listed by: RE/MAX CLASSIC - New
 $519,900Active4 beds 2 baths2,081 sq. ft.
$519,900Active4 beds 2 baths2,081 sq. ft.10446 E Irwin Circle, Mesa, AZ 85209
MLS# 6984239Listed by: RE/MAX SOLUTIONS - New
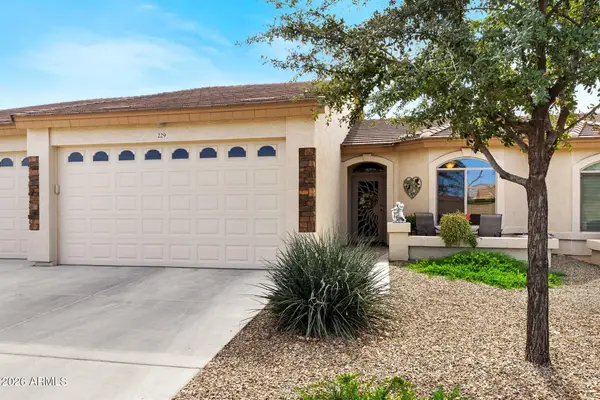 $315,000Active2 beds 2 baths1,064 sq. ft.
$315,000Active2 beds 2 baths1,064 sq. ft.10960 E Monte Avenue #229, Mesa, AZ 85209
MLS# 6984242Listed by: MY HOME GROUP REAL ESTATE - New
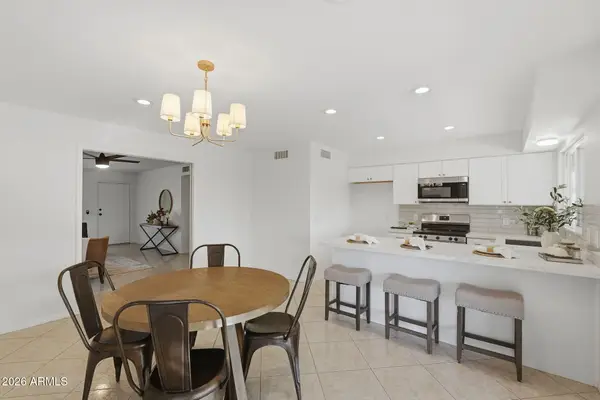 $470,000Active3 beds 2 baths1,332 sq. ft.
$470,000Active3 beds 2 baths1,332 sq. ft.7509 E Hackamore Circle, Mesa, AZ 85207
MLS# 6984247Listed by: VENTURE REI, LLC - New
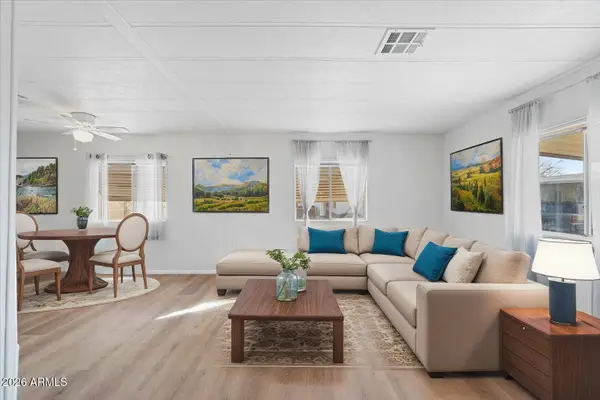 $59,900Active2 beds 2 baths1,152 sq. ft.
$59,900Active2 beds 2 baths1,152 sq. ft.2121 N Center Street #59, Mesa, AZ 85201
MLS# 6984252Listed by: RE/MAX SOLUTIONS

