7271 E Juanita Avenue, Mesa, AZ 85209
Local realty services provided by:Better Homes and Gardens Real Estate BloomTree Realty
7271 E Juanita Avenue,Mesa, AZ 85209
$299,999
- 2 Beds
- 2 Baths
- - sq. ft.
- Mobile / Manufactured
- Pending
Listed by: lexi costa, tony costa
Office: delex realty
MLS#:6941075
Source:ARMLS
Price summary
- Price:$299,999
About this home
Welcome to Desert Sands Golf & Country Club!
This charming 2-bedroom, 2-bath home offers 1,456 sq ft of comfortable living with no HOA and no age restrictions.
Step inside to discover an open floor plan filled with natural light and large picture windows framing peaceful golf course views. The spacious kitchen features granite countertops, an island for extra prep space, and plenty of cabinetry. A bonus room provides flexibility for a home office, den, or hobby area.
Both bedrooms include walk-in closets, while the primary suite offers ample space and privacy. Enjoy the Arizona lifestyle from your large covered patio overlooking the fairway — ideal for morning coffee or sunset gatherings. Practical upgrades include a new roof (2021), golf cart garage, 2-car carport, and a shed for extra storage. The low-maintenance backyard allows you to spend more time relaxing or hitting the greens.
Best of all, the home comes fully furnished, making it truly move-in ready.
Experience golf course living at its best without the HOA!
Buyer and buyer's agent to verify all facts and figures listed in the MLS.
Contact an agent
Home facts
- Year built:1980
- Listing ID #:6941075
- Updated:December 17, 2025 at 12:15 PM
Rooms and interior
- Bedrooms:2
- Total bathrooms:2
- Full bathrooms:2
Structure and exterior
- Year built:1980
- Lot area:0.17 Acres
Schools
- High school:Skyline High School
- Middle school:Fremont Junior High School
- Elementary school:Wilson Elementary School
Utilities
- Water:City Water
Finances and disclosures
- Price:$299,999
- Tax amount:$408
New listings near 7271 E Juanita Avenue
- New
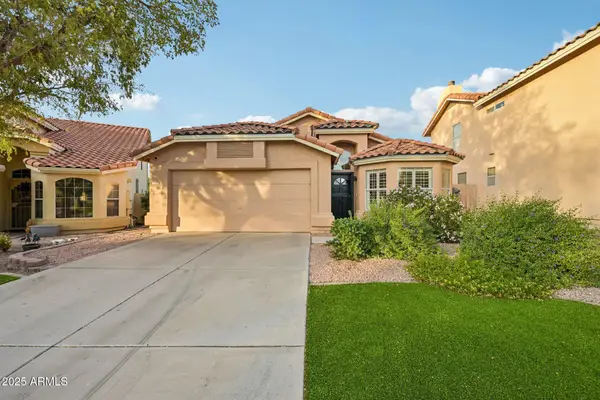 $524,500Active3 beds 2 baths1,700 sq. ft.
$524,500Active3 beds 2 baths1,700 sq. ft.6560 E Saddleback Street, Mesa, AZ 85215
MLS# 6959206Listed by: NHIMBLE HOMES - New
 $525,000Active3 beds 2 baths2,158 sq. ft.
$525,000Active3 beds 2 baths2,158 sq. ft.1116 E Hackamore Street, Mesa, AZ 85203
MLS# 6959185Listed by: REALTY ONE GROUP - New
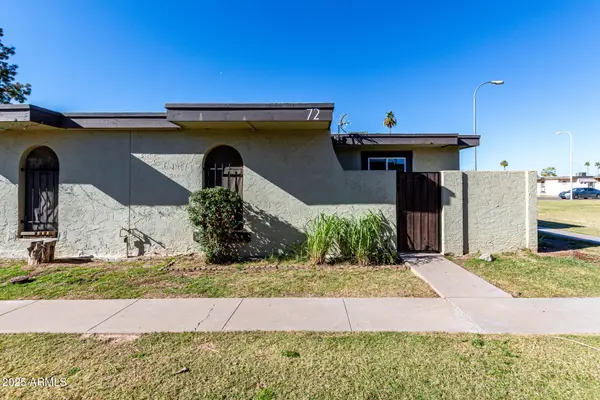 $263,970Active2 beds 1 baths784 sq. ft.
$263,970Active2 beds 1 baths784 sq. ft.830 S Dobson Road #72, Mesa, AZ 85202
MLS# 6959174Listed by: GENTRY REAL ESTATE - New
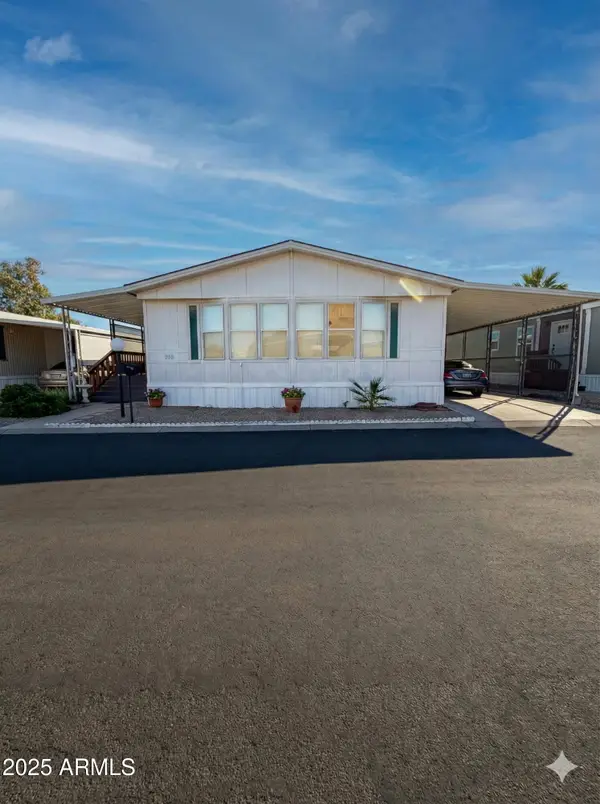 $55,000Active2 beds 2 baths1,232 sq. ft.
$55,000Active2 beds 2 baths1,232 sq. ft.701 S Dobson Road #167, Mesa, AZ 85202
MLS# 6959179Listed by: BERKSHIRE HATHAWAY HOMESERVICES ARIZONA PROPERTIES - New
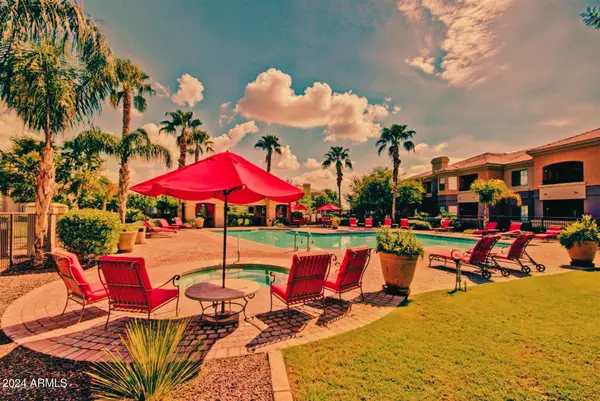 $340,000Active3 beds 2 baths1,212 sq. ft.
$340,000Active3 beds 2 baths1,212 sq. ft.1941 S Pierpont Drive #1143, Mesa, AZ 85206
MLS# 6958959Listed by: BALBOA REALTY, LLC - New
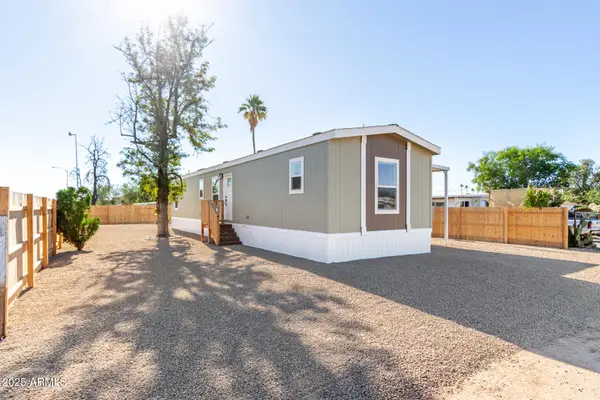 $294,900Active3 beds 2 baths900 sq. ft.
$294,900Active3 beds 2 baths900 sq. ft.128 S 96th Street, Mesa, AZ 85208
MLS# 6959008Listed by: REAL BROKER - New
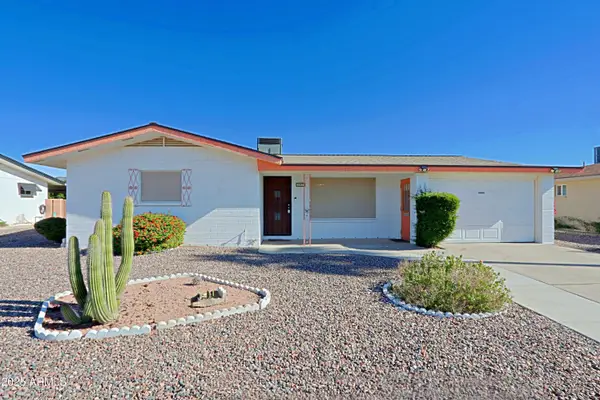 $275,000Active2 beds 2 baths1,179 sq. ft.
$275,000Active2 beds 2 baths1,179 sq. ft.147 N 61st Way, Mesa, AZ 85205
MLS# 6959030Listed by: THE EMPOWERED TEAM, LLC - New
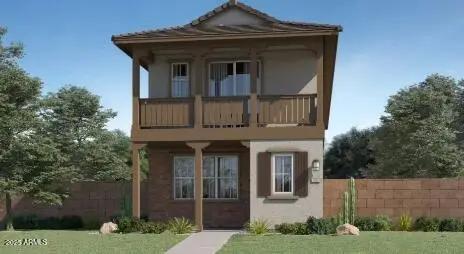 $543,990Active4 beds 4 baths2,074 sq. ft.
$543,990Active4 beds 4 baths2,074 sq. ft.8314 E Peterson Avenue, Mesa, AZ 85212
MLS# 6959056Listed by: LENNAR SALES CORP - New
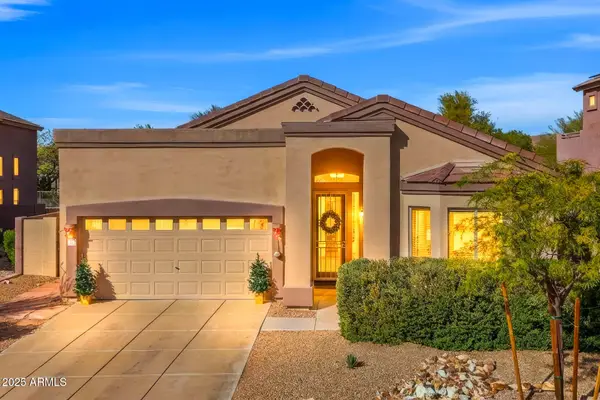 $650,000Active3 beds 2 baths1,571 sq. ft.
$650,000Active3 beds 2 baths1,571 sq. ft.3055 N Red Mountain Road #80, Mesa, AZ 85207
MLS# 6958949Listed by: KELLER WILLIAMS INTEGRITY FIRST - New
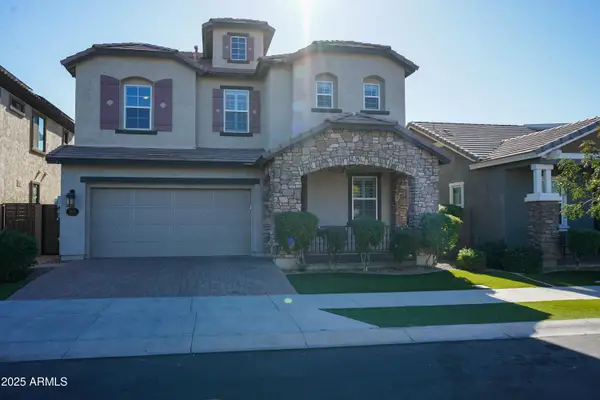 $665,000Active5 beds 4 baths2,897 sq. ft.
$665,000Active5 beds 4 baths2,897 sq. ft.10037 E Nopal Avenue, Mesa, AZ 85209
MLS# 6958955Listed by: REALTY ONE GROUP
