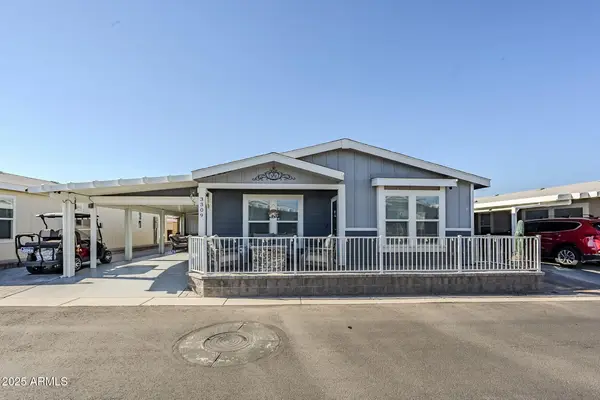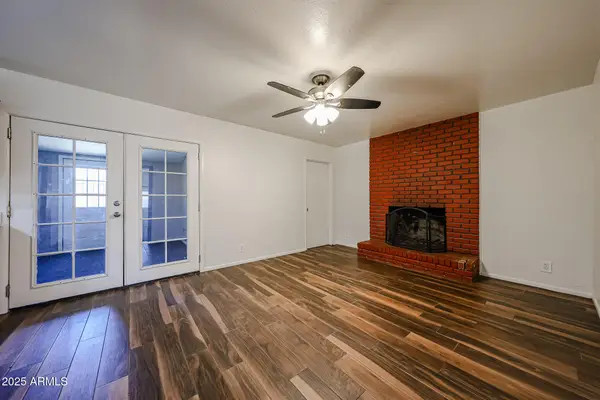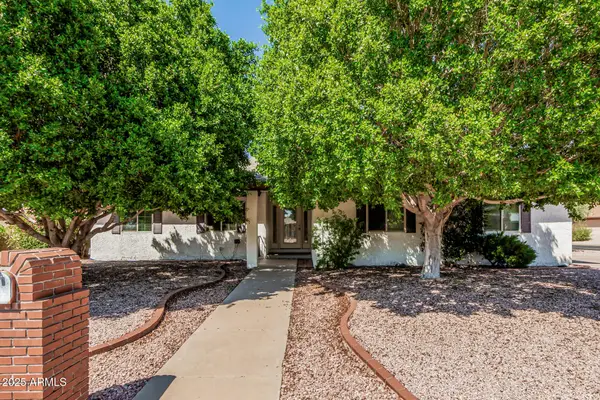7428 E Carol Circle, Mesa, AZ 85208
Local realty services provided by:Better Homes and Gardens Real Estate S.J. Fowler
7428 E Carol Circle,Mesa, AZ 85208
$410,000
- 3 Beds
- 2 Baths
- 1,890 sq. ft.
- Single family
- Active
Listed by:andrea b scheppe602-326-1098
Office:homesmart
MLS#:6773303
Source:ARMLS
Price summary
- Price:$410,000
- Price per sq. ft.:$216.93
About this home
$50 July ELECTRIC BILL thanks to solar! All plumbing lines in home replaced with ABS piping in June 2025! N/S facing home with solid block construction and natural gas on a quiet cul-de-sac in East Mesa. Move-in ready: re-plastered diving pool with resealed cool deck, covered patio, grassy yard + citrus. Inside: brand-new electric fireplace; new LVP flooring throughout; retextured walls & fresh paint; new baseboards & interior doors; updated outlets/switches, new ceiling fans & new lighting plus stainless steel appliances. Roof 2019; HVAC 2016. Oversized primary suite with French doors & sitting area. Large 3rd bedroom with walk-in closet. Huge walk-in laundry room. No HOA. Seller is open to paying off solar at COE with a full-price offer! Close to golf, hiking, shopping & easy freeway access. Golden Hills Golf Club, only a stone's throw away, is known to be one of the top 10 golf courses in the Phoenix, Scottsdale and Mesa areas. This upscale course has 18-holes of PGA-rated Championship Golf! Don't miss seeing this incredible home!
Contact an agent
Home facts
- Year built:1973
- Listing ID #:6773303
- Updated:September 22, 2025 at 02:49 PM
Rooms and interior
- Bedrooms:3
- Total bathrooms:2
- Full bathrooms:2
- Living area:1,890 sq. ft.
Heating and cooling
- Cooling:Ceiling Fan(s), Programmable Thermostat
- Heating:Electric
Structure and exterior
- Year built:1973
- Building area:1,890 sq. ft.
- Lot area:0.16 Acres
Schools
- High school:Skyline High School
- Middle school:Fremont Junior High School
- Elementary school:Jefferson Elementary School
Utilities
- Water:City Water
- Sewer:Sewer in & Connected
Finances and disclosures
- Price:$410,000
- Price per sq. ft.:$216.93
- Tax amount:$1,052 (2024)
New listings near 7428 E Carol Circle
- New
 $399,990Active3 beds 2 baths1,312 sq. ft.
$399,990Active3 beds 2 baths1,312 sq. ft.8149 E Petunia Avenue #1079, Mesa, AZ 85212
MLS# 6924543Listed by: LENNAR SALES CORP - New
 $584,900Active4 beds 3 baths2,071 sq. ft.
$584,900Active4 beds 3 baths2,071 sq. ft.424 S Chatsworth Road, Mesa, AZ 85208
MLS# 6924559Listed by: REAL BROKER - New
 $240,000Active3 beds 2 baths1,173 sq. ft.
$240,000Active3 beds 2 baths1,173 sq. ft.8700 E University Drive #3309, Mesa, AZ 85207
MLS# 6924570Listed by: FULTON GRACE REALTY - New
 $515,000Active4 beds 2 baths1,746 sq. ft.
$515,000Active4 beds 2 baths1,746 sq. ft.1321 N Rowen --, Mesa, AZ 85207
MLS# 6924601Listed by: WEST USA REALTY - New
 $220,000Active2 beds 2 baths1,150 sq. ft.
$220,000Active2 beds 2 baths1,150 sq. ft.335 S 75th Place, Mesa, AZ 85208
MLS# 6924482Listed by: MY HOME GROUP REAL ESTATE - New
 $425,000Active4 beds 2 baths2,220 sq. ft.
$425,000Active4 beds 2 baths2,220 sq. ft.731 N Oracle Street, Mesa, AZ 85203
MLS# 6924494Listed by: KELLER WILLIAMS REALTY PROFESSIONAL PARTNERS - New
 $675,000Active4 beds 2 baths2,126 sq. ft.
$675,000Active4 beds 2 baths2,126 sq. ft.1524 E Grandview Street, Mesa, AZ 85203
MLS# 6924495Listed by: WEST USA REALTY - New
 $609,490Active4 beds 3 baths2,549 sq. ft.
$609,490Active4 beds 3 baths2,549 sq. ft.3401 S Woodruff --, Mesa, AZ 85212
MLS# 6924500Listed by: LENNAR SALES CORP - New
 $500,000Active3 beds 2 baths1,870 sq. ft.
$500,000Active3 beds 2 baths1,870 sq. ft.10231 E Olla Avenue, Mesa, AZ 85212
MLS# 6924522Listed by: KELLER WILLIAMS INTEGRITY FIRST - New
 $609,990Active5 beds 3 baths2,679 sq. ft.
$609,990Active5 beds 3 baths2,679 sq. ft.8323 E Peterson Avenue, Mesa, AZ 85212
MLS# 6924529Listed by: LENNAR SALES CORP
