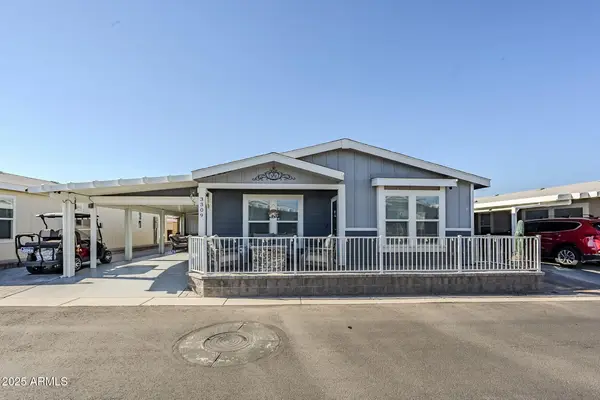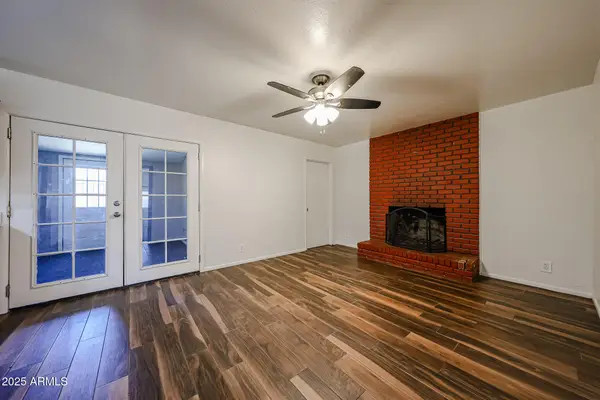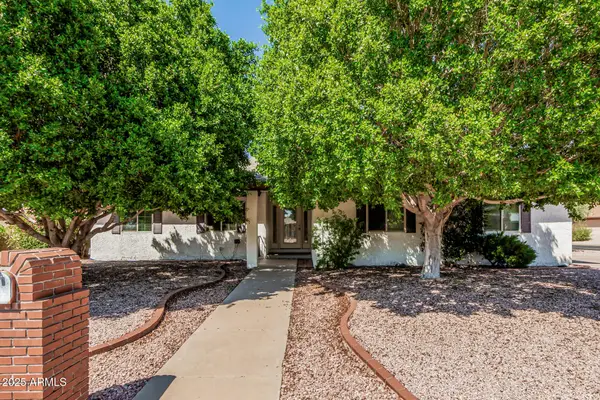7437 E Posada Avenue, Mesa, AZ 85212
Local realty services provided by:Better Homes and Gardens Real Estate S.J. Fowler
Listed by:kenny klaus
Office:real broker
MLS#:6897294
Source:ARMLS
Price summary
- Price:$799,700
About this home
Welcome to your dream home in the heart of prestigious Morrison Ranch! Sitting on an oversized N/S corner lot, this home immediately impresses with its inviting front porch and classic curb appeal. Inside, you'll find 3 spacious bedrooms plus a versatile den with double French doors leading to its own private pergola patio—perfect for a home office or quiet retreat. There's also a bonus flex room with a closet that can easily serve as a 4th bedroom, gym, or playroom. Tall 10-foot ceilings with tray accents & beautiful 12''x24'' tile flooring create a bright, open feel throughout. The family room features a cozy stone-surround gas fireplace and a 3-panel sliding glass door that opens to your own backyard oasis. The gourmet kitchen is a chef's delight, complete with an island breakfast bar ...butler's pantry, 42'' espresso cabinets with crown molding, granite slab counters, a stylish glass tile backsplash, and stainless steel appliances including a gas cooktop, wall oven, and hood.
The large owner's suite is a peaceful escape with a spa-inspired bath, oversized walk-in shower, and a massive walk-in closet. Outside, relax or entertain under the extended covered patio with ceiling fan and built-in speakers, or cool off in the Pebble-Tec pool with a baja step, in-ground cleaning system, and waterfall. There's also a built-in BBQ island, synthetic grass, misting system, and an 18ft remote-controlled patio screen.
Additional highlights include: double French doors off the living room to the front porch, high-efficiency sunscreens, a 3-car garage with epoxy floors and a service door, and an RV gate. All of this in the highly sought-after Morrison Ranch community known for its tree-lined streets, white picket fences, and unmatched charm.
Contact an agent
Home facts
- Year built:2014
- Listing ID #:6897294
- Updated:September 12, 2025 at 09:09 AM
Rooms and interior
- Bedrooms:3
- Total bathrooms:4
- Full bathrooms:3
- Half bathrooms:1
Heating and cooling
- Cooling:Ceiling Fan(s), Programmable Thermostat
- Heating:Ceiling, Natural Gas
Structure and exterior
- Year built:2014
- Lot area:0.22 Acres
Schools
- High school:Desert Ridge High
- Middle school:Highland Jr High School
- Elementary school:Boulder Creek Elementary
Utilities
- Water:City Water
Finances and disclosures
- Price:$799,700
- Tax amount:$2,641
New listings near 7437 E Posada Avenue
- New
 $399,990Active3 beds 2 baths1,312 sq. ft.
$399,990Active3 beds 2 baths1,312 sq. ft.8149 E Petunia Avenue #1079, Mesa, AZ 85212
MLS# 6924543Listed by: LENNAR SALES CORP - New
 $584,900Active4 beds 3 baths2,071 sq. ft.
$584,900Active4 beds 3 baths2,071 sq. ft.424 S Chatsworth Road, Mesa, AZ 85208
MLS# 6924559Listed by: REAL BROKER - New
 $240,000Active3 beds 2 baths1,173 sq. ft.
$240,000Active3 beds 2 baths1,173 sq. ft.8700 E University Drive #3309, Mesa, AZ 85207
MLS# 6924570Listed by: FULTON GRACE REALTY - New
 $515,000Active4 beds 2 baths1,746 sq. ft.
$515,000Active4 beds 2 baths1,746 sq. ft.1321 N Rowen --, Mesa, AZ 85207
MLS# 6924601Listed by: WEST USA REALTY - New
 $220,000Active2 beds 2 baths1,150 sq. ft.
$220,000Active2 beds 2 baths1,150 sq. ft.335 S 75th Place, Mesa, AZ 85208
MLS# 6924482Listed by: MY HOME GROUP REAL ESTATE - New
 $425,000Active4 beds 2 baths2,220 sq. ft.
$425,000Active4 beds 2 baths2,220 sq. ft.731 N Oracle Street, Mesa, AZ 85203
MLS# 6924494Listed by: KELLER WILLIAMS REALTY PROFESSIONAL PARTNERS - New
 $675,000Active4 beds 2 baths2,126 sq. ft.
$675,000Active4 beds 2 baths2,126 sq. ft.1524 E Grandview Street, Mesa, AZ 85203
MLS# 6924495Listed by: WEST USA REALTY - New
 $609,490Active4 beds 3 baths2,549 sq. ft.
$609,490Active4 beds 3 baths2,549 sq. ft.3401 S Woodruff --, Mesa, AZ 85212
MLS# 6924500Listed by: LENNAR SALES CORP - New
 $500,000Active3 beds 2 baths1,870 sq. ft.
$500,000Active3 beds 2 baths1,870 sq. ft.10231 E Olla Avenue, Mesa, AZ 85212
MLS# 6924522Listed by: KELLER WILLIAMS INTEGRITY FIRST - New
 $609,990Active5 beds 3 baths2,679 sq. ft.
$609,990Active5 beds 3 baths2,679 sq. ft.8323 E Peterson Avenue, Mesa, AZ 85212
MLS# 6924529Listed by: LENNAR SALES CORP
