7445 E Eagle Crest Drive #2113, Mesa, AZ 85207
Local realty services provided by:Better Homes and Gardens Real Estate S.J. Fowler
7445 E Eagle Crest Drive #2113,Mesa, AZ 85207
$419,900
- 3 Beds
- 2 Baths
- - sq. ft.
- Single family
- Pending
Listed by: scott graff
Office: real broker
MLS#:6900553
Source:ARMLS
Price summary
- Price:$419,900
About this home
IMAGINE THIS! Resort-style living in LUXURY CONDOMINIUM in the prestigious GATED COMMUNITY of Cachet at Las Sendas! From the moment you step into the soaring entry, you'll feel right at home. This 3-bedroom, 2-bath condo is open, light, and bright—offering a spacious great room with gas fireplace and mountain views perfect for both entertaining and everyday living.
Enjoy the convenience of an attached 2-car garage with private entry, making day-to-day living effortless.
The primary suite is a true retreat, featuring a walk-in closet, dual vanities, a soaking tub, and a separate walk-in shower.
Cachet residents enjoy exclusive amenities including a private pool, spa, and fitness center- plus full access to all of Las Sendas: heated pools, tennis courts, pickleball, splash pad, parks, trails, and more. Just a quick jaunt to The Grill at Las Sendas Golf Club for amazing food, drinks, and sunset views.
The HOA covers the roof, exterior paint and maintenance, water, sewer, trash, blanket insurance policy, front yard and common area landscaping, and access to the gated community pool, spa, and gym.
Don't miss this opportunity to live in one of Mesa's most sought-after communities!
Contact an agent
Home facts
- Year built:2001
- Listing ID #:6900553
- Updated:December 17, 2025 at 12:15 PM
Rooms and interior
- Bedrooms:3
- Total bathrooms:2
- Full bathrooms:2
Heating and cooling
- Cooling:Ceiling Fan(s)
- Heating:Electric
Structure and exterior
- Year built:2001
Schools
- High school:Red Mountain High School
- Middle school:Fremont Junior High School
- Elementary school:Las Sendas Elementary School
Utilities
- Water:City Water
Finances and disclosures
- Price:$419,900
- Tax amount:$1,915
New listings near 7445 E Eagle Crest Drive #2113
- New
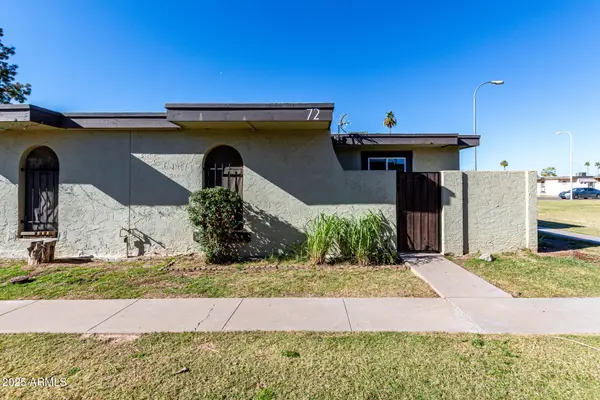 $263,970Active2 beds 1 baths784 sq. ft.
$263,970Active2 beds 1 baths784 sq. ft.830 S Dobson Road #72, Mesa, AZ 85202
MLS# 6959174Listed by: GENTRY REAL ESTATE - New
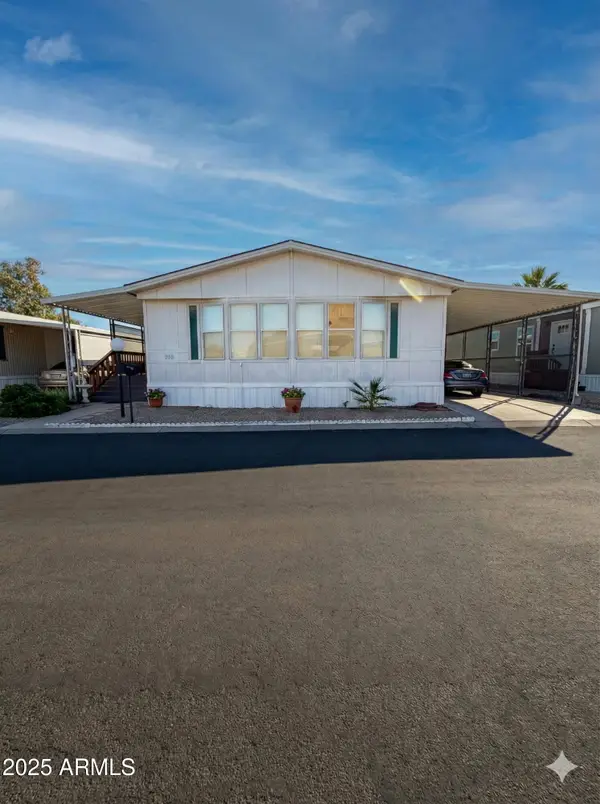 $55,000Active2 beds 2 baths1,232 sq. ft.
$55,000Active2 beds 2 baths1,232 sq. ft.701 S Dobson Road #167, Mesa, AZ 85202
MLS# 6959179Listed by: BERKSHIRE HATHAWAY HOMESERVICES ARIZONA PROPERTIES - New
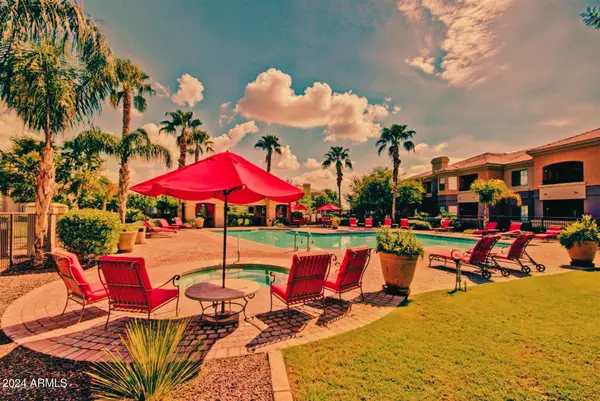 $340,000Active3 beds 2 baths1,212 sq. ft.
$340,000Active3 beds 2 baths1,212 sq. ft.1941 S Pierpont Drive #1143, Mesa, AZ 85206
MLS# 6958959Listed by: BALBOA REALTY, LLC - New
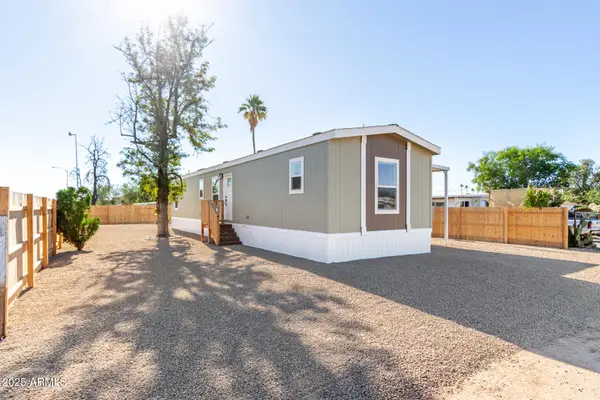 $294,900Active3 beds 2 baths900 sq. ft.
$294,900Active3 beds 2 baths900 sq. ft.128 S 96th Street, Mesa, AZ 85208
MLS# 6959008Listed by: REAL BROKER - New
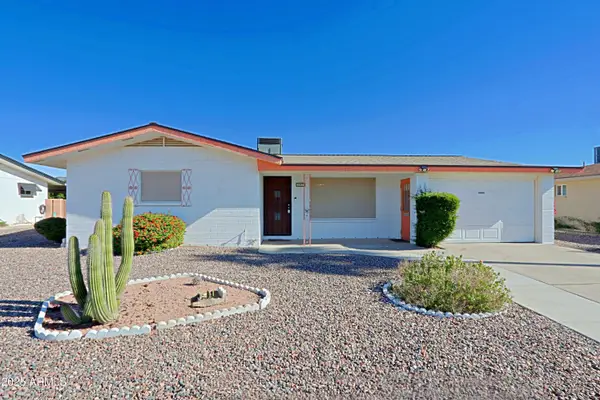 $275,000Active2 beds 2 baths1,179 sq. ft.
$275,000Active2 beds 2 baths1,179 sq. ft.147 N 61st Way, Mesa, AZ 85205
MLS# 6959030Listed by: THE EMPOWERED TEAM, LLC - New
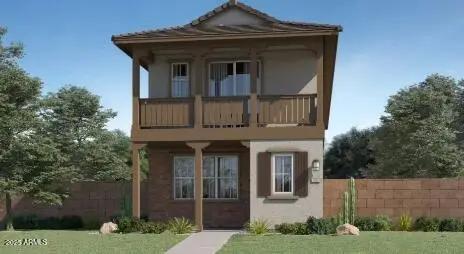 $543,990Active4 beds 4 baths2,074 sq. ft.
$543,990Active4 beds 4 baths2,074 sq. ft.8314 E Peterson Avenue, Mesa, AZ 85212
MLS# 6959056Listed by: LENNAR SALES CORP - New
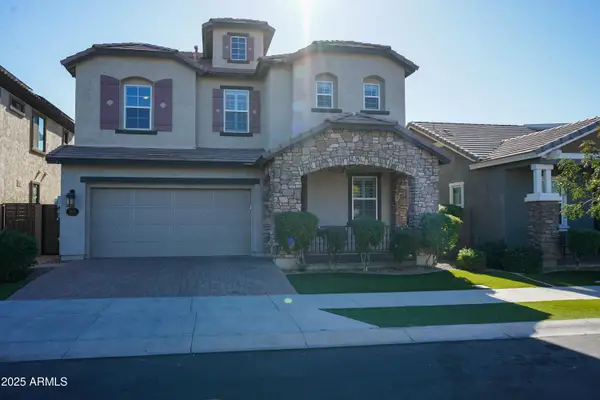 $665,000Active5 beds 4 baths2,897 sq. ft.
$665,000Active5 beds 4 baths2,897 sq. ft.10037 E Nopal Avenue, Mesa, AZ 85209
MLS# 6958955Listed by: REALTY ONE GROUP - New
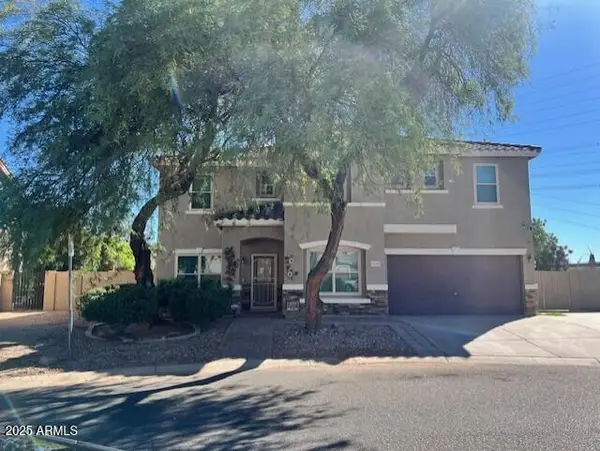 $610,000Active5 beds 3 baths3,360 sq. ft.
$610,000Active5 beds 3 baths3,360 sq. ft.3149 S Sierra Heights, Mesa, AZ 85212
MLS# 6958924Listed by: WEST USA REALTY - New
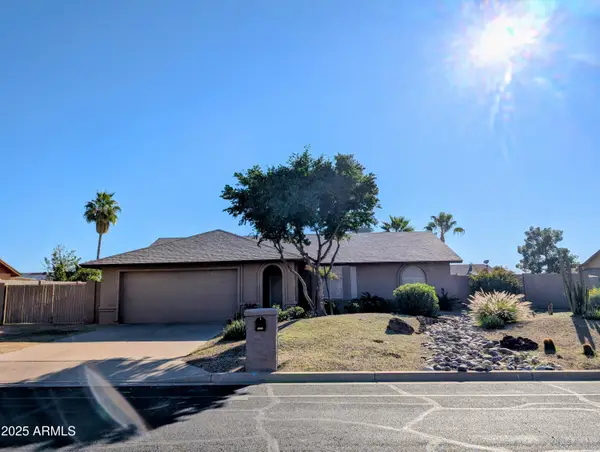 $429,500Active3 beds 2 baths1,231 sq. ft.
$429,500Active3 beds 2 baths1,231 sq. ft.6507 E Jensen Street, Mesa, AZ 85205
MLS# 6958883Listed by: REALTY ONE GROUP - New
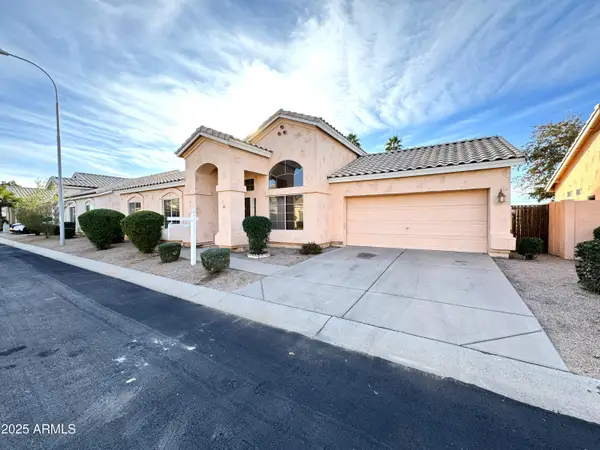 $379,000Active3 beds 2 baths1,302 sq. ft.
$379,000Active3 beds 2 baths1,302 sq. ft.4906 E Brown Road #38, Mesa, AZ 85205
MLS# 6958816Listed by: KELLER WILLIAMS INTEGRITY FIRST
