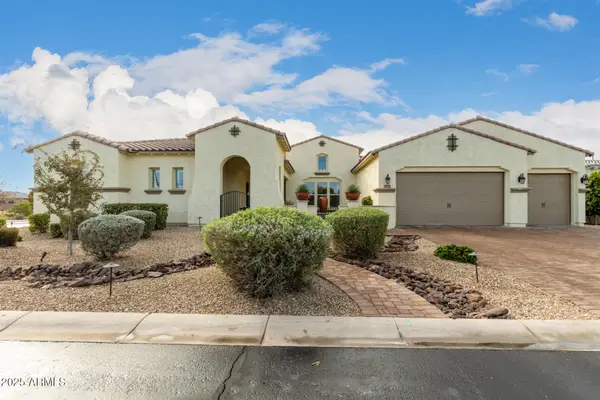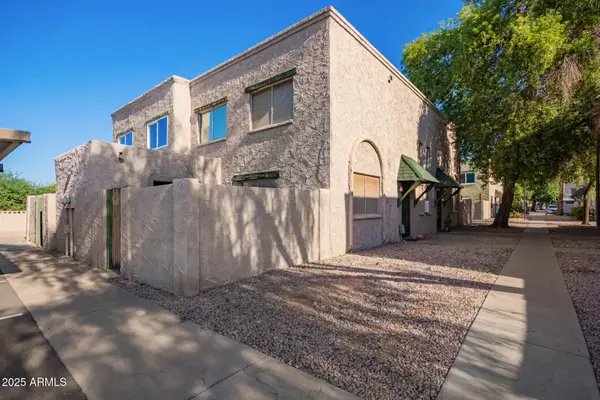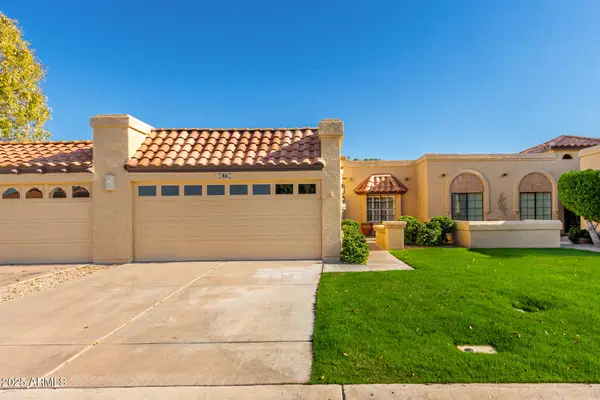7762 E Boston Street, Mesa, AZ 85207
Local realty services provided by:Better Homes and Gardens Real Estate BloomTree Realty
7762 E Boston Street,Mesa, AZ 85207
$540,000
- 3 Beds
- 3 Baths
- 1,893 sq. ft.
- Single family
- Pending
Listed by: jennifer sturgeon, christine m anthony
Office: russ lyon sotheby's international realty
MLS#:6919346
Source:ARMLS
Price summary
- Price:$540,000
- Price per sq. ft.:$285.26
- Monthly HOA dues:$80
About this home
Welcome to one of the largest lots in NE Mesa's private gated community of Cecina—a home that blends timeless Spanish-style charm with modern luxury upgrades and resort-style outdoor living. Priced to sell and move-in ready, this beautifully reimagined hacienda has been enhanced with more than $100,000 in thoughtful improvements.
Tucked away on a spacious homesite, the residence offers nearly 1,900 sq. ft. of light-filled living space, soaring 20-ft ceilings, and expansive windows that create an airy, coastal-inspired feel. Inside, you'll find three spacious bedrooms and three fully renovated bathrooms, each featuring custom walk-in showers with sleek glass doors, granite vanities, and designer mirrors. The chef's kitchen shines with white cabinetry, premium Café appliances (including oven with air fryer mode and matching microwave), an island with striking custom rock accents, and elegant chandeliers that add warmth and sophistication. A balcony retreat off the primary suite, new luxury vinyl flooring downstairs, fresh interior paint, and upgraded 5" baseboards complete the interior refresh.
Step outdoors and experience Arizona living at its finest. The oversized backyard is a true oasis with a heated pool and spa with water feature controlled by a modern digital system, professional bistro lighting that casts a year-round glow, and mature greenery for added privacy. A large covered patio and basketball play space make the yard perfect for gatherings. The detached 2-car garage features brand-new epoxy flooring, while the extended paver driveway and gate provide parking for up to eight vehicles.
The home also includes a fully installed surveillance system with no monthly fees, a washer and dryer that will convey, and a generous $5,000 buyer concession that can be applied toward upgrades, closing costs, or a down payment. To make the move even more effortless, the sellers are offering free pool and yard maintenance through the end of 2025.
Beyond your doorstep, Cecina residents enjoy a community pool and playground, along with convenient freeway access and close proximity to shopping, dining, and nearby parks.
Contact an agent
Home facts
- Year built:2003
- Listing ID #:6919346
- Updated:November 14, 2025 at 04:50 PM
Rooms and interior
- Bedrooms:3
- Total bathrooms:3
- Full bathrooms:3
- Living area:1,893 sq. ft.
Heating and cooling
- Heating:Natural Gas
Structure and exterior
- Year built:2003
- Building area:1,893 sq. ft.
- Lot area:0.19 Acres
Schools
- High school:Red Mountain High School
- Middle school:Fremont Junior High School
- Elementary school:Salk Elementary School
Utilities
- Water:City Water
Finances and disclosures
- Price:$540,000
- Price per sq. ft.:$285.26
- Tax amount:$1,764 (2024)
New listings near 7762 E Boston Street
- New
 $1,475,000Active5 beds 5 baths3,995 sq. ft.
$1,475,000Active5 beds 5 baths3,995 sq. ft.3753 E Fairbrook Street, Mesa, AZ 85205
MLS# 6945956Listed by: HOMESMART - New
 $425,000Active3 beds 3 baths1,564 sq. ft.
$425,000Active3 beds 3 baths1,564 sq. ft.4834 S Ferric --, Mesa, AZ 85212
MLS# 6945961Listed by: CENTURY 21 NORTHWEST - Open Sat, 11am to 1pmNew
 $675,000Active4 beds 3 baths2,649 sq. ft.
$675,000Active4 beds 3 baths2,649 sq. ft.7234 E Plata Avenue, Mesa, AZ 85212
MLS# 6945930Listed by: HOMESMART - Open Sun, 1 to 4pmNew
 $424,900Active4 beds 2 baths1,789 sq. ft.
$424,900Active4 beds 2 baths1,789 sq. ft.10605 E Flower Avenue, Mesa, AZ 85208
MLS# 6945931Listed by: KELLER WILLIAMS ARIZONA REALTY - New
 $300,000Active2 beds 2 baths1,255 sq. ft.
$300,000Active2 beds 2 baths1,255 sq. ft.542 S Higley Road #3, Mesa, AZ 85206
MLS# 6945882Listed by: REAL BROKER - New
 $250,000Active3 beds 2 baths1,100 sq. ft.
$250,000Active3 beds 2 baths1,100 sq. ft.1500 W Rio Salado Parkway #124, Mesa, AZ 85201
MLS# 6945887Listed by: REAL BROKER - New
 $389,000Active2 beds 3 baths1,780 sq. ft.
$389,000Active2 beds 3 baths1,780 sq. ft.4648 E Florian Avenue, Mesa, AZ 85206
MLS# 6945851Listed by: HOMESMART - New
 $475,000Active3 beds 2 baths1,945 sq. ft.
$475,000Active3 beds 2 baths1,945 sq. ft.9631 E Javelina Avenue, Mesa, AZ 85209
MLS# 6945867Listed by: REAL BROKER - New
 $398,800Active2 beds 2 baths1,247 sq. ft.
$398,800Active2 beds 2 baths1,247 sq. ft.5505 E Mclellan Road #46, Mesa, AZ 85205
MLS# 6945792Listed by: MY HOME GROUP REAL ESTATE - New
 $924,000Active3 beds 3 baths2,355 sq. ft.
$924,000Active3 beds 3 baths2,355 sq. ft.9155 E Leonora Street, Mesa, AZ 85207
MLS# 6945814Listed by: RUSS LYON SOTHEBY'S INTERNATIONAL REALTY
