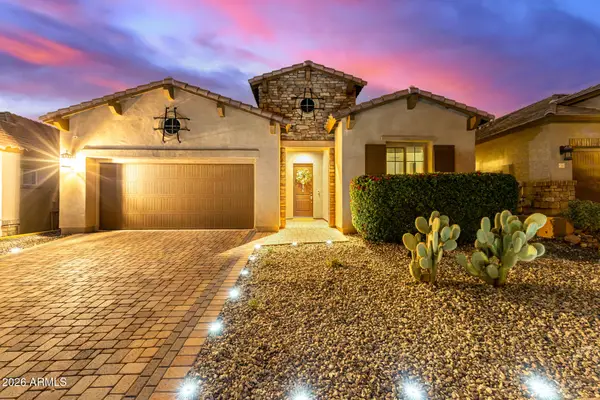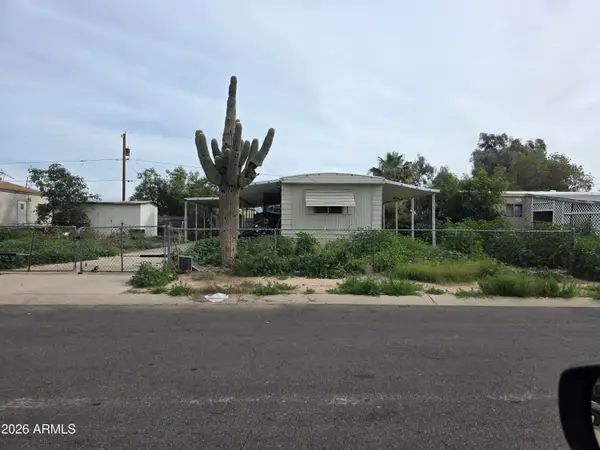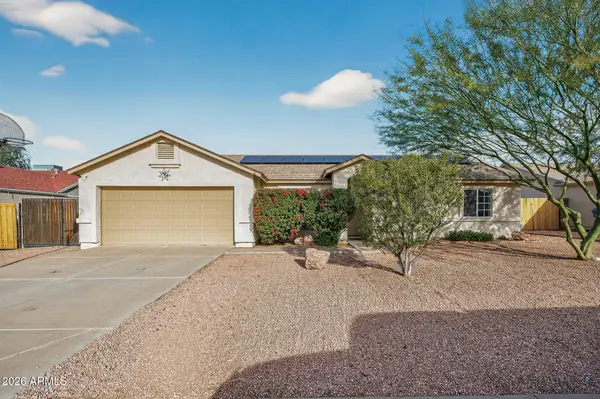8304 E Quill Street, Mesa, AZ 85207
Local realty services provided by:Better Homes and Gardens Real Estate BloomTree Realty
Listed by: paul whittle
Office: american allstar realty
MLS#:6922627
Source:ARMLS
Price summary
- Price:$1,695,000
- Price per sq. ft.:$460.47
About this home
Experience the perfect blend of sophistication and modern desert design in this brand new residence built by AAR Development. Showcasing a striking elevation with stone veneer, landscape lighting, and a private block wall, the home makes a bold first impression. An oversized four-car garage with 11-foot ceilings and an electric car charging outlet provides both function and convenience and perfect for the car
enthusiast or families with toys. The ceiling height is ideal to for future car lifts. Step inside to soaring 12-foot ceilings accented by custom stonework and elegant wood flooring that flows seamlessly throughout the home. The great room highlights architectural beams and a built-in media center, anchored by designer lighting that sets a warm and refined tone. The kitchen is a true centerpiece, featuring a 10' x 8' quartz
island, custom cabinetry, built-in stainless steel refrigerator and freezer, and a professional 36-inch induction range. Every detail has been crafted for both style and performance. The primary suite offers a private retreat with marble flooring, dual
closets, an expansive walk-in shower, soaking tub, and dual vanities with marble countertops. Each secondary bathroom has been individually designed with custom finishes for a truly elevated living experience, while the powder room presents a striking marble-integrated counter and apron. The casita has its own entrance and offers its own full bath that creates the ideal space for multi-generational living, extended guests, or a private home office. From the top-of-the-line lighting selections to the thoughtfully designed floor plan, every element of this home has been curated for comfort, elegance, and modern Arizona living.
Contact an agent
Home facts
- Year built:2025
- Listing ID #:6922627
- Updated:January 23, 2026 at 04:40 PM
Rooms and interior
- Bedrooms:5
- Total bathrooms:5
- Full bathrooms:4
- Half bathrooms:1
- Living area:3,681 sq. ft.
Heating and cooling
- Heating:Electric
Structure and exterior
- Year built:2025
- Building area:3,681 sq. ft.
- Lot area:1.02 Acres
Schools
- High school:Red Mountain High School
- Middle school:Fremont Junior High School
- Elementary school:Las Sendas Elementary School
Utilities
- Water:City Water
- Sewer:Septic In & Connected
Finances and disclosures
- Price:$1,695,000
- Price per sq. ft.:$460.47
- Tax amount:$1,213 (2024)
New listings near 8304 E Quill Street
- New
 $725,000Active2 beds 3 baths1,765 sq. ft.
$725,000Active2 beds 3 baths1,765 sq. ft.1760 N Bernard Circle, Mesa, AZ 85207
MLS# 6973198Listed by: EXP REALTY - New
 $750,000Active4 beds 3 baths2,797 sq. ft.
$750,000Active4 beds 3 baths2,797 sq. ft.1633 N Luther --, Mesa, AZ 85207
MLS# 6973225Listed by: HOMESMART - New
 $424,900Active3 beds 2 baths1,384 sq. ft.
$424,900Active3 beds 2 baths1,384 sq. ft.2263 W Peralta Avenue, Mesa, AZ 85202
MLS# 6973235Listed by: MY HOME GROUP REAL ESTATE - New
 $310,000Active2 beds 2 baths1,106 sq. ft.
$310,000Active2 beds 2 baths1,106 sq. ft.641 S 77th Street, Mesa, AZ 85208
MLS# 6973244Listed by: KELLER WILLIAMS INTEGRITY FIRST - New
 $539,900Active5 beds 3 baths2,371 sq. ft.
$539,900Active5 beds 3 baths2,371 sq. ft.10018 E Trent Avenue, Mesa, AZ 85212
MLS# 6973188Listed by: REALTY ONE GROUP - New
 $929,900Active3 beds 4 baths2,876 sq. ft.
$929,900Active3 beds 4 baths2,876 sq. ft.10248 E Tiger Lily Avenue, Mesa, AZ 85212
MLS# 6973150Listed by: HOMESMART - New
 $278,000Active2 beds 2 baths1,055 sq. ft.
$278,000Active2 beds 2 baths1,055 sq. ft.818 S Westwood -- #234, Mesa, AZ 85210
MLS# 6973151Listed by: LIMITLESS REAL ESTATE - New
 Listed by BHGRE$679,000Active3 beds 2 baths1,760 sq. ft.
Listed by BHGRE$679,000Active3 beds 2 baths1,760 sq. ft.7238 E Tyndall Street, Mesa, AZ 85207
MLS# 6973091Listed by: BETTER HOMES & GARDENS REAL ESTATE SJ FOWLER - New
 $160,000Active2 beds 2 baths812 sq. ft.
$160,000Active2 beds 2 baths812 sq. ft.427 S 96th Place, Mesa, AZ 85208
MLS# 6973064Listed by: EXP REALTY - New
 $410,000Active4 beds 2 baths1,645 sq. ft.
$410,000Active4 beds 2 baths1,645 sq. ft.9502 E Flanders Road, Mesa, AZ 85207
MLS# 6972962Listed by: EXP REALTY
