833 N 110th Street, Mesa, AZ 85207
Local realty services provided by:Better Homes and Gardens Real Estate BloomTree Realty
833 N 110th Street,Mesa, AZ 85207
$760,000
- 3 Beds
- 2 Baths
- 1,808 sq. ft.
- Single family
- Active
Listed by: kathy byrnes
Office: lucas real estate
MLS#:6876277
Source:ARMLS
Price summary
- Price:$760,000
- Price per sq. ft.:$420.35
About this home
NEW PRICE ALERT!! Welcome to your private desert oasis, nestled on a spacious horse friendly 1.2-acre lot with breathtaking views of the Superstition Mountains and 6 mi to Usery Pass . This well-maintained home welcomes horses (existing 14'x19' metal carport great start for shaded stalls) and offers true Arizona living with natural desert landscaping, fruit trees, and room for all your toys --all with no HOA restrictions for RVs, Boats, and Trailers. Step inside to find tile flooring throughout, a remodeled spacious kitchen featuring an open layout, Thomasville cherry cabinets , breakfast bar, and a cozy bay-window eat-in area. The open great room provides a welcoming space for gatherings, while the primary suite includes patio access and a beautifully updated ensuite bathroom. Storage is never an issue, thanks to two Conex containers and an attached side-entry garage equipped with built-in shelving and its own mini-split system for climate control. Additional upgrades include a metal roof with a transferable lifetime warranty, metal facia, a water softener and reverse osmosis system, copper kitchen sink, security screens, wood burning firepit, insulated garage, and remodeled bathrooms that add modern comfort and style. Relax in your spa as you star gaze. This acre has room in the East back (dry wash) for all your entertaining needs - horseshoes, corn hole, even room for volleyball. Make sure to stroll through the gate, over the bridge to this area. Bridge is an ideal spot to watch the sun rise and enjoy coffee! This property offers the perfect blend of privacy, functionality, and natural beauty. Come experience the peaceful charm of desert living with thoughtful upgrades throughout.
Contact an agent
Home facts
- Year built:1996
- Listing ID #:6876277
- Updated:December 02, 2025 at 09:41 PM
Rooms and interior
- Bedrooms:3
- Total bathrooms:2
- Full bathrooms:2
- Living area:1,808 sq. ft.
Heating and cooling
- Cooling:Ceiling Fan(s)
- Heating:Electric
Structure and exterior
- Year built:1996
- Building area:1,808 sq. ft.
- Lot area:1.2 Acres
Schools
- High school:Skyline High School
- Middle school:Smith Junior High School
- Elementary school:Sousa Elementary School
Utilities
- Water:Private Water Company
- Sewer:Septic In & Connected
Finances and disclosures
- Price:$760,000
- Price per sq. ft.:$420.35
- Tax amount:$1,722
New listings near 833 N 110th Street
- New
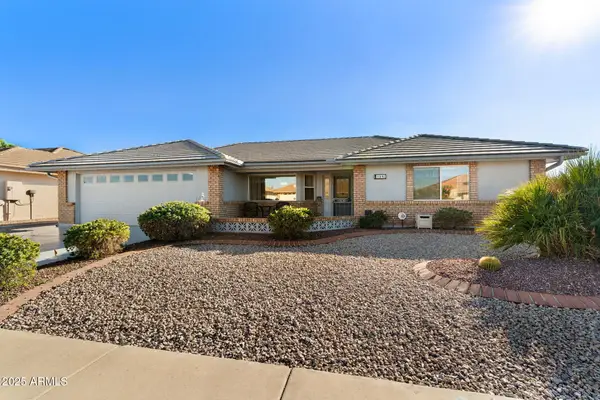 $425,000Active3 beds 3 baths1,769 sq. ft.
$425,000Active3 beds 3 baths1,769 sq. ft.11241 E Medina Avenue, Mesa, AZ 85209
MLS# 6953335Listed by: RE/MAX CLASSIC - New
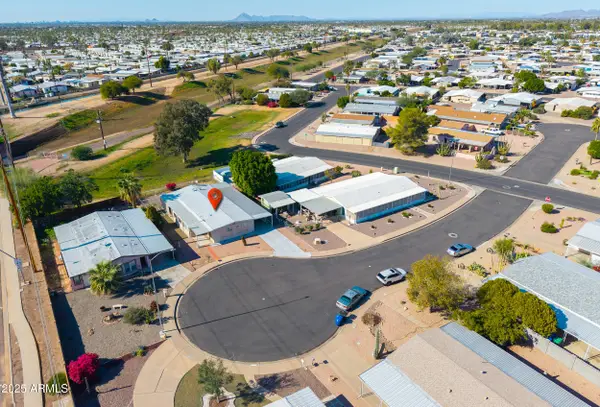 $284,900Active2 beds 2 baths1,536 sq. ft.
$284,900Active2 beds 2 baths1,536 sq. ft.358 S Alvaro Circle, Mesa, AZ 85206
MLS# 6953209Listed by: KD REALTY, LLC - New
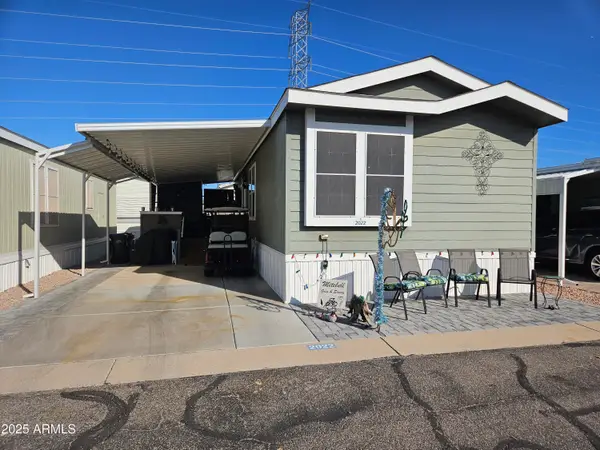 $95,000Active2 beds 2 baths750 sq. ft.
$95,000Active2 beds 2 baths750 sq. ft.8700 E University Drive #2022, Mesa, AZ 85207
MLS# 6953245Listed by: REALTY ONE GROUP - New
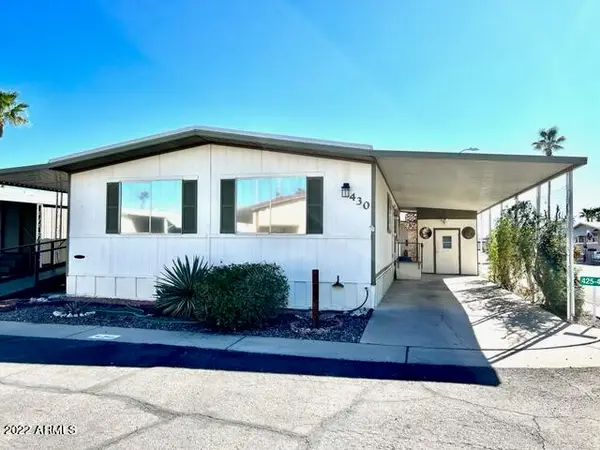 $72,500Active2 beds 2 baths1,152 sq. ft.
$72,500Active2 beds 2 baths1,152 sq. ft.4065 E University Drive #430, Mesa, AZ 85205
MLS# 6953180Listed by: AMERICAS REAL ESTATE PROPERTIES - New
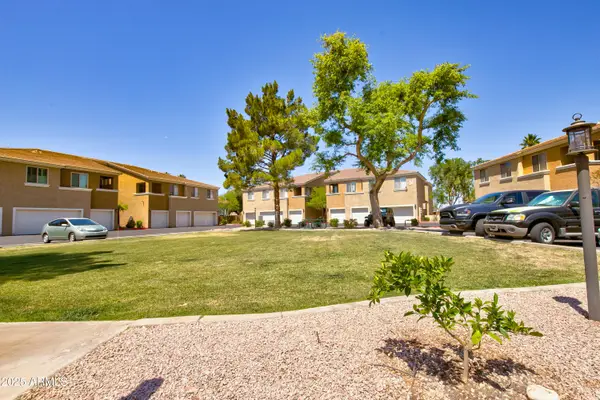 $269,000Active2 beds 2 baths1,144 sq. ft.
$269,000Active2 beds 2 baths1,144 sq. ft.1335 E June Street #221, Mesa, AZ 85203
MLS# 6953132Listed by: WEST USA REALTY - New
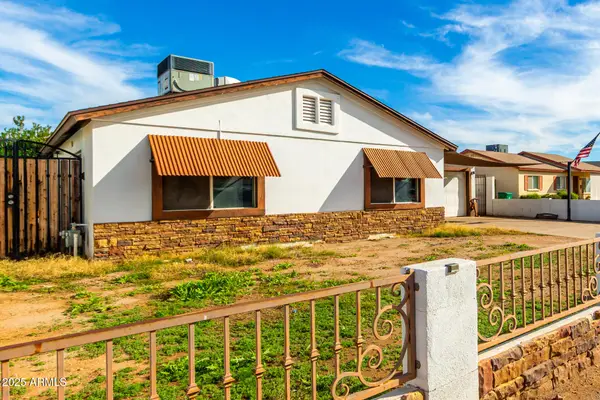 $375,000Active3 beds 2 baths1,218 sq. ft.
$375,000Active3 beds 2 baths1,218 sq. ft.1505 S Kay Circle, Mesa, AZ 85204
MLS# 6953120Listed by: VENTURE REI, LLC - Open Sat, 11am to 2pmNew
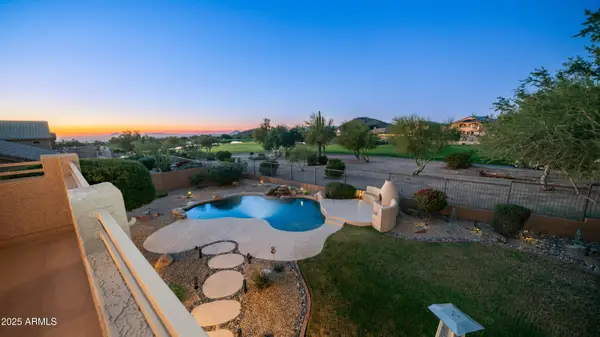 $995,000Active4 beds 3 baths3,862 sq. ft.
$995,000Active4 beds 3 baths3,862 sq. ft.3846 N Desert Oasis Circle, Mesa, AZ 85207
MLS# 6953119Listed by: KOR PROPERTIES - New
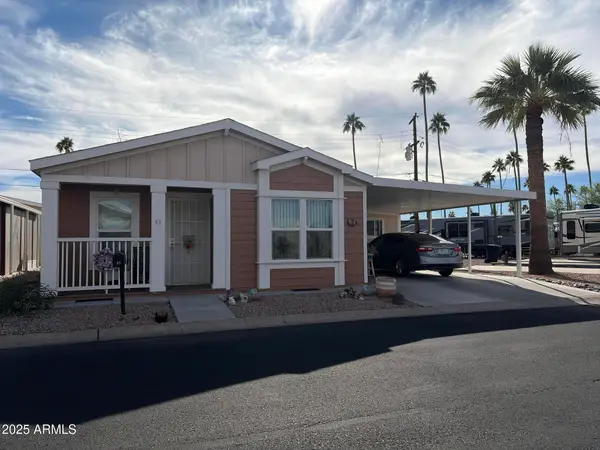 $169,989Active2 beds 2 baths1,056 sq. ft.
$169,989Active2 beds 2 baths1,056 sq. ft.2929 E Main Street #43, Mesa, AZ 85213
MLS# 6953102Listed by: HOMESMART - New
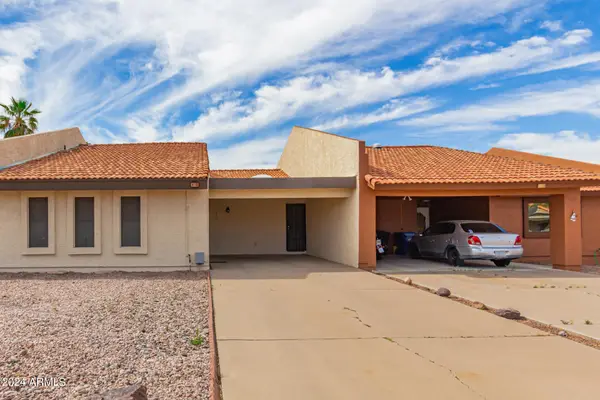 $305,000Active2 beds 2 baths1,371 sq. ft.
$305,000Active2 beds 2 baths1,371 sq. ft.2329 N Recker Road #7, Mesa, AZ 85215
MLS# 6953053Listed by: APACHE GOLD REALTY, LLC - New
 $260,000Active2 beds 2 baths1,887 sq. ft.
$260,000Active2 beds 2 baths1,887 sq. ft.8154 E Calypso Avenue, Mesa, AZ 85208
MLS# 6953036Listed by: IANNELLI AND ASSOCIATES
