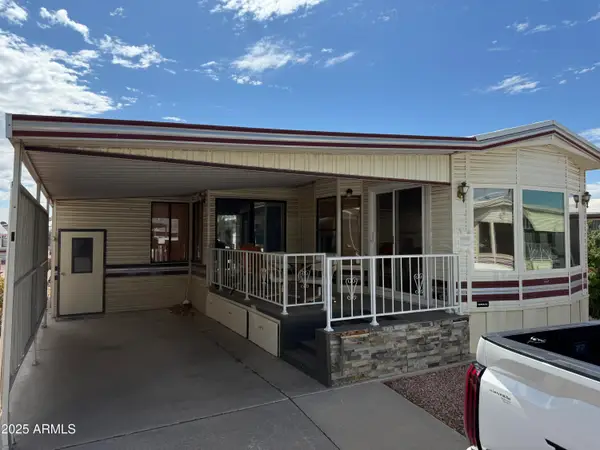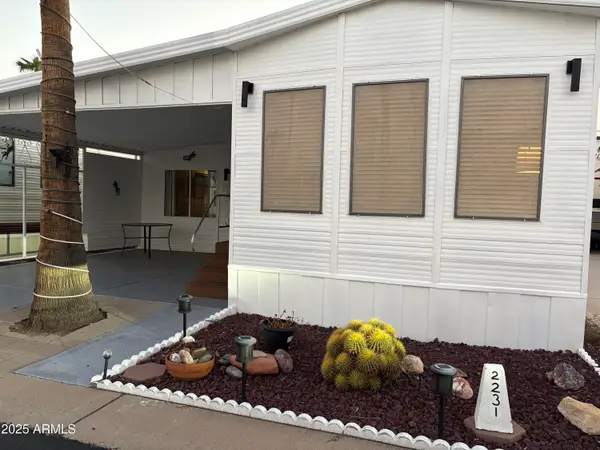840 N Acacia --, Mesa, AZ 85213
Local realty services provided by:Better Homes and Gardens Real Estate S.J. Fowler
840 N Acacia --,Mesa, AZ 85213
$580,000
- 4 Beds
- 3 Baths
- 3,270 sq. ft.
- Single family
- Pending
Listed by:frank vazquez
Office:venture rei, llc.
MLS#:6886208
Source:ARMLS
Price summary
- Price:$580,000
- Price per sq. ft.:$177.37
About this home
Looking for a new home? This rare, remarkable tri-level residence with POOL is the one! Nestled on a LARGE lot of a peaceful cul-de-sac, it displays a grassy front yard, front patio, and ample parking space on the side. The inviting interior boasts a neutral palette, tons of natural light, and a mix of carpet/tile/wood-look floors in all the right places. Functional floor plan showcasing a formal living room and a separate family room! The eat-in kitchen features SS appliances, honey oak cabinets, quartz counters, and tumbled travertine tile backsplash. Completing the main level, you have a sizable bonus room that can be a theater or game space. Head onto the lower level to find an additional living space with a brick fireplace! Also including a flexible den with French doors to the back. The primary bedroom hosts a private bathroom with dual sinks and a sitting/office room with an attached balcony. HUGE! The backyard is an entertainer's delight, giving you so much room for relaxation and gatherings. You'll love the covered patio, Gazebo w/built-in BBQ, and a fenced-in diving pool for year-round enjoyment. Want MORE? This property also includes a storage shed, a separate workshop, and an oversized RV gate accessible from the alley. Don't miss this opportunity!
Contact an agent
Home facts
- Year built:1971
- Listing ID #:6886208
- Updated:October 01, 2025 at 12:43 AM
Rooms and interior
- Bedrooms:4
- Total bathrooms:3
- Full bathrooms:3
- Living area:3,270 sq. ft.
Heating and cooling
- Cooling:Ceiling Fan(s)
- Heating:Electric
Structure and exterior
- Year built:1971
- Building area:3,270 sq. ft.
- Lot area:0.29 Acres
Schools
- High school:Mountain View High School
- Middle school:Poston Junior High School
- Elementary school:Field Elementary School
Utilities
- Water:City Water
Finances and disclosures
- Price:$580,000
- Price per sq. ft.:$177.37
- Tax amount:$2,531
New listings near 840 N Acacia --
- New
 $184,900Active1 beds 2 baths730 sq. ft.
$184,900Active1 beds 2 baths730 sq. ft.111 S Greenfield Road #591, Mesa, AZ 85206
MLS# 6926740Listed by: CENTURY 21-TOWNE & COUNTRY - New
 $159,000Active1 beds 2 baths700 sq. ft.
$159,000Active1 beds 2 baths700 sq. ft.7750 E Broadway Road #698, Mesa, AZ 85208
MLS# 6926725Listed by: EXP REALTY - New
 $49,900Active1 beds 1 baths640 sq. ft.
$49,900Active1 beds 1 baths640 sq. ft.3403 N Main Street #2231, Mesa, AZ 85213
MLS# 6926678Listed by: RE/MAX FINE PROPERTIES - New
 $485,000Active2 beds 2 baths1,662 sq. ft.
$485,000Active2 beds 2 baths1,662 sq. ft.11027 E Natal Avenue, Mesa, AZ 85209
MLS# 6926566Listed by: FARNSWORTH REALTY & MANAGEMENT - New
 $315,000Active2 beds 1 baths918 sq. ft.
$315,000Active2 beds 1 baths918 sq. ft.345 W 9th Street W, Mesa, AZ 85201
MLS# 6926578Listed by: GENTRY REAL ESTATE - New
 $171,000Active1 beds 1 baths656 sq. ft.
$171,000Active1 beds 1 baths656 sq. ft.5735 E Mcdowell Road #293, Mesa, AZ 85215
MLS# 6926497Listed by: MY HOME GROUP REAL ESTATE - New
 $825,000Active4 beds 2 baths2,364 sq. ft.
$825,000Active4 beds 2 baths2,364 sq. ft.3836 S Gladiolus Circle, Mesa, AZ 85212
MLS# 6926504Listed by: TAYLOR MORRISON (MLS ONLY) - New
 $549,000Active4 beds 2 baths2,288 sq. ft.
$549,000Active4 beds 2 baths2,288 sq. ft.11430 E Prairie Avenue, Mesa, AZ 85212
MLS# 6926478Listed by: MY HOME GROUP REAL ESTATE - New
 $49,000Active1 beds 1 baths720 sq. ft.
$49,000Active1 beds 1 baths720 sq. ft.8865 E Baseline Road #1307, Mesa, AZ 85209
MLS# 6926433Listed by: REALTY ONE GROUP - New
 $73,500Active2 beds 2 baths920 sq. ft.
$73,500Active2 beds 2 baths920 sq. ft.3330 E Main Street #111, Mesa, AZ 85213
MLS# 6926410Listed by: KELLER WILLIAMS INTEGRITY FIRST
