9337 E Steno Avenue, Mesa, AZ 85212
Local realty services provided by:Better Homes and Gardens Real Estate S.J. Fowler
9337 E Steno Avenue,Mesa, AZ 85212
$625,000
- 4 Beds
- 3 Baths
- 2,664 sq. ft.
- Single family
- Active
Listed by: mikaela n clark
Office: limitless real estate
MLS#:6925783
Source:ARMLS
Price summary
- Price:$625,000
- Price per sq. ft.:$234.61
- Monthly HOA dues:$150
About this home
Welcome to this beautifully crafted Craftsman-style home located in the highly sought-after Eastmark community of Mesa. Offering four bedrooms and three bathrooms with a two-car garage, this home is designed for both comfort and style.
As you arrive, the paver driveway leads to a welcoming front entry. Inside, you'll find a spacious bedroom and full bathroom conveniently located on the first floor—perfect for guests or multigenerational living. Continue through to the heart of the home where the bright, open kitchen features crisp white cabinetry, granite countertops, and ample prep space, seamlessly connecting to the great room for easy entertaining. Upstairs, a large loft provides additional living space, ideal for a playroom, media space, or home office. The owner's suite is generously sized, with a private bath, expansive walk-in closet, and two separate linen closetsone of which could easily double as a custom shoe closet. Two additional bedrooms, each with their own walk-in closets, complete the upstairs layout.
Beyond the home itself, Eastmark offers an unmatched lifestyle with resort-style amenities including community pools, parks, splash pads, a community center, and miles of walking and biking trails. Known as one of the East Valley's premier master-planned communities, Eastmark also hosts regular events and gatherings, fostering a true sense of neighborhood connection.
This home blends timeless Craftsman design with the modern conveniences and community lifestyle that make Eastmark such a desirable place to call home.
Contact an agent
Home facts
- Year built:2023
- Listing ID #:6925783
- Updated:February 13, 2026 at 09:18 PM
Rooms and interior
- Bedrooms:4
- Total bathrooms:3
- Full bathrooms:3
- Living area:2,664 sq. ft.
Heating and cooling
- Cooling:Ceiling Fan(s)
- Heating:Natural Gas
Structure and exterior
- Year built:2023
- Building area:2,664 sq. ft.
- Lot area:0.13 Acres
Schools
- High school:Eastmark High School
- Middle school:Eastmark High School
- Elementary school:Silver Valley Elementary
Utilities
- Water:City Water
Finances and disclosures
- Price:$625,000
- Price per sq. ft.:$234.61
- Tax amount:$3,019 (2024)
New listings near 9337 E Steno Avenue
- New
 $140,000Active2 beds 2 baths1,056 sq. ft.
$140,000Active2 beds 2 baths1,056 sq. ft.1642 S 77th Street, Mesa, AZ 85209
MLS# 6984268Listed by: DELEX REALTY - New
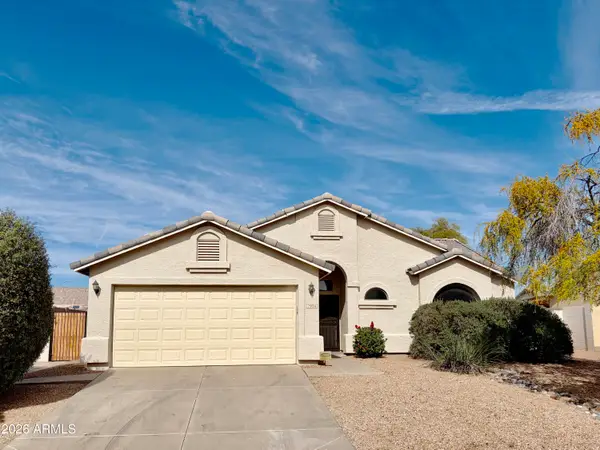 $437,000Active3 beds 2 baths1,428 sq. ft.
$437,000Active3 beds 2 baths1,428 sq. ft.7934 E Covina Street, Mesa, AZ 85207
MLS# 6984280Listed by: FARNSWORTH-RICKS MANAGEMENT & REALTY, INC. - New
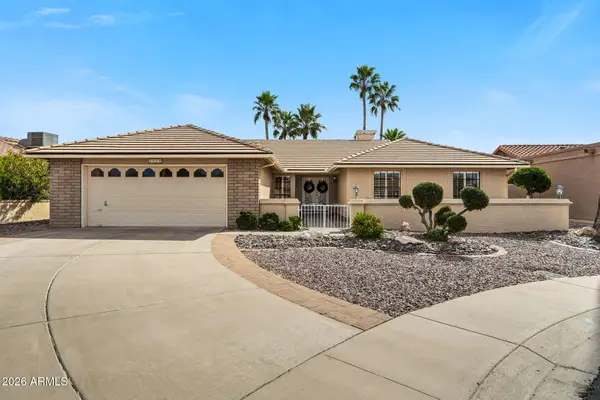 $459,000Active3 beds 2 baths1,723 sq. ft.
$459,000Active3 beds 2 baths1,723 sq. ft.2503 Leisure World --, Mesa, AZ 85206
MLS# 6984201Listed by: RE/MAX CLASSIC - New
 $135,000Active2 beds 2 baths1,640 sq. ft.
$135,000Active2 beds 2 baths1,640 sq. ft.5402 E Mckellips Road #186, Mesa, AZ 85215
MLS# 6984217Listed by: EXP REALTY - New
 $215,000Active2 beds 2 baths912 sq. ft.
$215,000Active2 beds 2 baths912 sq. ft.1645 W Baseline Road #2084, Mesa, AZ 85202
MLS# 6984219Listed by: BE HOME REALTY - New
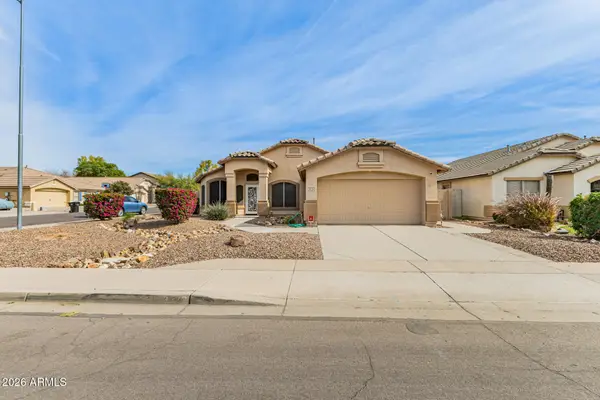 $460,000Active3 beds 2 baths1,670 sq. ft.
$460,000Active3 beds 2 baths1,670 sq. ft.3529 S Tambor --, Mesa, AZ 85212
MLS# 6984222Listed by: RE/MAX CLASSIC - New
 $519,900Active4 beds 2 baths2,081 sq. ft.
$519,900Active4 beds 2 baths2,081 sq. ft.10446 E Irwin Circle, Mesa, AZ 85209
MLS# 6984239Listed by: RE/MAX SOLUTIONS - New
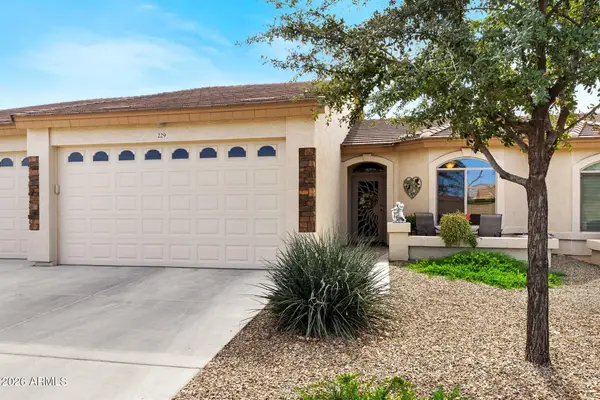 $315,000Active2 beds 2 baths1,064 sq. ft.
$315,000Active2 beds 2 baths1,064 sq. ft.10960 E Monte Avenue #229, Mesa, AZ 85209
MLS# 6984242Listed by: MY HOME GROUP REAL ESTATE - New
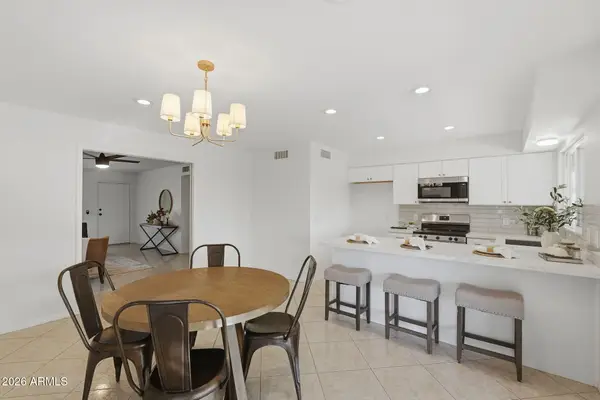 $470,000Active3 beds 2 baths1,332 sq. ft.
$470,000Active3 beds 2 baths1,332 sq. ft.7509 E Hackamore Circle, Mesa, AZ 85207
MLS# 6984247Listed by: VENTURE REI, LLC - New
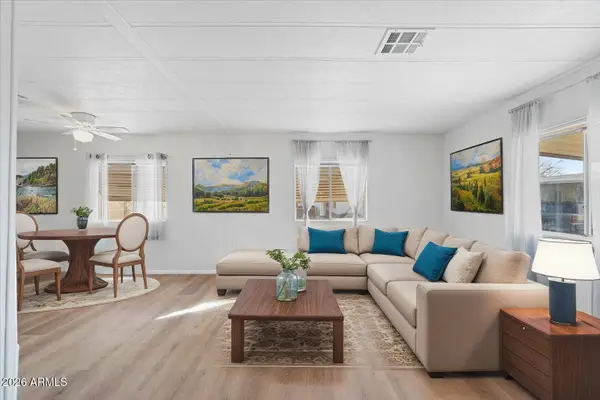 $59,900Active2 beds 2 baths1,152 sq. ft.
$59,900Active2 beds 2 baths1,152 sq. ft.2121 N Center Street #59, Mesa, AZ 85201
MLS# 6984252Listed by: RE/MAX SOLUTIONS

