9603 E Theia Drive, Mesa, AZ 85212
Local realty services provided by:Better Homes and Gardens Real Estate BloomTree Realty
Listed by: michelle rae colbert
Office: exp realty
MLS#:6897403
Source:ARMLS
Price summary
- Price:$682,500
- Price per sq. ft.:$280.98
- Monthly HOA dues:$152
About this home
Why just live in a home when you can come home to a tropical retreat? Tucked inside Eastmark's gated Innovation Park, this upgraded 4-bedroom, 3-bath Sierra Plus model is a one-of-a-kind escape that blends luxury living with laid-back island vibes. From the moment you arrive, the extended driveway and custom iron front door set the tone. Inside, enjoy an open and airy layout with no carpet, smart lighting throughout, and sleek fiber optic wiring for lightning-fast connectivity. The epoxy-coated garage floor is perfect for storage or your favorite hobbies, and the laundry room is complete with hickory cabinets, a bonus fridge, plus the washer and dryer included. The chef's kitchen is a showstopper; rich espresso cabinets, crisp white quartz counters, gas cooktop, double ovens, and pot drawers deliver form and function. Not one, but two refrigerators stay with the home, making entertaining and everyday living a breeze. Enjoy peaceful views through the oversized windows above the sink, which look straight out onto your lush backyard oasis.
The dreamy primary suite features its own private slider to the backyard, a spa-like ensuite with a separate tub and shower, and thoughtful details throughout. Each space is designed to feel like a retreat, even the private courtyard, complete with a pergola and tranquil koi pond (featuring 6 koi and 1 turtle), feels like something straight out of a resort.
But the real showpiece? The backyard. A full-blown tropical paradise was created with 20 tons of imported dirt to bring elevation and lush landscaping to life. You'll find three pergolas wrapped in vines, a soothing tiki-style fountain, real Hawaiian plantings, and the ultimate outdoor kitchen setup. Over $50K in upgrades went into the built-in BBQ island, which includes a Lion gas grill, a Green Egg, a Blackstone, and a matching Traeger, all ready to handle everything from Sunday BBQs to sunset luaus.
Every inch of this home brings the island to the desert. Whether you're hosting, relaxing, or just soaking in the good life, this home delivers it all, with major style.
Welcome to your slice of paradise in Eastmark. Living in the Eastmark community offers a resort-style lifestyle with access to luxurious pools, splash pads, numerous parks, Steadfast Farm, and the state-of-the-art clubhouse, "The Mark," which hosts year-round events and activities.
Contact an agent
Home facts
- Year built:2019
- Listing ID #:6897403
- Updated:December 30, 2025 at 04:02 PM
Rooms and interior
- Bedrooms:4
- Total bathrooms:3
- Full bathrooms:3
- Living area:2,429 sq. ft.
Heating and cooling
- Cooling:Ceiling Fan(s), Programmable Thermostat
- Heating:Natural Gas
Structure and exterior
- Year built:2019
- Building area:2,429 sq. ft.
- Lot area:0.18 Acres
Schools
- High school:Eastmark High School
- Middle school:Eastmark High School
- Elementary school:Silver Valley Elementary
Utilities
- Water:City Water
Finances and disclosures
- Price:$682,500
- Price per sq. ft.:$280.98
- Tax amount:$3,492 (2024)
New listings near 9603 E Theia Drive
- New
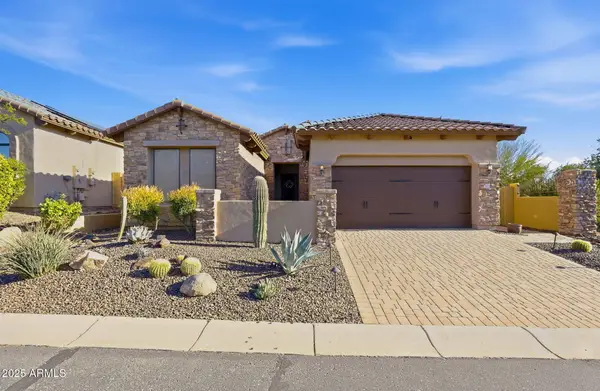 $749,900Active3 beds 3 baths1,987 sq. ft.
$749,900Active3 beds 3 baths1,987 sq. ft.1925 N Woodruff --, Mesa, AZ 85207
MLS# 6961711Listed by: REALTY ONE GROUP - New
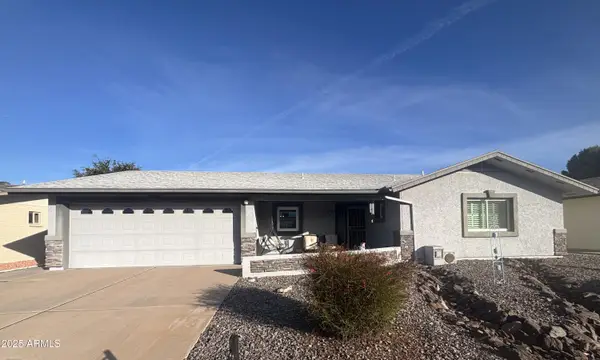 $378,000Active2 beds 2 baths1,527 sq. ft.
$378,000Active2 beds 2 baths1,527 sq. ft.4636 E Elena Avenue, Mesa, AZ 85206
MLS# 6961712Listed by: DPR REALTY LLC - New
 $155,000Active1 beds 2 baths790 sq. ft.
$155,000Active1 beds 2 baths790 sq. ft.4700 E Main Street -- #L-22, Mesa, AZ 85205
MLS# 6961669Listed by: AZ LANE REALTY - New
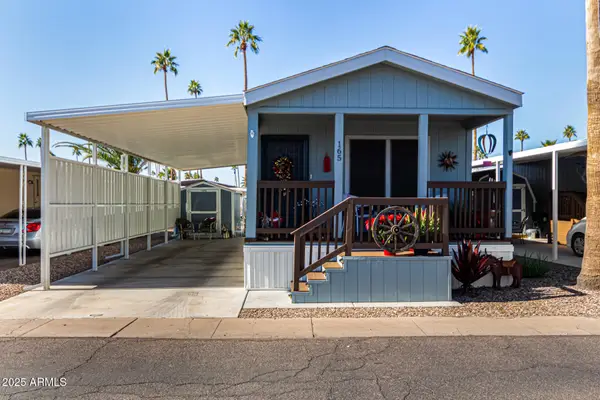 $65,000Active2 beds 1 baths750 sq. ft.
$65,000Active2 beds 1 baths750 sq. ft.2701 E Allred Avenue #165, Mesa, AZ 85204
MLS# 6961638Listed by: HOWE REALTY - New
 $359,900Active3 beds 2 baths1,868 sq. ft.
$359,900Active3 beds 2 baths1,868 sq. ft.708 N 56th Street, Mesa, AZ 85205
MLS# 6961600Listed by: VISIONARY PROPERTIES - New
 $265,000Active2 beds 2 baths1,155 sq. ft.
$265,000Active2 beds 2 baths1,155 sq. ft.220 N 22nd Place #1105, Mesa, AZ 85213
MLS# 6961608Listed by: MOUNTAIN & DESERT PROPERTIES, LLC - New
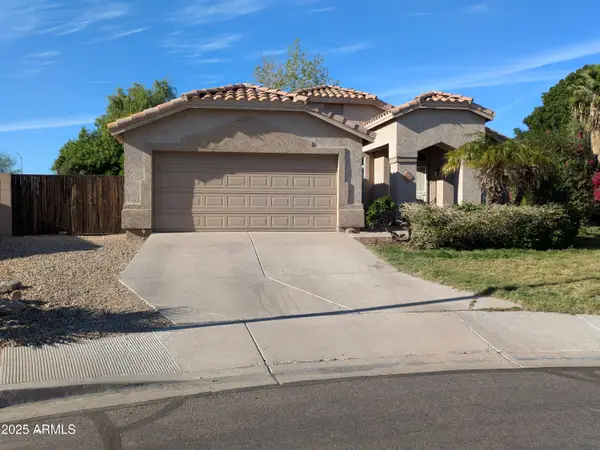 $400,000Active4 beds 2 baths1,687 sq. ft.
$400,000Active4 beds 2 baths1,687 sq. ft.804 S Tobin Circle, Mesa, AZ 85208
MLS# 6961611Listed by: BARRETT REAL ESTATE - New
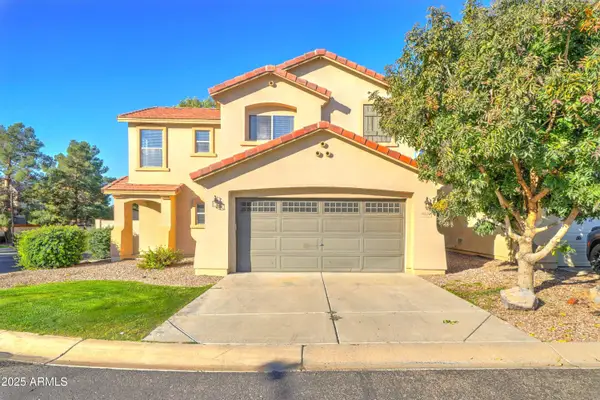 $375,000Active3 beds 3 baths1,566 sq. ft.
$375,000Active3 beds 3 baths1,566 sq. ft.8530 E Kiva Avenue, Mesa, AZ 85209
MLS# 6961450Listed by: KELLER WILLIAMS INTEGRITY FIRST - New
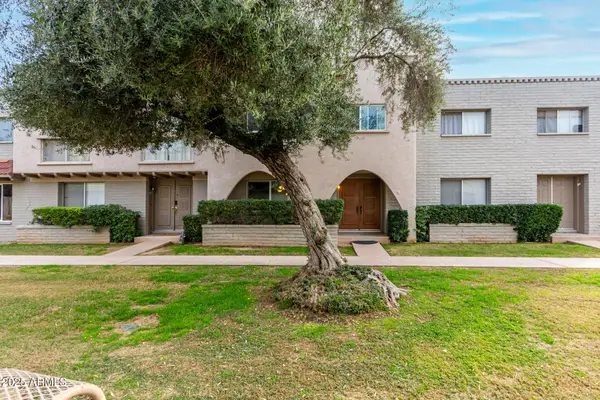 $280,000Active3 beds 3 baths1,656 sq. ft.
$280,000Active3 beds 3 baths1,656 sq. ft.225 N Standage Road #103, Mesa, AZ 85201
MLS# 6961430Listed by: MY HOME GROUP REAL ESTATE - New
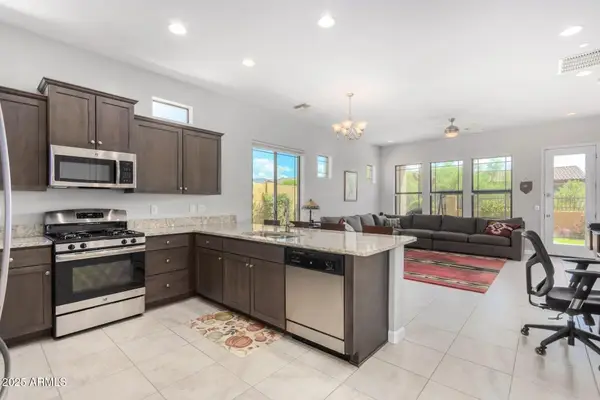 $529,000Active2 beds 2 baths1,379 sq. ft.
$529,000Active2 beds 2 baths1,379 sq. ft.2133 N Atwood --, Mesa, AZ 85207
MLS# 6961418Listed by: REALTY ONE GROUP
