9626 E Tesla Avenue, Mesa, AZ 85212
Local realty services provided by:Better Homes and Gardens Real Estate S.J. Fowler
9626 E Tesla Avenue,Mesa, AZ 85212
$500,000
- 5 Beds
- 3 Baths
- 1,934 sq. ft.
- Single family
- Active
Listed by: joy currie, douglas hopkins
Office: my home group real estate
MLS#:6943360
Source:ARMLS
Price summary
- Price:$500,000
- Price per sq. ft.:$258.53
- Monthly HOA dues:$237
About this home
Step inside this beautifully upgraded home and experience thoughtful design at every turn. From the moment you enter through the striking iron front door, you'll be greeted by durable and stylish ceramic plank tile flooring that flows seamlessly throughout.
The gourmet kitchen is a chef's dream, featuring stainless steel appliances, a gas stove, quartz countertops throughout, a self-filling station for your Keurig, a 9' pantry, and upgraded cabinetry that adds both elegance and ample storage. Dining flows naturally between the kitchen and great room, perfect for entertaining or family gatherings. Laundry day is a breeze with built-in shelf organizers in the laundry room. Retreat to the oversized primary suite, complete with a spa-like bathroom featuring a dual vanity, walk-in shower, and an enormous walk-in closet with upgraded shelving.
Smart living is effortless with a 3-zone thermostat, tankless water heater, and a 6-stage water filtration system with soft water and reverse osmosis.
Step outside to your entertainer's paradise: a covered patio overlooking a 31' x 15' turf backyard that flows to a view fence overlooking the common area. Relax on the patio swing, enjoy the shade, and take in your two flourishing citrus trees.
The community offers plenty of amenities to fill your days, including a sparkling pool, relaxing spa, clubhouse, and moremaking this home the perfect combination of comfort, convenience, and lifestyle.
Contact an agent
Home facts
- Year built:2020
- Listing ID #:6943360
- Updated:December 17, 2025 at 08:04 PM
Rooms and interior
- Bedrooms:5
- Total bathrooms:3
- Full bathrooms:3
- Living area:1,934 sq. ft.
Heating and cooling
- Heating:Natural Gas
Structure and exterior
- Year built:2020
- Building area:1,934 sq. ft.
- Lot area:0.12 Acres
Schools
- High school:Eastmark High School
- Middle school:Eastmark High School
- Elementary school:Silver Valley Elementary
Utilities
- Water:City Water
Finances and disclosures
- Price:$500,000
- Price per sq. ft.:$258.53
- Tax amount:$3,259 (2024)
New listings near 9626 E Tesla Avenue
- New
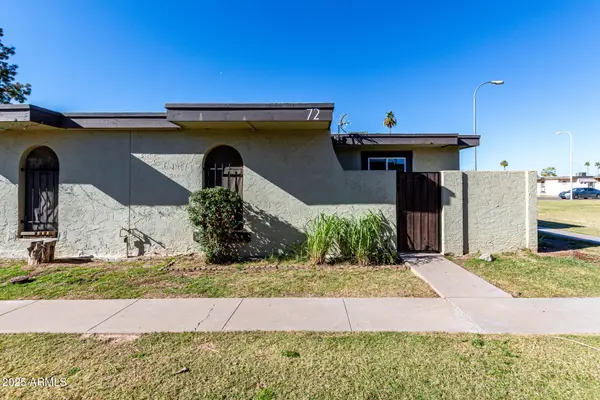 $263,970Active2 beds 1 baths784 sq. ft.
$263,970Active2 beds 1 baths784 sq. ft.830 S Dobson Road #72, Mesa, AZ 85202
MLS# 6959174Listed by: GENTRY REAL ESTATE - New
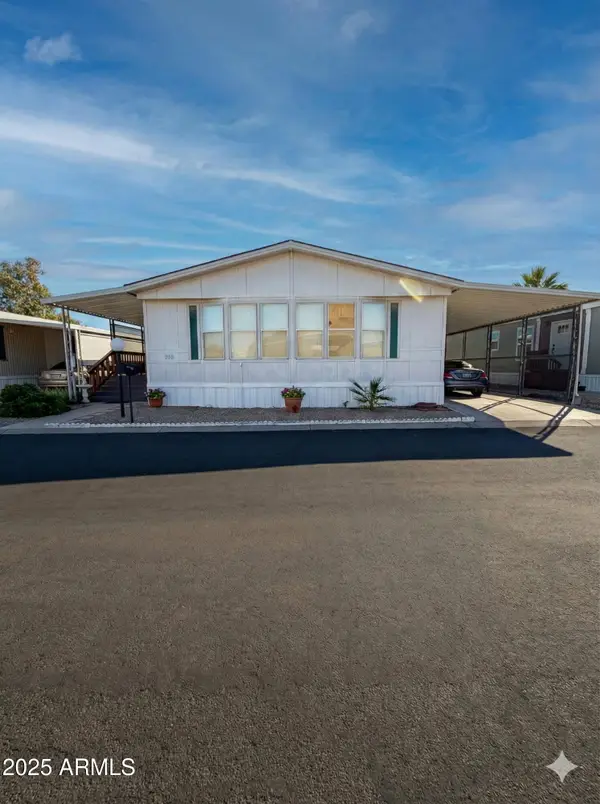 $55,000Active2 beds 2 baths1,232 sq. ft.
$55,000Active2 beds 2 baths1,232 sq. ft.701 S Dobson Road #167, Mesa, AZ 85202
MLS# 6959179Listed by: BERKSHIRE HATHAWAY HOMESERVICES ARIZONA PROPERTIES - New
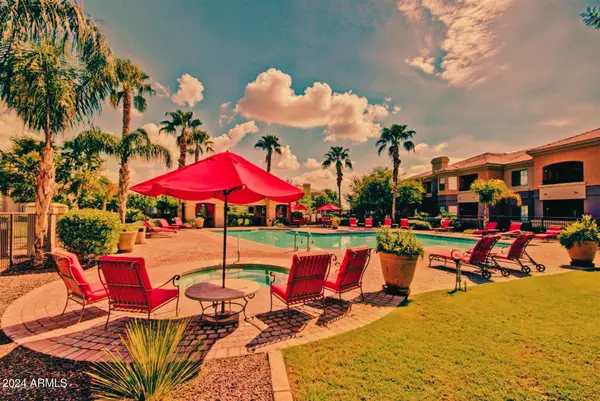 $340,000Active3 beds 2 baths1,212 sq. ft.
$340,000Active3 beds 2 baths1,212 sq. ft.1941 S Pierpont Drive #1143, Mesa, AZ 85206
MLS# 6958959Listed by: BALBOA REALTY, LLC - New
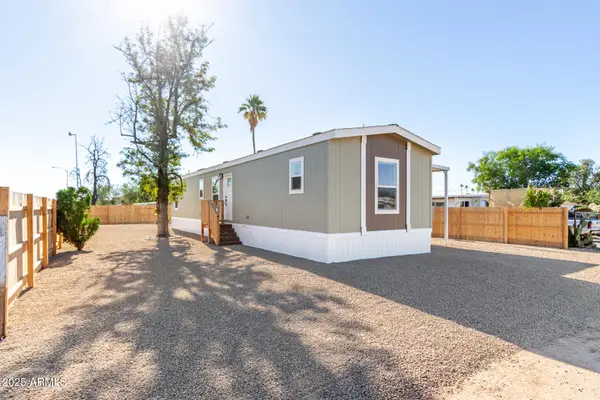 $294,900Active3 beds 2 baths900 sq. ft.
$294,900Active3 beds 2 baths900 sq. ft.128 S 96th Street, Mesa, AZ 85208
MLS# 6959008Listed by: REAL BROKER - New
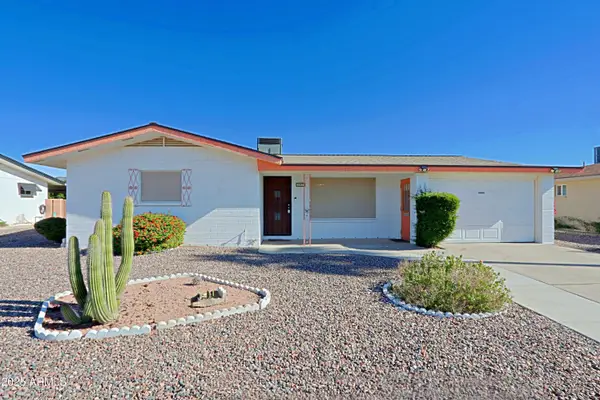 $275,000Active2 beds 2 baths1,179 sq. ft.
$275,000Active2 beds 2 baths1,179 sq. ft.147 N 61st Way, Mesa, AZ 85205
MLS# 6959030Listed by: THE EMPOWERED TEAM, LLC - New
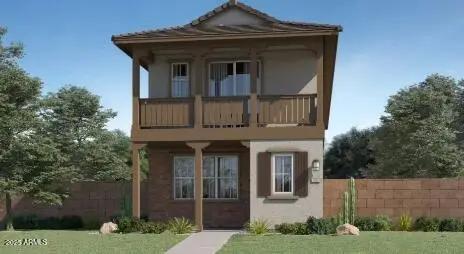 $543,990Active4 beds 4 baths2,074 sq. ft.
$543,990Active4 beds 4 baths2,074 sq. ft.8314 E Peterson Avenue, Mesa, AZ 85212
MLS# 6959056Listed by: LENNAR SALES CORP - New
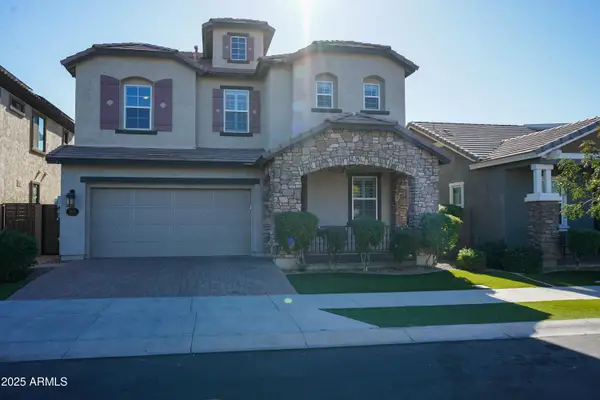 $665,000Active5 beds 4 baths2,897 sq. ft.
$665,000Active5 beds 4 baths2,897 sq. ft.10037 E Nopal Avenue, Mesa, AZ 85209
MLS# 6958955Listed by: REALTY ONE GROUP - New
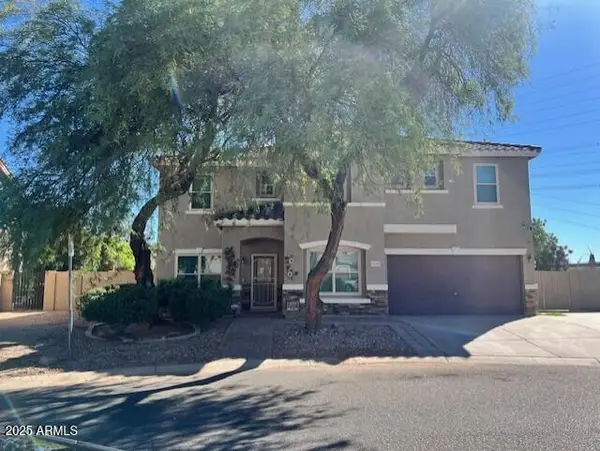 $610,000Active5 beds 3 baths3,360 sq. ft.
$610,000Active5 beds 3 baths3,360 sq. ft.3149 S Sierra Heights, Mesa, AZ 85212
MLS# 6958924Listed by: WEST USA REALTY - New
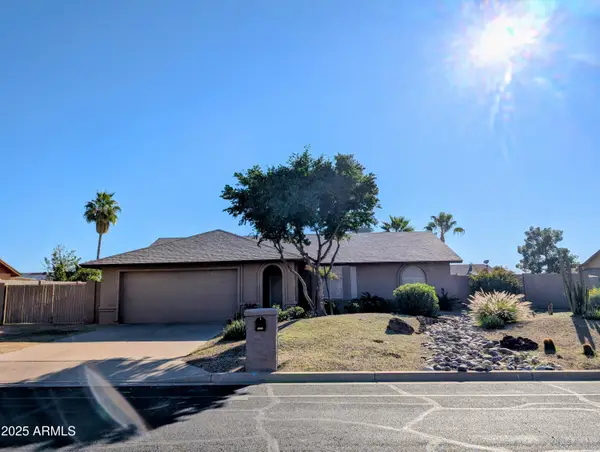 $429,500Active3 beds 2 baths1,231 sq. ft.
$429,500Active3 beds 2 baths1,231 sq. ft.6507 E Jensen Street, Mesa, AZ 85205
MLS# 6958883Listed by: REALTY ONE GROUP - New
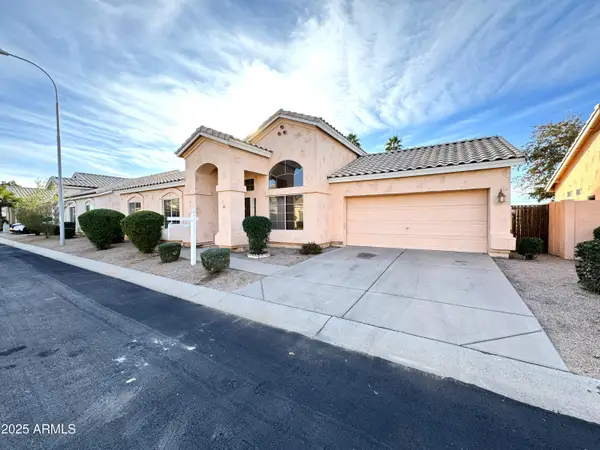 $379,000Active3 beds 2 baths1,302 sq. ft.
$379,000Active3 beds 2 baths1,302 sq. ft.4906 E Brown Road #38, Mesa, AZ 85205
MLS# 6958816Listed by: KELLER WILLIAMS INTEGRITY FIRST
