9910 E Retrograde Drive, Mesa, AZ 85212
Local realty services provided by:Better Homes and Gardens Real Estate S.J. Fowler
9910 E Retrograde Drive,Mesa, AZ 85212
$849,900
- 4 Beds
- 4 Baths
- - sq. ft.
- Single family
- Pending
Listed by:jessica taylor
Office:realty one group
MLS#:6909143
Source:ARMLS
Price summary
- Price:$849,900
About this home
HUGE PRICE REDUCTION AND READY TO SELL!! Stunning Single-Story Home with 3-Car Garage in Highly Desirable Eastmark
Welcome to this beautifully upgraded and thoughtfully customized single-level home in the heart of Eastmark. Boasting 3 full bedroom ensuites plus a versatile office/flex space, this residence offers both comfort and sophistication across a spacious open-concept floor plan.
Step through the gated, paved courtyard into a home that is far from builder-basic. Every available upgrade and countless custom touches have been carefully integrated, creating a one-of-a-kind living experience. The expansive great room centers around a designer eat-in island, perfect for gathering and entertaining. The gourmet kitchen is a chef's dream, featuring granite countertops, stainless steel appliances, wall oven, and a 5-burner
cooktop. An impressive butler's pantry includes a wet bar, beverage cooler, and a walk-in pantry large enough to be its own room.
Enjoy the comfort of 12-foot flat ceilings and excellent insulation throughout. The primary suite is a true retreat, offering space for a cozy sitting area, dual walk-in closets, and a luxurious walkthrough tiled shower. Both guest bedrooms features its own private ensuite bath, ideal for visitors or multi-generational living.
Outside, you'll find a private backyard oasis with over 750 square feet of travertine-covered patio, lush green grass, freshly painted in 2025 and plenty of space to entertain or relax.
Just around the corner, enjoy Eastmark's top-tier community amenities including a pool, park, library, and lake. Conveniently located near the 202, Gateway Airport, shopping, restaurants, and outdoor recreationthis home checks every box.
Contact an agent
Home facts
- Year built:2021
- Listing ID #:6909143
- Updated:October 08, 2025 at 09:13 AM
Rooms and interior
- Bedrooms:4
- Total bathrooms:4
- Full bathrooms:3
- Half bathrooms:1
Heating and cooling
- Cooling:Ceiling Fan(s)
- Heating:Natural Gas
Structure and exterior
- Year built:2021
- Lot area:0.23 Acres
Schools
- High school:Desert Ridge High
- Middle school:Desert Ridge Jr. High
- Elementary school:Meridian
Utilities
- Water:City Water
Finances and disclosures
- Price:$849,900
- Tax amount:$3,722
New listings near 9910 E Retrograde Drive
- New
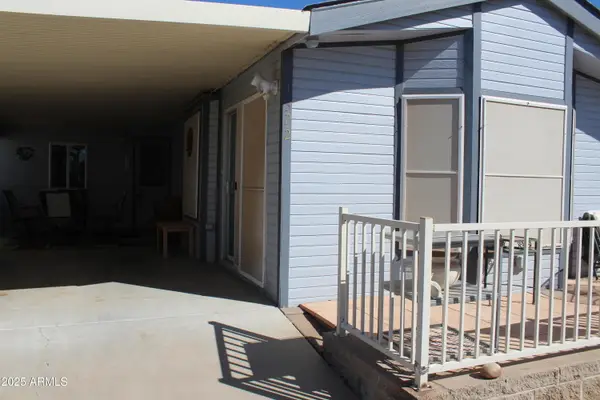 $69,000Active2 beds 2 baths720 sq. ft.
$69,000Active2 beds 2 baths720 sq. ft.8700 E University Drive #1322, Mesa, AZ 85207
MLS# 6930506Listed by: RE/MAX VISION REALTY - New
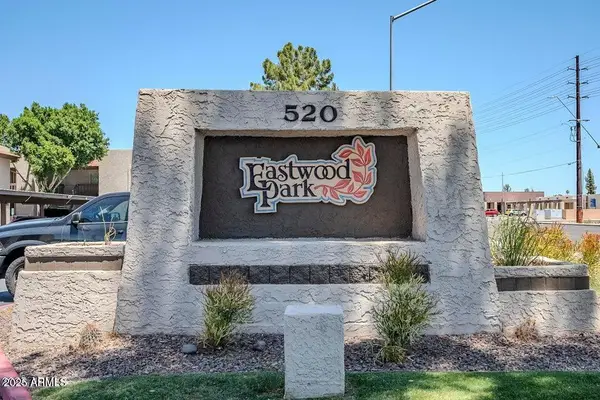 $229,000Active2 beds 2 baths942 sq. ft.
$229,000Active2 beds 2 baths942 sq. ft.520 N Stapley Drive #140, Mesa, AZ 85203
MLS# 6930467Listed by: SUPERLATIVE REALTY - New
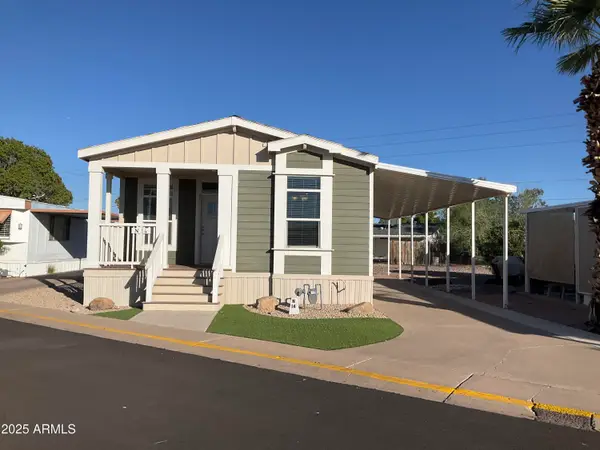 $94,000Active2 beds 2 baths1,056 sq. ft.
$94,000Active2 beds 2 baths1,056 sq. ft.2460 E Main Street #N14, Mesa, AZ 85213
MLS# 6930455Listed by: REVINRE - New
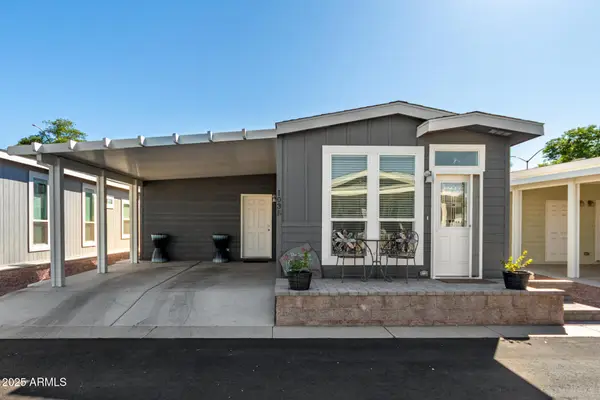 $170,000Active2 beds 2 baths1,000 sq. ft.
$170,000Active2 beds 2 baths1,000 sq. ft.2206 S Ellsworth Road #103B, Mesa, AZ 85201
MLS# 6930412Listed by: EXP REALTY - New
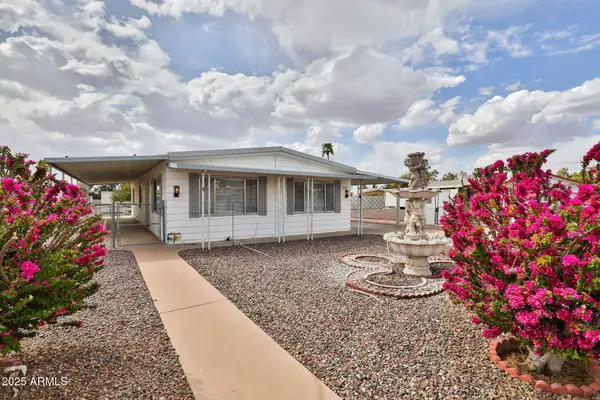 $259,000Active2 beds 2 baths1,450 sq. ft.
$259,000Active2 beds 2 baths1,450 sq. ft.110 S 72nd Way, Mesa, AZ 85208
MLS# 6930327Listed by: BULLSEYE PROPERTY MANAGEMENT, LLC - New
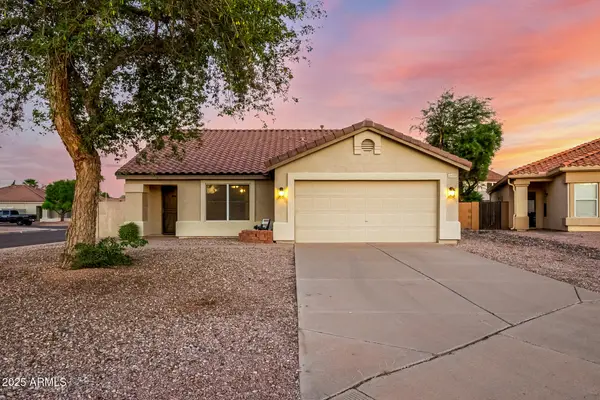 $429,900Active3 beds 2 baths1,567 sq. ft.
$429,900Active3 beds 2 baths1,567 sq. ft.3133 S 82nd Circle, Mesa, AZ 85212
MLS# 6930344Listed by: AZ FLAT FEE - New
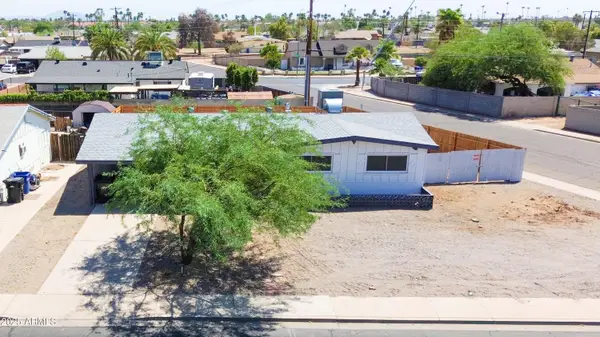 $395,000Active3 beds 4 baths1,362 sq. ft.
$395,000Active3 beds 4 baths1,362 sq. ft.2207 E Aspen Avenue, Mesa, AZ 85204
MLS# 6930352Listed by: MY HOME GROUP REAL ESTATE - New
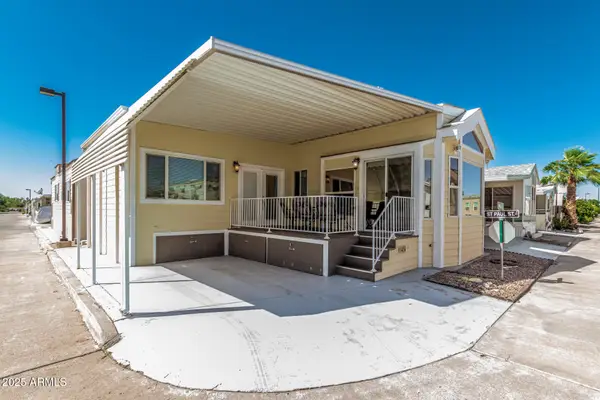 $113,500Active1 beds 2 baths660 sq. ft.
$113,500Active1 beds 2 baths660 sq. ft.4700 E Main Street #1454, Mesa, AZ 85205
MLS# 6930368Listed by: HOMESMART - Open Sat, 10:30am to 1pmNew
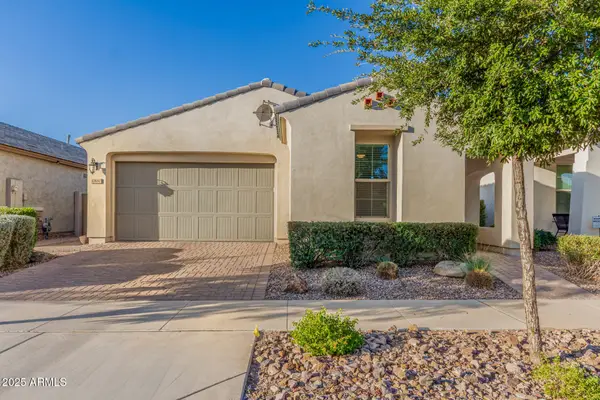 $540,000Active2 beds 2 baths1,832 sq. ft.
$540,000Active2 beds 2 baths1,832 sq. ft.10660 E Twister Avenue, Mesa, AZ 85212
MLS# 6930272Listed by: WEST USA REALTY - New
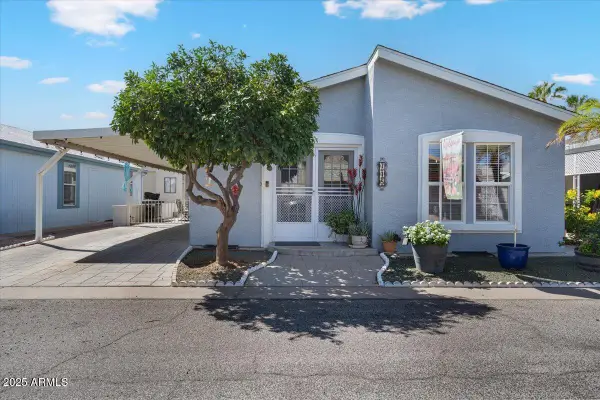 $165,000Active2 beds 2 baths998 sq. ft.
$165,000Active2 beds 2 baths998 sq. ft.8865 E Baseline Road #715, Mesa, AZ 85209
MLS# 6930218Listed by: REALTY ONE GROUP
