9918 E Tahoe Avenue, Mesa, AZ 85212
Local realty services provided by:Better Homes and Gardens Real Estate BloomTree Realty
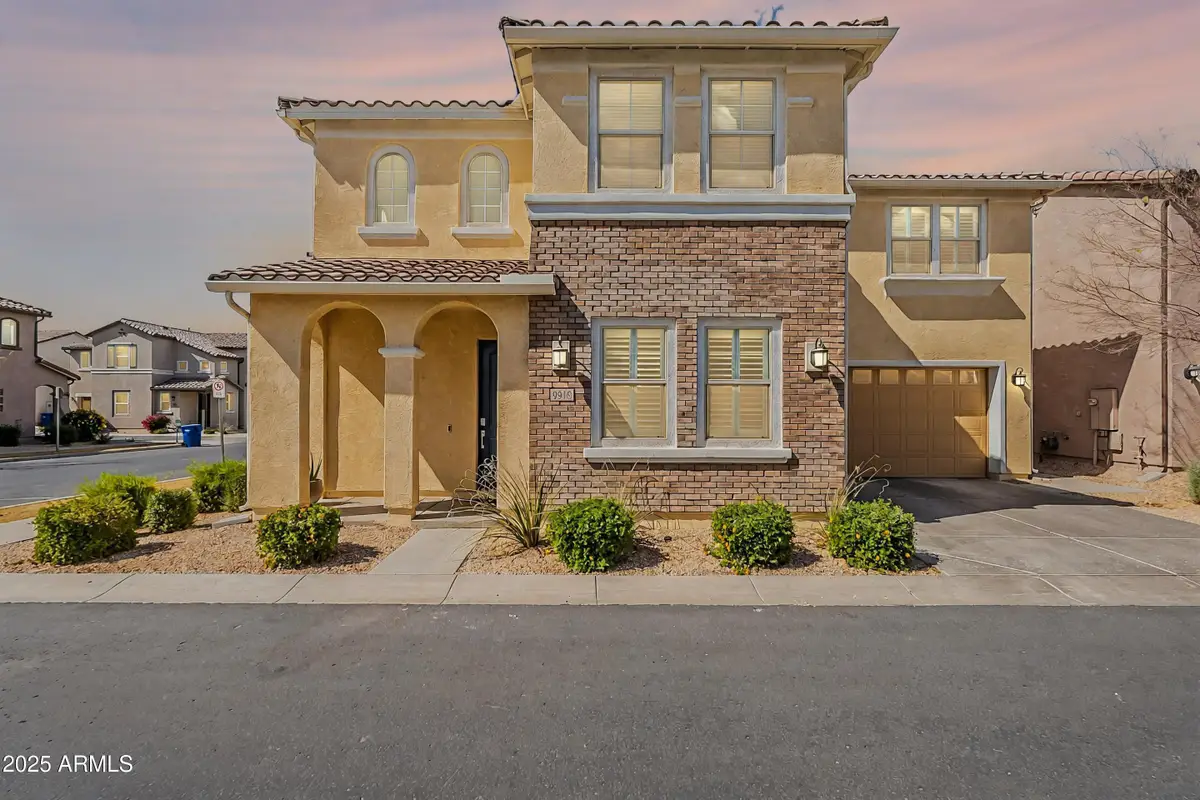
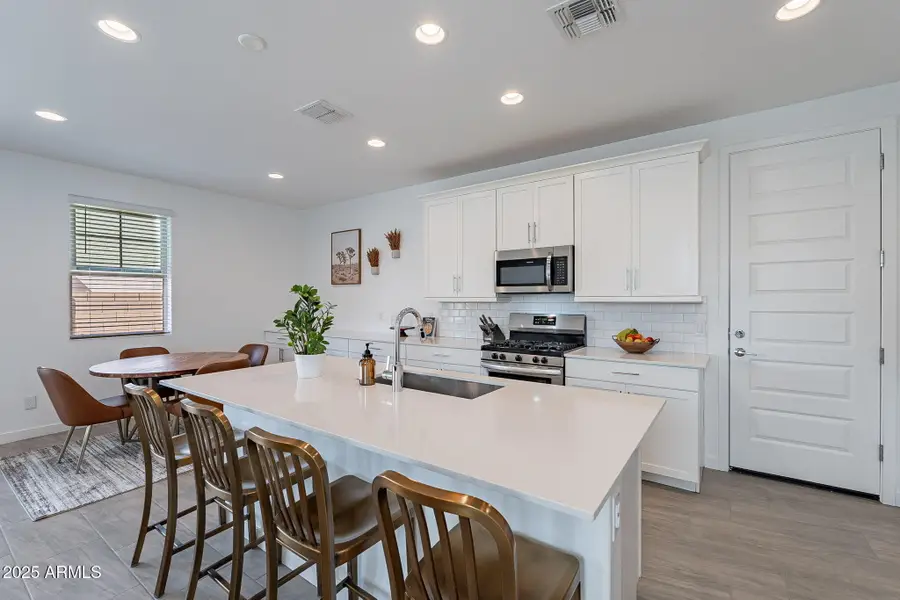
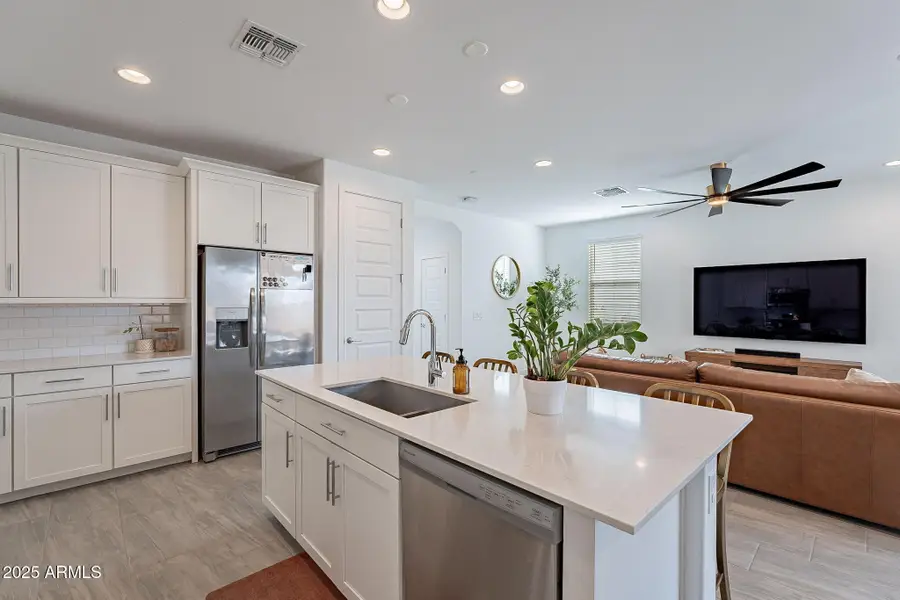
9918 E Tahoe Avenue,Mesa, AZ 85212
$527,530
- 4 Beds
- 3 Baths
- 2,248 sq. ft.
- Single family
- Active
Listed by:bradley stewart
Office:exp realty
MLS#:6830908
Source:ARMLS
Price summary
- Price:$527,530
- Price per sq. ft.:$234.67
About this home
Built in 2021, this beautifully maintained home offers a fresh and inviting feel, with recent updates including fresh interior paint, new grout, and professionally cleaned carpets. The open layout is designed for both comfort and function, with a spacious kitchen featuring a large island that seamlessly connects to the main living areas—ideal for gathering and entertaining. Step outside to a beautifully landscaped backyard with an extended patio and citrus trees, creating the perfect outdoor space for relaxation or hosting friends. A Level 2 Tesla wall charger adds convenience for electric vehicle owners and smart features such as thermostat, front door, and garage that can all be controlled from your phone. Beyond the home, living in Cadence means access to incredible amenities, including a recreation center with playgrounds, tennis and basketball courts, resort-style pools with slides, a state-of-the-art fitness center, a clubhouse, and much more! Located in a thriving part of Mesa, this home offers modern living with the convenience of nearby amenities including easy access to major freeways, all in a neighborhood designed for connection and recreation. A must-see for those looking for a move-in-ready home in a vibrant community!
Contact an agent
Home facts
- Year built:2021
- Listing Id #:6830908
- Updated:August 14, 2025 at 07:40 PM
Rooms and interior
- Bedrooms:4
- Total bathrooms:3
- Full bathrooms:3
- Living area:2,248 sq. ft.
Heating and cooling
- Cooling:Ceiling Fan(s)
- Heating:Natural Gas
Structure and exterior
- Year built:2021
- Building area:2,248 sq. ft.
- Lot area:0.08 Acres
Schools
- High school:Eastmark High School
- Middle school:Eastmark High School
- Elementary school:Silver Valley Elementary
Utilities
- Water:City Water
Finances and disclosures
- Price:$527,530
- Price per sq. ft.:$234.67
- Tax amount:$3,227
New listings near 9918 E Tahoe Avenue
- New
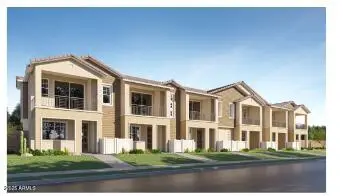 $409,690Active3 beds 2 baths1,312 sq. ft.
$409,690Active3 beds 2 baths1,312 sq. ft.8149 E Petunia Avenue #1083, Mesa, AZ 85212
MLS# 6905933Listed by: LENNAR SALES CORP - New
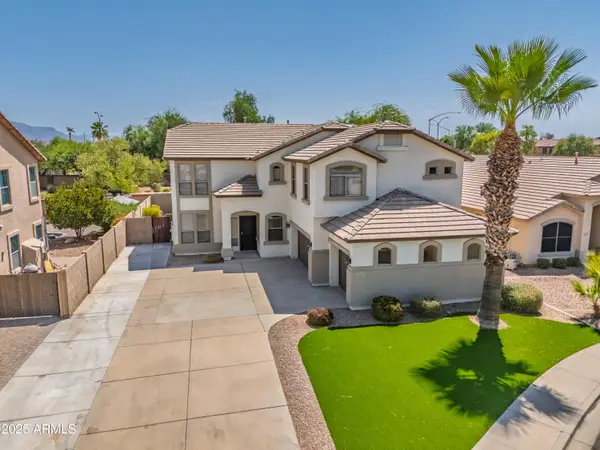 $620,000Active4 beds 3 baths2,950 sq. ft.
$620,000Active4 beds 3 baths2,950 sq. ft.3549 S Oxley Circle, Mesa, AZ 85212
MLS# 6905960Listed by: AT HOME - New
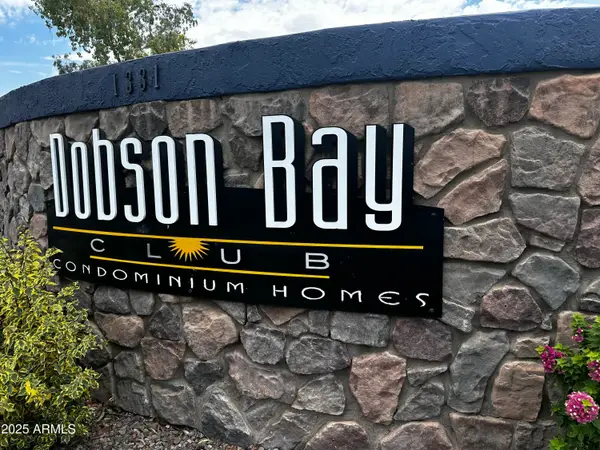 $265,000Active3 beds 3 baths1,688 sq. ft.
$265,000Active3 beds 3 baths1,688 sq. ft.1331 W Baseline Road #219, Mesa, AZ 85202
MLS# 6906013Listed by: JASON MITCHELL REAL ESTATE - New
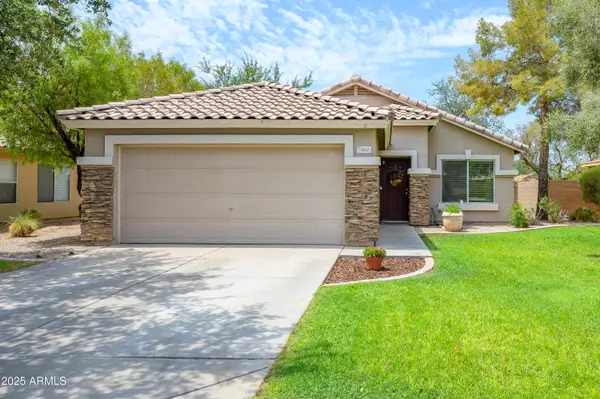 $387,500Active3 beds 2 baths1,313 sq. ft.
$387,500Active3 beds 2 baths1,313 sq. ft.460 S 86th Place, Mesa, AZ 85208
MLS# 6906039Listed by: REALTY ONE GROUP - New
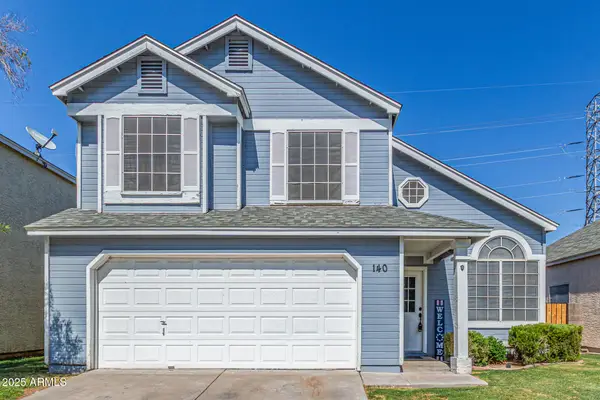 $420,000Active3 beds 3 baths1,586 sq. ft.
$420,000Active3 beds 3 baths1,586 sq. ft.441 S Maple Street #140, Mesa, AZ 85206
MLS# 6905954Listed by: HOMESMART - New
 $425,000Active3 beds 3 baths1,407 sq. ft.
$425,000Active3 beds 3 baths1,407 sq. ft.441 S Maple Street #131, Mesa, AZ 85206
MLS# 6905963Listed by: HOMESMART - New
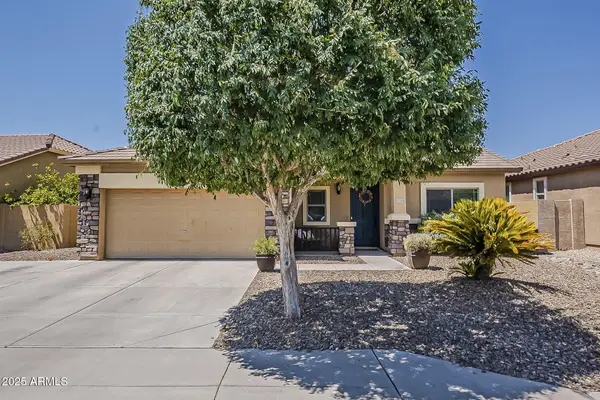 $475,000Active4 beds 2 baths1,986 sq. ft.
$475,000Active4 beds 2 baths1,986 sq. ft.11308 E Sable Avenue, Mesa, AZ 85212
MLS# 6905831Listed by: RE/MAX SOLUTIONS - New
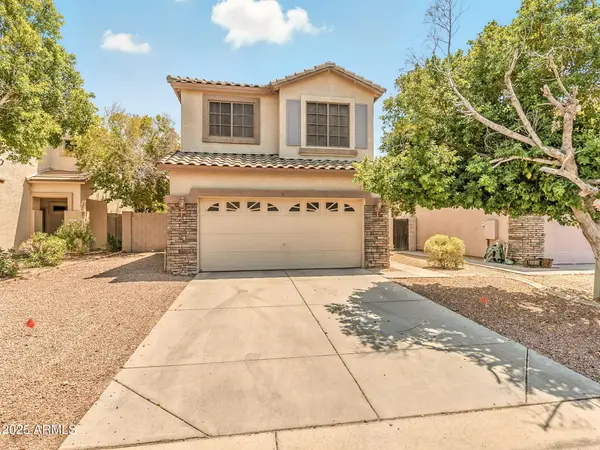 $410,000Active3 beds 2 baths1,409 sq. ft.
$410,000Active3 beds 2 baths1,409 sq. ft.1943 N Lazona Drive, Mesa, AZ 85203
MLS# 6905869Listed by: HOMESMART - New
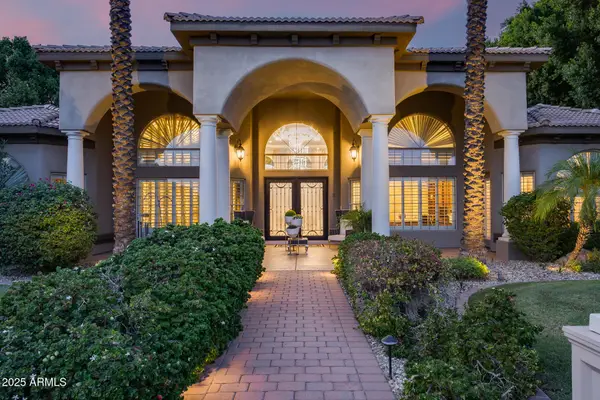 $3,500,000Active5 beds 5 baths9,800 sq. ft.
$3,500,000Active5 beds 5 baths9,800 sq. ft.1550 N 40th Street #3, Mesa, AZ 85205
MLS# 6905870Listed by: MY HOME GROUP REAL ESTATE - New
 $396,000Active3 beds 2 baths1,218 sq. ft.
$396,000Active3 beds 2 baths1,218 sq. ft.8931 E Birchwood Circle, Mesa, AZ 85208
MLS# 6905796Listed by: OPENDOOR BROKERAGE, LLC
