3400 W Lynx Lane, Mescal, AZ 85602
Local realty services provided by:Better Homes and Gardens Real Estate BloomTree Realty
3400 W Lynx Lane,Benson, AZ 85602
$849,900
- 4 Beds
- 5 Baths
- 3,335 sq. ft.
- Single family
- Pending
Listed by: kalynn bullington
Office: copper lodge realty
MLS#:6855248
Source:ARMLS
Price summary
- Price:$849,900
- Price per sq. ft.:$254.84
- Monthly HOA dues:$12.5
About this home
Your Dream Home in Red Hawk at JSix Ranch Awaits! Nestled at the end of a quiet cul-de-sac, this custom-built Southwest Contemporary retreat offers elegance, comfort, and plenty of space for both living and entertaining.
Inside, you'll find 3 bedrooms, 4 bathrooms, plus a private guest casita (1 bed/1 bath) - perfect for visiting family or friends. High-end finishes flow throughout, including travertine flooring, granite countertops, alder cabinetry, and premium KitchenAid stainless steel appliances.
The oversized primary suite is a true escape with a cozy sitting area, direct access to the patio, a large walk-in closet, and a spa-like bath featuring a luxurious walk-in shower and a deep jetted tub. Expansive windows along the back of the home flood the living spaces with natural light and showcase serene desert views.
Practical touches include a three-car oversized garage (roomy enough for a large truck) and owned solar panels that dramatically reduce energy costs.
Step outside to enjoy covered patios front and back, perfect for watching sunrises, sunsets, and the deer that wander by daily.
For equestrian enthusiasts, the property features a well-designed barn with two stalls and automatic waterers, a wash rack, storage area, and a temperature-controlled tack room with hot water. Additional amenities include paddocks off the stalls, a round pen, a large turnout space, and a pipe-fenced arena - everything you need for your horses.
Both the interior and exterior were freshly painted within the last two years, ensuring a move-in-ready experience.
Bonus: An adjacent 3.46-acre parcel is also available with this property, offering even more room to expand.
Contact an agent
Home facts
- Year built:2006
- Listing ID #:6855248
- Updated:February 14, 2026 at 03:22 PM
Rooms and interior
- Bedrooms:4
- Total bathrooms:5
- Full bathrooms:5
- Living area:3,335 sq. ft.
Heating and cooling
- Cooling:Ceiling Fan(s)
- Heating:Electric
Structure and exterior
- Year built:2006
- Building area:3,335 sq. ft.
- Lot area:3.03 Acres
Schools
- High school:Benson High School
- Middle school:Benson Middle School
- Elementary school:Benson Primary School
Utilities
- Water:Private Water Company
Finances and disclosures
- Price:$849,900
- Price per sq. ft.:$254.84
- Tax amount:$5,976 (2023)
New listings near 3400 W Lynx Lane
- New
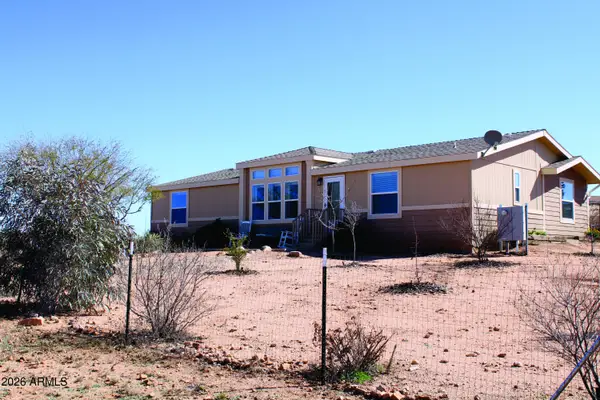 $359,900Active3 beds 2 baths1,794 sq. ft.
$359,900Active3 beds 2 baths1,794 sq. ft.825 N Diana Drive, Benson, AZ 85602
MLS# 6981240Listed by: REALTY EXECUTIVES ARIZONATERRITORIES - New
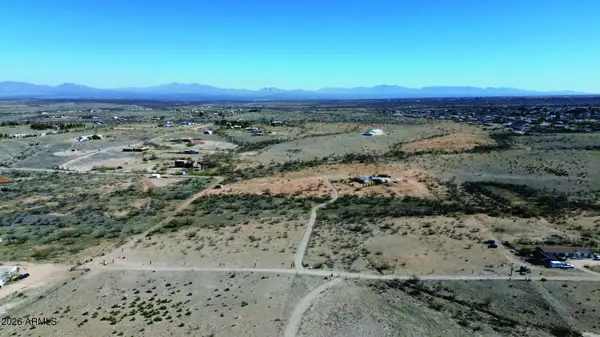 $49,900Active4.12 Acres
$49,900Active4.12 Acres4.12 Acres N Diana Drive, Benson, AZ 85602
MLS# 6981222Listed by: REALTY EXECUTIVES ARIZONATERRITORIES  $30,000Active0.18 Acres
$30,000Active0.18 AcresTBD W Mirasol Dr Lot 477 -- #477, Benson, AZ 85602
MLS# 6971715Listed by: DIPESO REALTY LLC $35,000Pending2 beds 2 baths921 sq. ft.
$35,000Pending2 beds 2 baths921 sq. ft.470 N Warren Road, Benson, AZ 85602
MLS# 6968215Listed by: DIPESO REALTY LLC $28,000Active0.19 Acres
$28,000Active0.19 AcresTBD W Mirasol Drive W #479, Benson, AZ 85602
MLS# 6967638Listed by: DIPESO REALTY LLC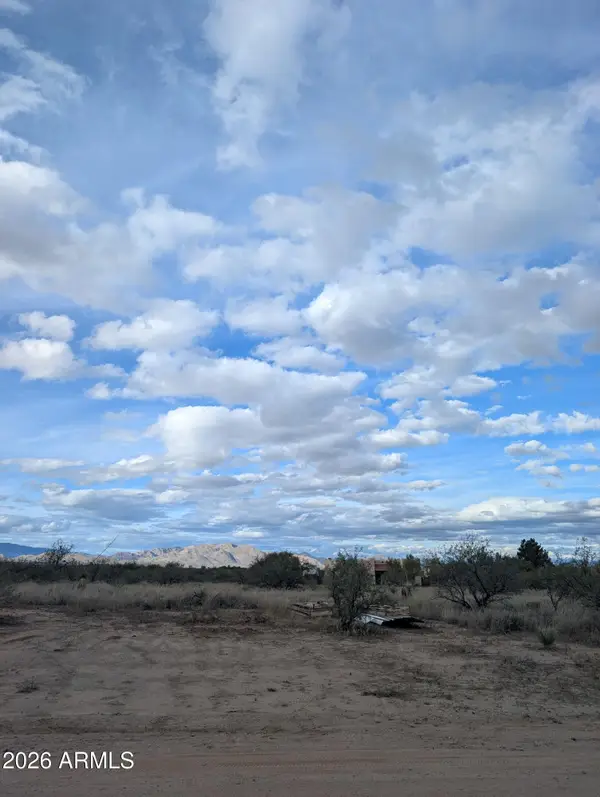 $28,000Active0.19 Acres
$28,000Active0.19 AcresTBD W Mirasol Drive W #478, Benson, AZ 85602
MLS# 6967640Listed by: DIPESO REALTY LLC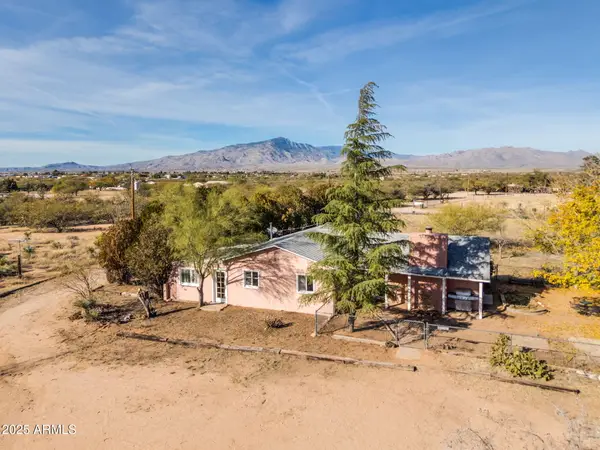 $250,000Pending2 beds 1 baths1,221 sq. ft.
$250,000Pending2 beds 1 baths1,221 sq. ft.3035 W Williams Road, Benson, AZ 85602
MLS# 6956671Listed by: REAL BROKER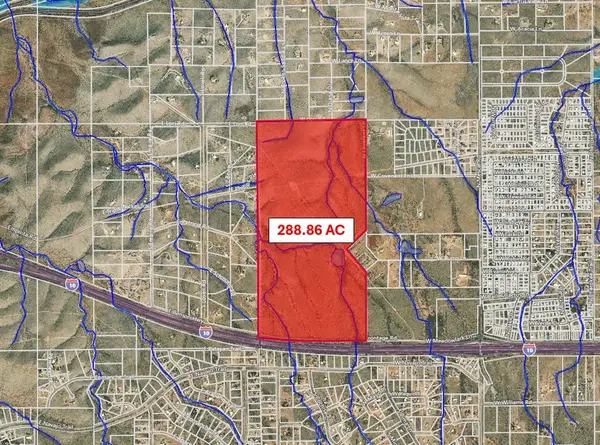 $4,000,000Active288.86 Acres
$4,000,000Active288.86 Acres1000 Interstate 10, Other, AZ 85602
MLS# 8369247Listed by: LTR, INC. $548,999Active5 beds 3 baths2,670 sq. ft.
$548,999Active5 beds 3 baths2,670 sq. ft.3298 W Monte Vista Trail, Benson, AZ 85602
MLS# 6854972Listed by: TIERRA ANTIGUA REALTY, LLC

