9655 E Rosewood Drive, Flagstaff, AZ 86004
Local realty services provided by:Better Homes and Gardens Real Estate S.J. Fowler
9655 E Rosewood Drive,Flagstaff, AZ 86004
$699,900
- 4 Beds
- 3 Baths
- 2,095 sq. ft.
- Single family
- Active
Listed by:deanna santosusso
Office:compass
MLS#:6811616
Source:ARMLS
Price summary
- Price:$699,900
- Price per sq. ft.:$334.08
About this home
MOVE-IN READY....Fully fenced 2.5 acres private lot perfect for horses, chickens or other animals. Desirable central area of Doney Park. So much care and pride of ownership in this home. Quality built with extra upgrades throughout. Enter into the inviting great room with upgraded designer colors, fixtures, flooring and toasty brand new pellet stove. Open concept kitchen with many extras....Newer stainless steel appliances include double oven with air fryer capacity, built in microwave, energy star refrigerator, contemporary cabinets and granite countertops. New laminate flooring in all three secondary bedrooms. Split floor plan for total privacy. Large bonus room with private entrance ready for your playroom, gym or man cave. Low water upkeep landscape, with large artificial grass back yard, basketball court & dog run. Gorgeous new 30K large wood deck was just installed with gazebo. Large covered patio with outdoor TV and LED lighting - the perfect canvas for your outdoor living & entertainment area. Perfect for large family OR vacation rental. No HOA. No traffic and plenty of parking.
Contact an agent
Home facts
- Year built:2017
- Listing ID #:6811616
- Updated:August 23, 2025 at 02:46 PM
Rooms and interior
- Bedrooms:4
- Total bathrooms:3
- Full bathrooms:3
- Living area:2,095 sq. ft.
Heating and cooling
- Cooling:Ceiling Fan(s), ENERGY STAR Qualified Equipment
- Heating:Propane
Structure and exterior
- Year built:2017
- Building area:2,095 sq. ft.
- Lot area:2.31 Acres
Schools
- High school:Coconino High School
- Middle school:Mount Elden Middle School
- Elementary school:W F Killip Elementary School
Utilities
- Water:Private Water Company
Finances and disclosures
- Price:$699,900
- Price per sq. ft.:$334.08
- Tax amount:$3,848 (2024)
New listings near 9655 E Rosewood Drive
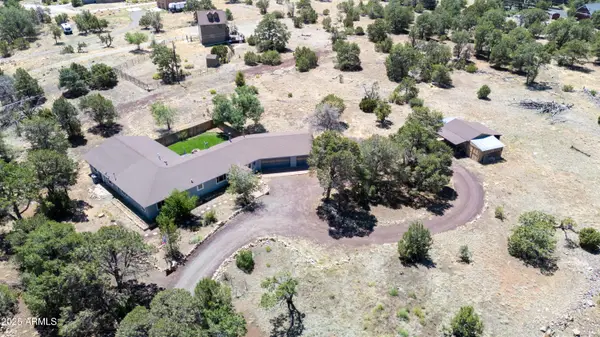 $795,000Active4 beds 2 baths2,739 sq. ft.
$795,000Active4 beds 2 baths2,739 sq. ft.6580 N Haven Lane, Flagstaff, AZ 86004
MLS# 6902893Listed by: REAL BROKER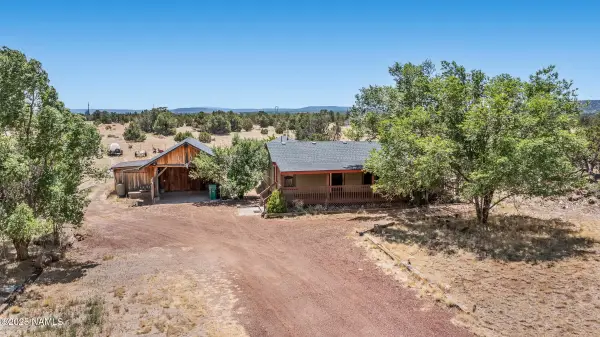 $450,000Active3 beds 2 baths1,232 sq. ft.
$450,000Active3 beds 2 baths1,232 sq. ft.10350 Ghost Rider Trail, Flagstaff, AZ 86004
MLS# 201648Listed by: RUSS LYON SOTHEBYS INTL REALTY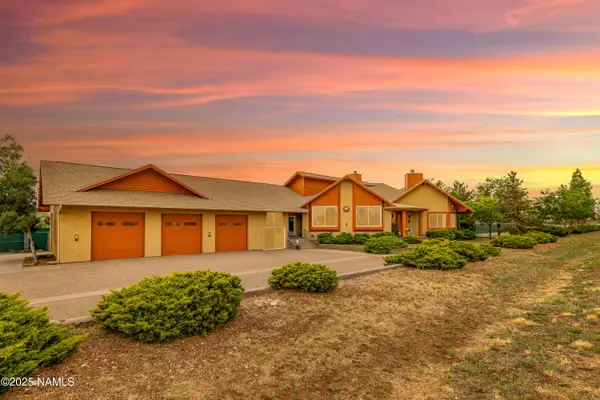 $1,150,000Active3 beds 3 baths3,772 sq. ft.
$1,150,000Active3 beds 3 baths3,772 sq. ft.10076 Roan Road, Flagstaff, AZ 86004
MLS# 201494Listed by: REAL BROKER AZ, LLC $275,000Active2.28 Acres
$275,000Active2.28 Acres5858 N Cosnino Road, Flagstaff, AZ 86004
MLS# 201189Listed by: RE/MAX FINE PROPERTIES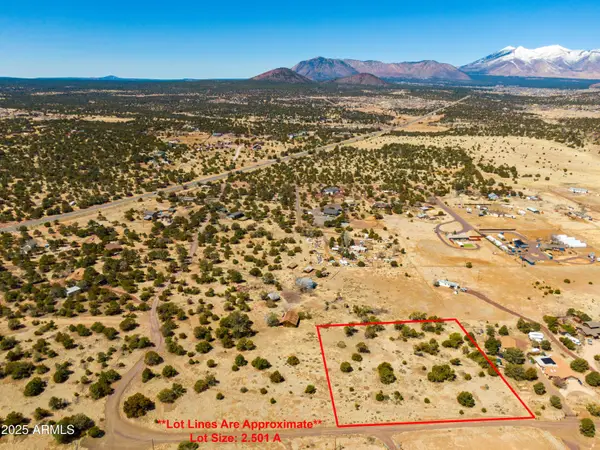 $315,000Active2.5 Acres
$315,000Active2.5 Acres10915 Redbud Road A --, Flagstaff, AZ 86004
MLS# 6889507Listed by: REAL BROKER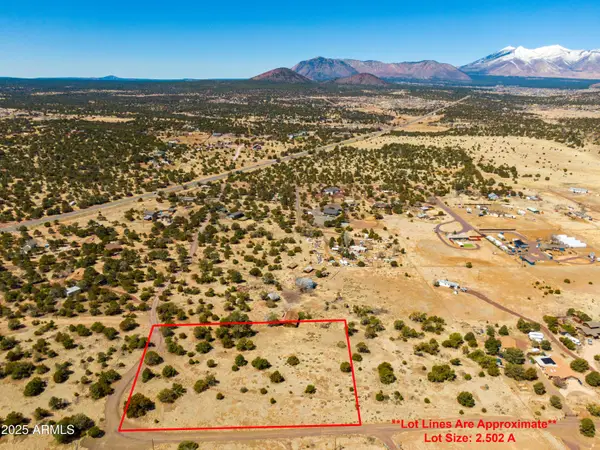 $315,000Active2.5 Acres
$315,000Active2.5 Acres10915 Redbud Road B --, Flagstaff, AZ 86004
MLS# 6889509Listed by: REAL BROKER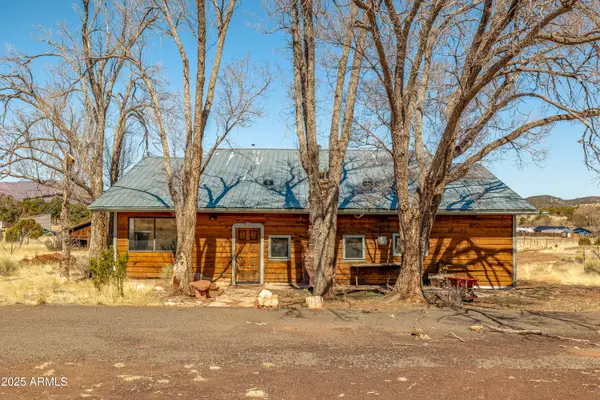 $345,000Active2 beds 1 baths1,378 sq. ft.
$345,000Active2 beds 1 baths1,378 sq. ft.10915 Redbud Road C --, Flagstaff, AZ 86004
MLS# 6889515Listed by: REAL BROKER $275,000Active2.5 Acres
$275,000Active2.5 Acres10915 Redbud Road D --, Flagstaff, AZ 86004
MLS# 6889516Listed by: REAL BROKER $825,000Active3 beds 2 baths2,220 sq. ft.
$825,000Active3 beds 2 baths2,220 sq. ft.6440 N Haven Lane, Flagstaff, AZ 86004
MLS# 200227Listed by: RUSS LYON SOTHEBYS INTL REALTY $275,000Active12.5 Acres
$275,000Active12.5 Acres10915 E Redbud Road, Flagstaff, AZ 86004
MLS# 200207Listed by: REAL BROKER AZ, LLC
