17775 S Stallion Drive, Munds Park, AZ 86017
Local realty services provided by:Better Homes and Gardens Real Estate BloomTree Realty
17775 S Stallion Drive,Munds Park, AZ 86017
$1,195,000
- 4 Beds
- 6 Baths
- 2,817 sq. ft.
- Single family
- Active
Listed by: nancy shelton
Office: realtyonegroup mountain desert
MLS#:6905743
Source:ARMLS
Price summary
- Price:$1,195,000
- Price per sq. ft.:$424.21
About this home
PRICE IMPROVEMENT! When you picture the perfect mountain getaway and family retreat, look no further. Tucked at the end of a cul-de-sac in the sought-after Animal Hill neighborhood of Munds Park, this stunning four-bedroom cabin truly has it all. The main level welcomes you with an open, airy great room featuring soaring tongue-and-groove ceilings, a wood-burning fireplace, and a wall of windows framing gorgeous views. The updated kitchen is ideal for entertaining, with stainless steel appliances, tile countertops, a breakfast bar, a walk-in pantry, and a full-sized dining area. This level also includes two comfortable bedrooms and a full bath. Upstairs, you'll find an open loft and the primary suite—spacious, light-filled, and accented with rich wood details. The suite offers a bay window, an oversized walk-in closet, and a beautifully updated tiled walk-in shower. The lower level is designed for fun and relaxation, featuring a large family room centered around a wood-burning stove, an additional bedroom, a half bath, and a convenient bar area. Outdoor living on this 2/3 acre lot is where this property truly shines. Two expansive decks, a built-in grill, and plenty of space for games, gatherings, or simply relaxing in the cool mountain air make it a year-round haven. Other features include a whole house surge protector and a newer roof, skylights and Starlink. Offered fully furnished and turn-key, this home is ready for you, your family, and friendsor as a lucrative income-producing rental.
Contact an agent
Home facts
- Year built:1985
- Listing ID #:6905743
- Updated:December 17, 2025 at 07:44 PM
Rooms and interior
- Bedrooms:4
- Total bathrooms:6
- Full bathrooms:5
- Living area:2,817 sq. ft.
Heating and cooling
- Cooling:Ceiling Fan(s), Wall/Window Unit
- Heating:Electric
Structure and exterior
- Year built:1985
- Building area:2,817 sq. ft.
- Lot area:0.41 Acres
Schools
- High school:Coconino High School
- Middle school:Sinagua Middle School
- Elementary school:Lura Kinsey Elementary School
Utilities
- Water:Private Water Company
Finances and disclosures
- Price:$1,195,000
- Price per sq. ft.:$424.21
- Tax amount:$5,556 (2025)
New listings near 17775 S Stallion Drive
- New
 $481,000Active3 beds 3 baths1,176 sq. ft.
$481,000Active3 beds 3 baths1,176 sq. ft.17100 S Poco Place, Munds Park, AZ 86017
MLS# 1078307Listed by: WEST USA REALTY  $350,000Pending2 beds 1 baths
$350,000Pending2 beds 1 baths800 E Reindeer Drive, Munds Park, AZ 86017
MLS# 6954809Listed by: WEST USA REALTY $429,000Active2 beds 2 baths1,500 sq. ft.
$429,000Active2 beds 2 baths1,500 sq. ft.17810 S Walapai Road #55, Munds Park, AZ 86017
MLS# 6954402Listed by: COLDWELL BANKER NORTHLAND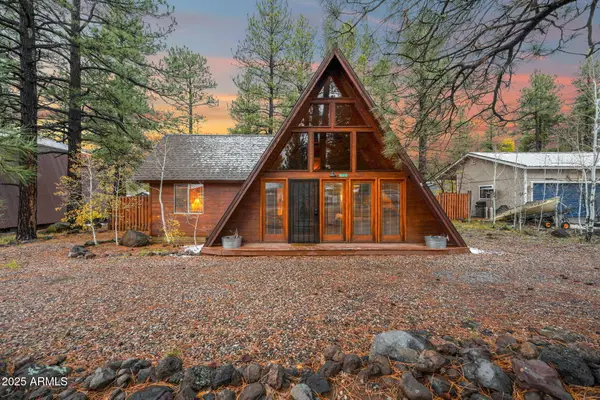 $599,000Active3 beds 2 baths1,290 sq. ft.
$599,000Active3 beds 2 baths1,290 sq. ft.820 E Caribou Road, Munds Park, AZ 86017
MLS# 6952866Listed by: COMPASS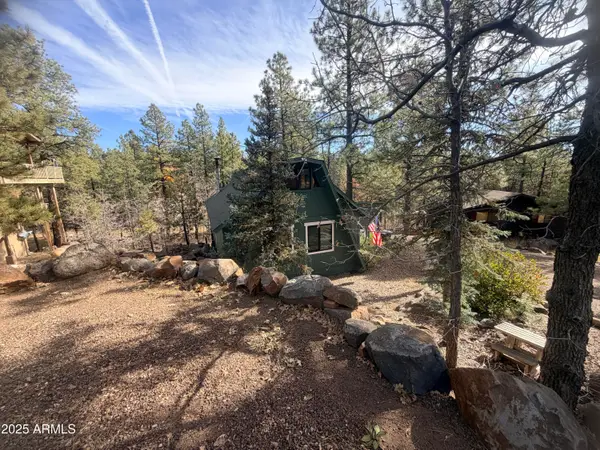 $449,900Active2 beds 2 baths1,002 sq. ft.
$449,900Active2 beds 2 baths1,002 sq. ft.27 E Oak Drive, Munds Park, AZ 86017
MLS# 6950389Listed by: TRILESE AND ASSOCIATES $484,000Active2 beds 2 baths972 sq. ft.
$484,000Active2 beds 2 baths972 sq. ft.105 Hunter Place, Munds Park, AZ 86017
MLS# 6949263Listed by: REALTY EXECUTIVES OF NORTHERN ARIZONA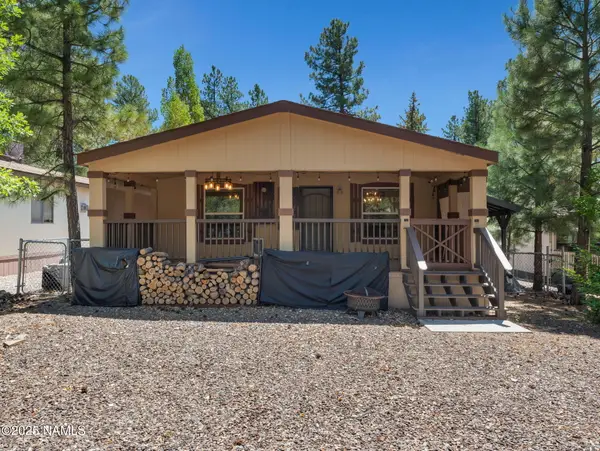 $460,000Active3 beds 2 baths1,404 sq. ft.
$460,000Active3 beds 2 baths1,404 sq. ft.1151 E Caribou Road, Munds Park, AZ 86017
MLS# 202701Listed by: EXP REALTY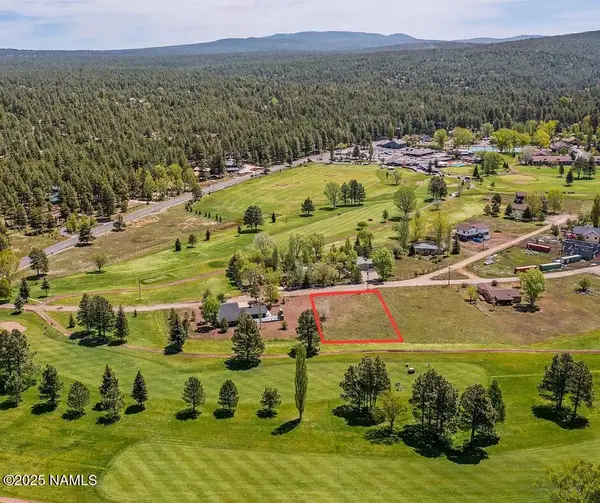 $335,000Active0.6 Acres
$335,000Active0.6 Acres17740 S Hopi Road, Munds Park, AZ 86017
MLS# 202710Listed by: HOMESMART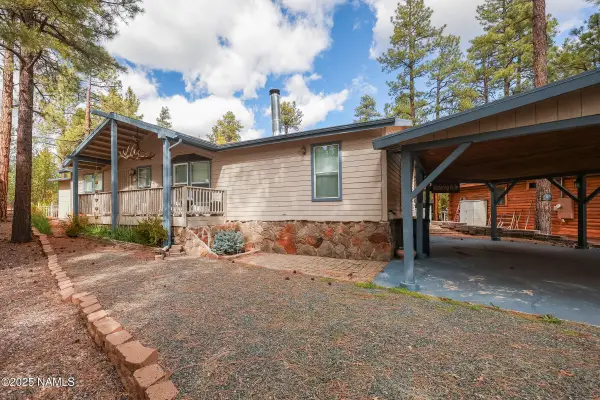 $535,000Active3 beds 2 baths1,625 sq. ft.
$535,000Active3 beds 2 baths1,625 sq. ft.17010 Teal Place, Munds Park, AZ 86017
MLS# 202679Listed by: RE/MAX FINE PROPERTIES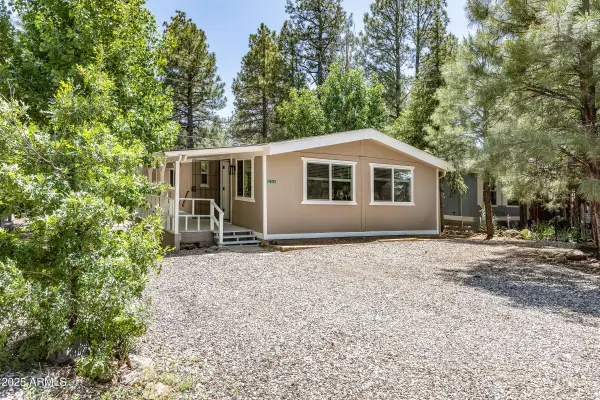 $368,900Pending2 beds 2 baths
$368,900Pending2 beds 2 baths255 E Oak Drive, Munds Park, AZ 86017
MLS# 6941617Listed by: MOUNTAIN DREAMS REALTY
