575 E Oak Drive, Munds Park, AZ 86017
Local realty services provided by:Better Homes and Gardens Real Estate Grand View North
575 E Oak Drive,Munds Park, AZ 86017
$439,000
- 2 Beds
- 2 Baths
- 900 sq. ft.
- Single family
- Pending
Listed by: virginia lanphere, rick s chandler
Office: homesmart
MLS#:201835
Source:AZ_NAAR
Price summary
- Price:$439,000
- Price per sq. ft.:$487.78
About this home
Don't miss this rare opportunity to own a REAL, AUTHENTIC, UPDATED, LOG CABIN in the wonderful community of Munds Park! Charming, cozy and very unique, this cabin sits on a landscaped lot that is set back from the street. 2 covered decks that are fenced in front and back, that are great for relaxing or entertaining. Nestled amongst many trees, this is the perfect year-round or seasonal getaway to escape the heat. Remodeled and updated kitchen and bathrooms, new vanities, toilets, lighting, countertops, cabinets, fixtures, all new kitchen lighting, brand new appliances, including washer/dryer. Back has small dog run area, landscaped yard with irrigation system. Front has paver walkway, professional landscaping and many trees for privacy. Loft is used as a 2nd Bedroom, with two beds, a half bath and new door for you or your guests' privacy. Large shed in the back provides ample storage for your toys and tools. Comes fully furnished and awaiting your arrival. There are no HOA fees. Your close to Lake Odell where you can fish, paddle board, canoe, kayak or paddle boat.
Also, just 1 mile from the Pinewood Country Club close to the national forest, lake, hiking/ biking trails, playground, pickleball, tennis, restaurants, convenient store, bars, NiMarco's Pizza, ice-cream and more! Munds Park is only 17 miles South of Flagstaff, a 40- minute drive to Sedona, and a 2-hour drive from Phoenix to escape the heat! Come and see your new, cozy, log cabin in our neck of the woods!
Contact an agent
Home facts
- Year built:1969
- Listing ID #:201835
- Added:97 day(s) ago
- Updated:November 22, 2025 at 08:07 AM
Rooms and interior
- Bedrooms:2
- Total bathrooms:2
- Full bathrooms:1
- Half bathrooms:1
- Living area:900 sq. ft.
Heating and cooling
- Cooling:Ceiling Fan(s), Wall/Window Unit(s)
- Heating:Baseboard, Electric, Heating, Radiant
Structure and exterior
- Year built:1969
- Building area:900 sq. ft.
- Lot area:0.13 Acres
Finances and disclosures
- Price:$439,000
- Price per sq. ft.:$487.78
- Tax amount:$1,795
New listings near 575 E Oak Drive
- New
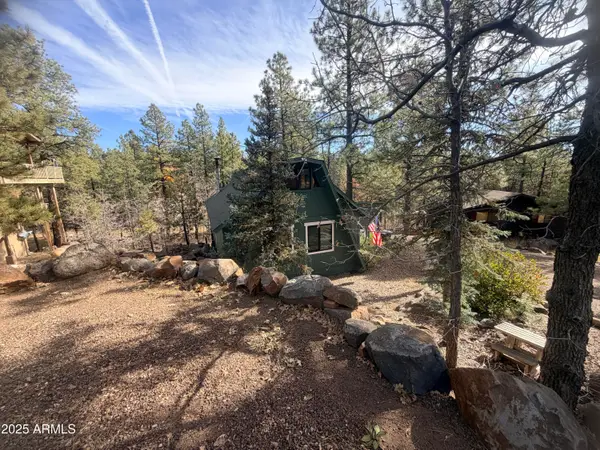 $449,900Active2 beds 2 baths1,002 sq. ft.
$449,900Active2 beds 2 baths1,002 sq. ft.27 E Oak Drive, Munds Park, AZ 86017
MLS# 6950389Listed by: TRILESE AND ASSOCIATES - New
 $490,000Active2 beds 2 baths972 sq. ft.
$490,000Active2 beds 2 baths972 sq. ft.105 Hunter Place, Munds Park, AZ 86017
MLS# 6949263Listed by: REALTY EXECUTIVES OF NORTHERN ARIZONA - New
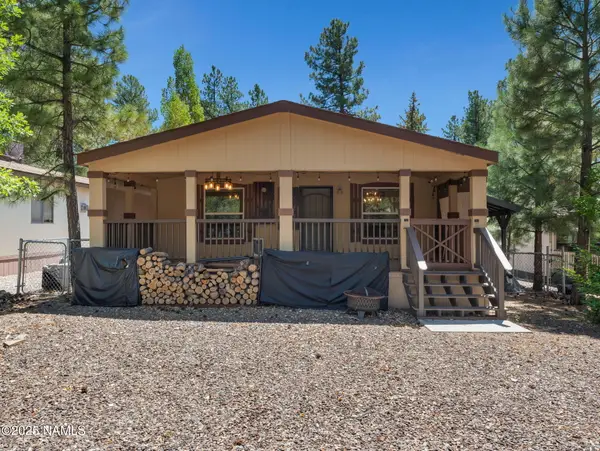 $470,000Active3 beds 2 baths1,404 sq. ft.
$470,000Active3 beds 2 baths1,404 sq. ft.1151 E Caribou Road, Munds Park, AZ 86017
MLS# 202701Listed by: EXP REALTY - New
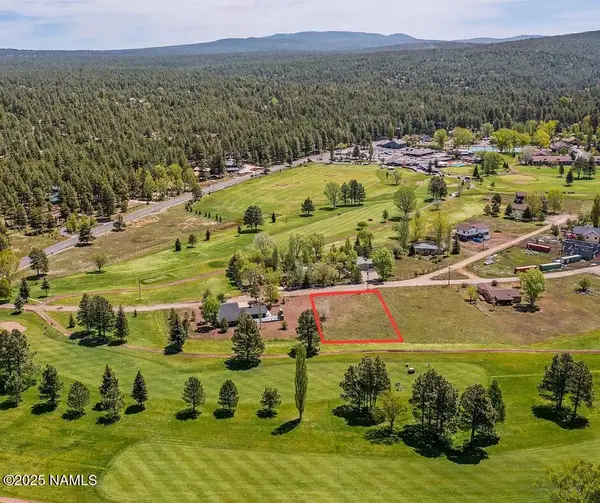 $335,000Active0.6 Acres
$335,000Active0.6 Acres17740 S Hopi Road, Munds Park, AZ 86017
MLS# 202710Listed by: HOMESMART - New
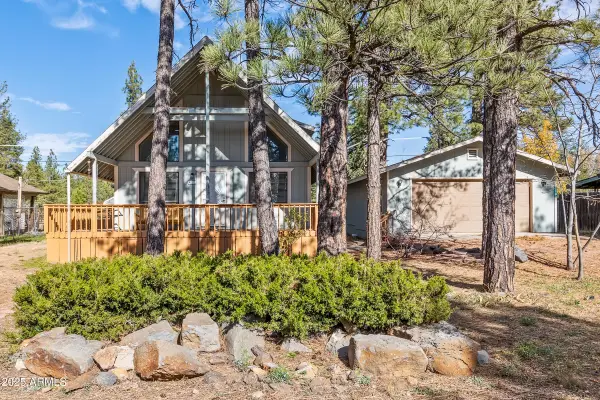 $599,000Active3 beds 2 baths1,431 sq. ft.
$599,000Active3 beds 2 baths1,431 sq. ft.16965 Sequoia Drive, Munds Park, AZ 86017
MLS# 6947682Listed by: REALTYONEGROUP MOUNTAIN DESERT 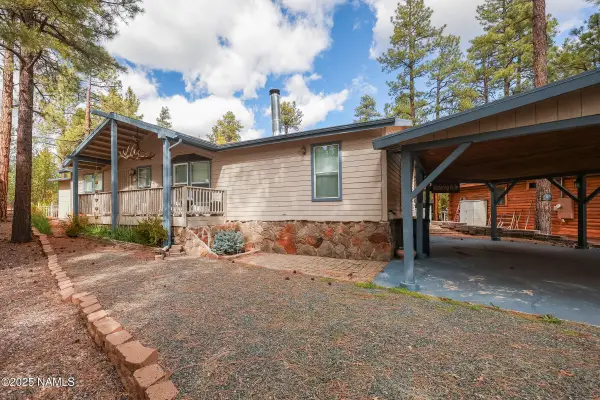 $535,000Pending3 beds 2 baths1,625 sq. ft.
$535,000Pending3 beds 2 baths1,625 sq. ft.17010 Teal Place, Munds Park, AZ 86017
MLS# 202679Listed by: RE/MAX FINE PROPERTIES $374,900Active2 beds 2 baths1,152 sq. ft.
$374,900Active2 beds 2 baths1,152 sq. ft.255 E Oak Drive, Munds Park, AZ 86017
MLS# 202622Listed by: MOUNTAIN DREAMS REALTY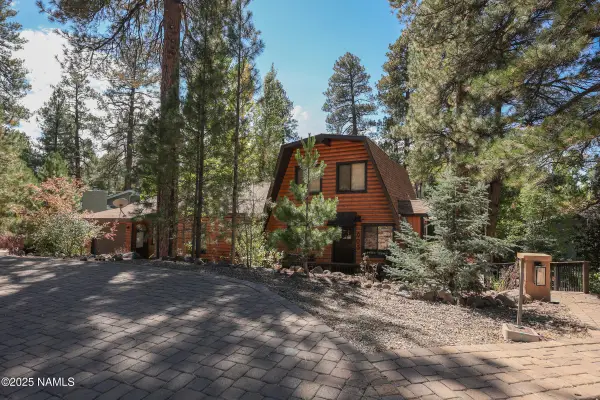 $799,000Pending3 beds 3 baths1,793 sq. ft.
$799,000Pending3 beds 3 baths1,793 sq. ft.605 E Pinewood Boulevard, Munds Park, AZ 86017
MLS# 202619Listed by: RE/MAX FINE PROPERTIES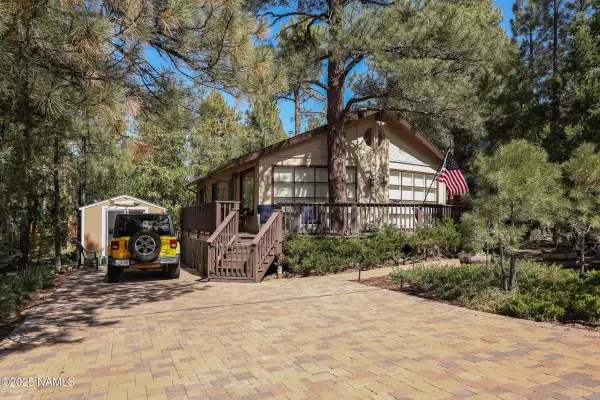 $465,000Active2 beds 2 baths1,002 sq. ft.
$465,000Active2 beds 2 baths1,002 sq. ft.1430 E Pinewood Boulevard, Munds Park, AZ 86017
MLS# 202603Listed by: RE/MAX FINE PROPERTIES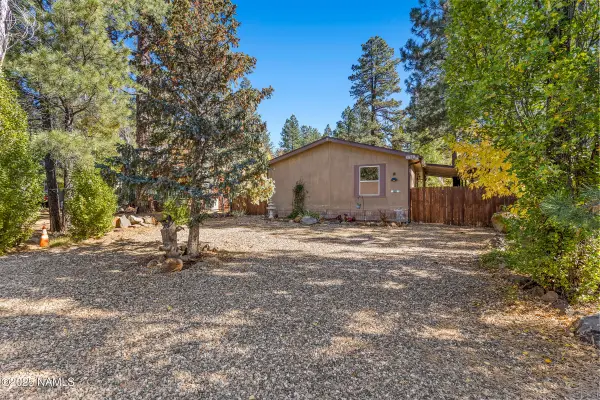 $399,000Active3 beds 2 baths1,403 sq. ft.
$399,000Active3 beds 2 baths1,403 sq. ft.17085 Grizzly, Munds Park, AZ 86017
MLS# 202606Listed by: REALTY ONE GROUP, MOUNTAIN DESERT
