75 Bison Drive, Munds Park, AZ 86017
Local realty services provided by:Better Homes and Gardens Real Estate Grand View North
75 Bison Drive,Munds Park, AZ 86017
$595,000
- 3 Beds
- 2 Baths
- 1,406 sq. ft.
- Single family
- Pending
Listed by: deborah bright
Office: re/max fine properties
MLS#:202017
Source:AZ_NAAR
Price summary
- Price:$595,000
- Price per sq. ft.:$423.19
About this home
Enter the true Chalet of your dreams. Open floor plan perfect for entertaining. Extra large covered trex deck perfectly situated off the kitchen, living room. Living room has a full fireplace and plenty of windows looking to the North. Kitchen is open to the living area. Pantry just steps away from kitchen. Primary bedroom just down the hall with a jack and jill bath. Newer shower. Primary bedroom opens to its own deck off the large sliding glass door. Deck looks over a very private backyard, heavily treed for privacy and the lot backs to 1 acre lots. Two large furnished bedrooms upstairs with plenty of closet space. Full bath right off of hallway. Garage has easy access off the brick paved driveway.
Automatic garage door opener. Garage also has its own door for access Garage has easy access to the backyard. Shed off the back of the property that can handle a quad or storage with shelves for the garden tools.
This home has so much outdoor living, from the extra large covered deck, huge heavily treed backyard and plenty of parking on the paved brick drive.
Added feature: Starlink
Contact an agent
Home facts
- Year built:1989
- Listing ID #:202017
- Added:75 day(s) ago
- Updated:November 14, 2025 at 08:21 AM
Rooms and interior
- Bedrooms:3
- Total bathrooms:2
- Full bathrooms:2
- Living area:1,406 sq. ft.
Heating and cooling
- Cooling:Ceiling Fan(s)
- Heating:Heating, Propane
Structure and exterior
- Year built:1989
- Building area:1,406 sq. ft.
- Lot area:0.21 Acres
Finances and disclosures
- Price:$595,000
- Price per sq. ft.:$423.19
- Tax amount:$2,983
New listings near 75 Bison Drive
- New
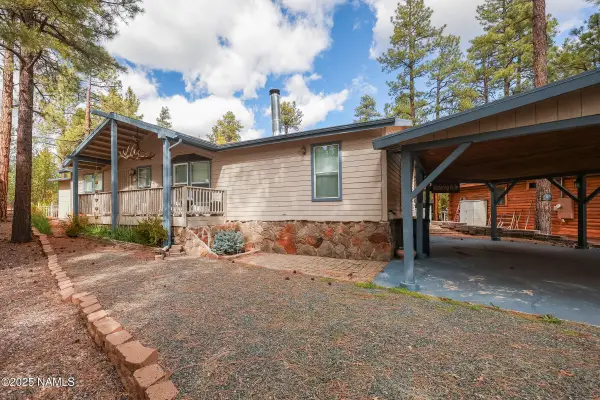 $535,000Active3 beds 2 baths1,625 sq. ft.
$535,000Active3 beds 2 baths1,625 sq. ft.17010 Teal Place, Munds Park, AZ 86017
MLS# 202679Listed by: RE/MAX FINE PROPERTIES - New
 $490,000Active2 beds 2 baths972 sq. ft.
$490,000Active2 beds 2 baths972 sq. ft.105 Hunter Place, Munds Park, AZ 86017
MLS# 202636Listed by: REALTY EXECUTIVES OF NORTHERN ARIZONA 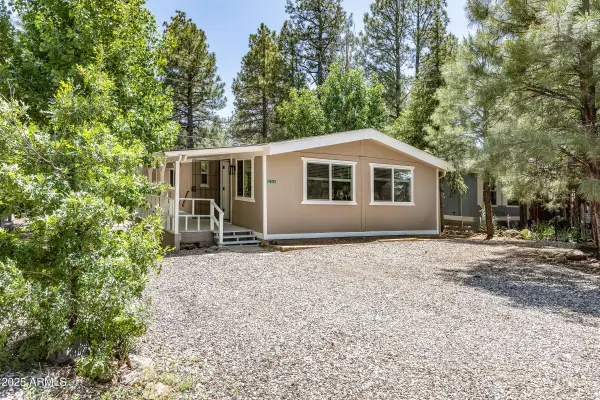 $374,900Active2 beds 2 baths1,152 sq. ft.
$374,900Active2 beds 2 baths1,152 sq. ft.255 E Oak Drive, Munds Park, AZ 86017
MLS# 6941617Listed by: MOUNTAIN DREAMS REALTY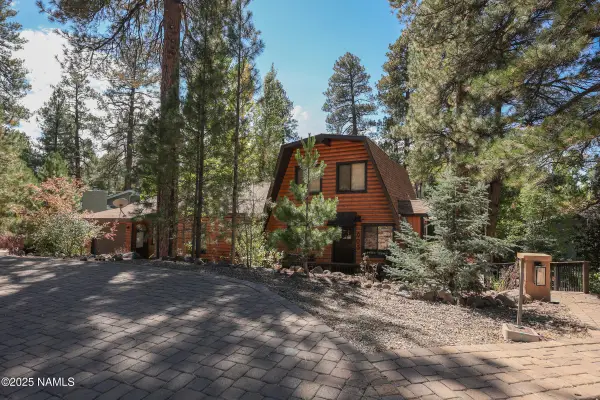 $799,000Pending3 beds 3 baths1,793 sq. ft.
$799,000Pending3 beds 3 baths1,793 sq. ft.605 E Pinewood Boulevard, Munds Park, AZ 86017
MLS# 202619Listed by: RE/MAX FINE PROPERTIES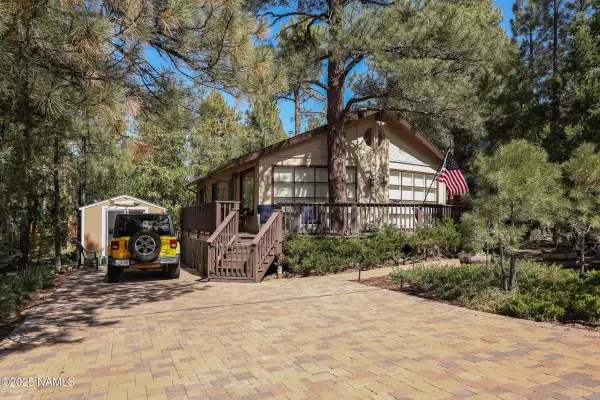 $465,000Active2 beds 2 baths1,002 sq. ft.
$465,000Active2 beds 2 baths1,002 sq. ft.1430 E Pinewood Boulevard, Munds Park, AZ 86017
MLS# 202603Listed by: RE/MAX FINE PROPERTIES- Open Sat, 10am to 1pm
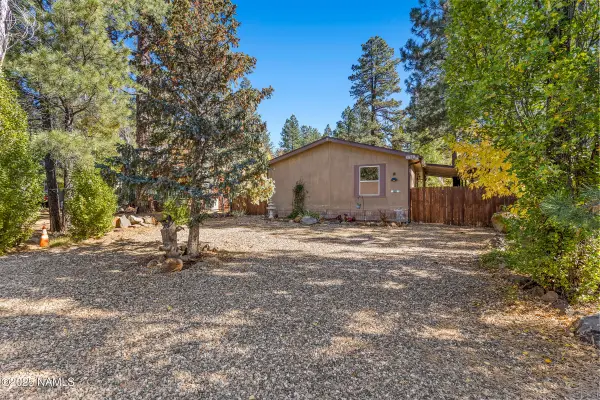 $399,000Active3 beds 2 baths1,403 sq. ft.
$399,000Active3 beds 2 baths1,403 sq. ft.17085 Grizzly, Munds Park, AZ 86017
MLS# 202606Listed by: REALTY ONE GROUP, MOUNTAIN DESERT 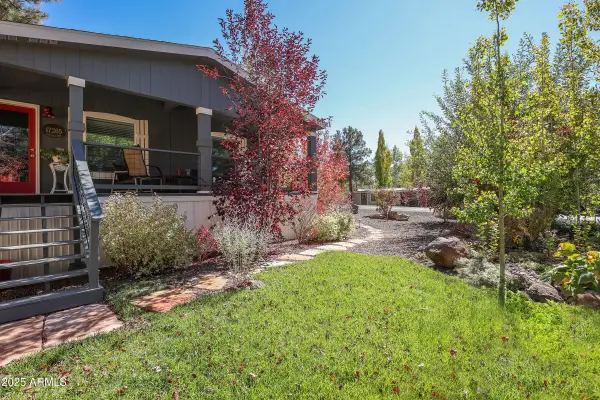 $479,000Active3 beds 2 baths1,560 sq. ft.
$479,000Active3 beds 2 baths1,560 sq. ft.17265 Buffalo Run, Munds Park, AZ 86017
MLS# 6940476Listed by: MOUNTAIN DREAMS REALTY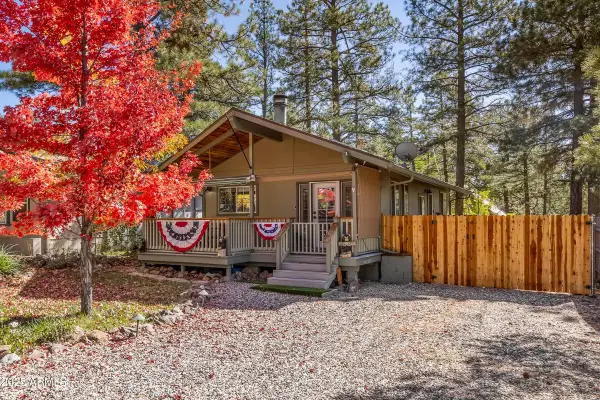 $439,000Active2 beds 2 baths952 sq. ft.
$439,000Active2 beds 2 baths952 sq. ft.1159 E Coyote Road, Munds Park, AZ 86017
MLS# 6939170Listed by: REALTYONEGROUP MOUNTAIN DESERT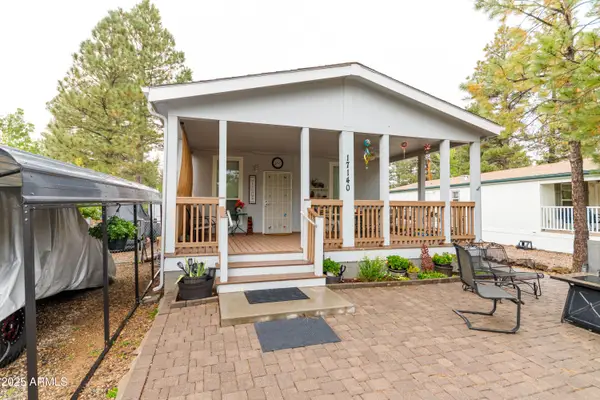 $434,999Pending3 beds 2 baths1,248 sq. ft.
$434,999Pending3 beds 2 baths1,248 sq. ft.17140 S Poco Place, Munds Park, AZ 86017
MLS# 6937808Listed by: REAL BROKER $429,000Active2 beds 2 baths1,500 sq. ft.
$429,000Active2 beds 2 baths1,500 sq. ft.17810 S Walapai Road, Munds Park, AZ 86017
MLS# 202536Listed by: COLDWELL BANKER NORTHLAND
