4308 W Kastler Lane, New River, AZ 85087
Local realty services provided by:Better Homes and Gardens Real Estate BloomTree Realty
Listed by:steven huttmann
Office:homesmart fine homes and land
MLS#:1076449
Source:AZ_PAAR
Price summary
- Price:$635,000
- Price per sq. ft.:$225.5
- Monthly HOA dues:$100
About this home
Wonderful move-in ready Hacienda home in the desirable Anthem Community and comes with multiple upgrades. Located on a large corner lot with N/S exposure, this home offers a lower cost of living! City of Phoenix water/trash will cost you less than living in other areas of Anthem. Both HVAC systems were replaced in 2023, and 100% fully owned solar panels mean you will pay $50/avg./monthly for electricity. This impeccable home features a split floor plan, large great room with fireplace and surround sound, 4 bedrooms, 2.5 baths, office/den, bonus area, and a 3-car garage. The kitchen features upgraded cabinets, granite countertops, a smooth-top electric cooktop, double ovens, a kitchen island, Continued:and a desk/work area. Designer touches include plantation shutters thru-out, crown molding in main rooms, arched interior doorways and 10-ft. ceilings. The backyard has a covered patio, grass area, plantation planters, plus a full irrigation system in front and backyards. The 3-car garage has an epoxy floor, insulated garage doors, storage cabinets, and a power bicycle lift! This homefeatures 2x6 construction, post-tension slab, and Low E windows, plus a fresh layer of blown-insulation in the entire attic. Come see this beauty in person!
Contact an agent
Home facts
- Year built:2006
- Listing ID #:1076449
- Added:1 day(s) ago
- Updated:September 14, 2025 at 09:39 PM
Rooms and interior
- Bedrooms:4
- Total bathrooms:3
- Full bathrooms:2
- Half bathrooms:1
- Living area:2,816 sq. ft.
Heating and cooling
- Cooling:Ceiling Fan(s), Central Air, Zoned
- Heating:Forced - Gas
Structure and exterior
- Year built:2006
- Building area:2,816 sq. ft.
- Lot area:0.21 Acres
Utilities
- Sewer:City Sewer
Finances and disclosures
- Price:$635,000
- Price per sq. ft.:$225.5
- Tax amount:$2,915 (2024)
New listings near 4308 W Kastler Lane
- Open Sun, 10am to 2pmNew
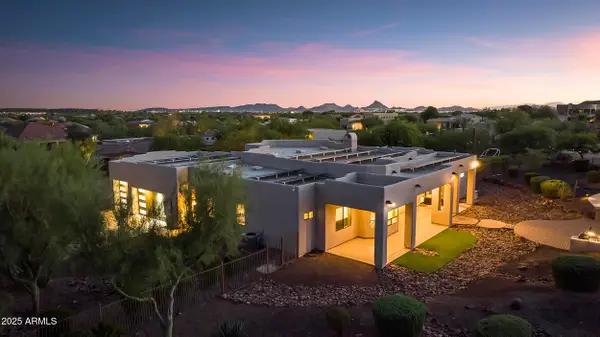 $1,237,500Active4 beds 3 baths3,349 sq. ft.
$1,237,500Active4 beds 3 baths3,349 sq. ft.36518 N 29th Lane, Phoenix, AZ 85086
MLS# 6918857Listed by: VENDITA REALTY, LLC - New
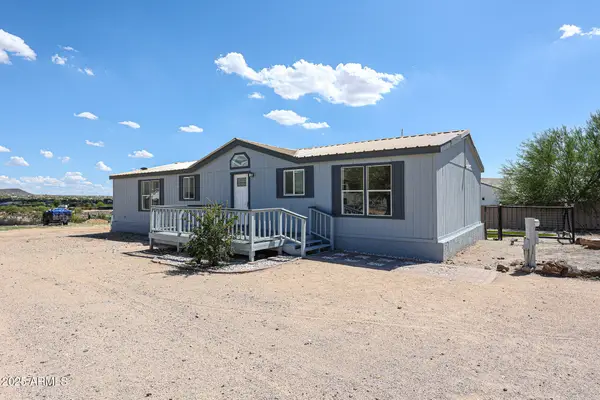 $399,900Active3 beds 2 baths1,567 sq. ft.
$399,900Active3 beds 2 baths1,567 sq. ft.105 E Sabrosa Drive, New River, AZ 85087
MLS# 6918580Listed by: LANIER REAL ESTATE, LLC - New
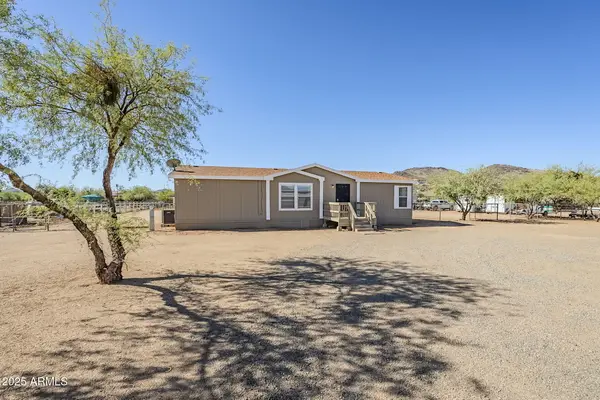 $465,000Active3 beds 2 baths1,480 sq. ft.
$465,000Active3 beds 2 baths1,480 sq. ft.36815 N 15th Avenue, Phoenix, AZ 85086
MLS# 6917758Listed by: BERKSHIRE HATHAWAY HOMESERVICES ARIZONA PROPERTIES - New
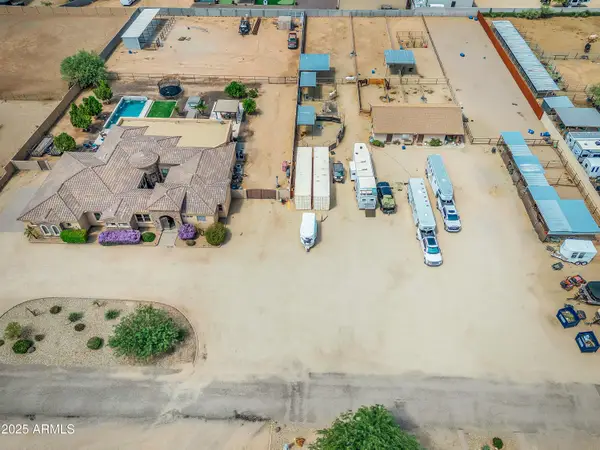 $399,000Active1.14 Acres
$399,000Active1.14 Acres720 W Hidden Valley Drive, Phoenix, AZ 85086
MLS# 6917685Listed by: W AND PARTNERS, LLC - New
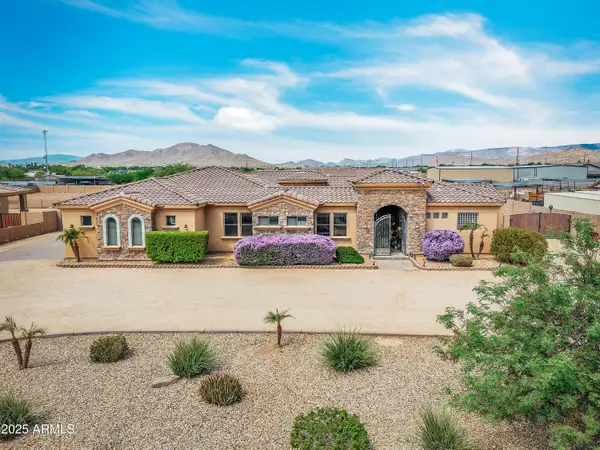 $1,500,000Active5 beds 4 baths3,584 sq. ft.
$1,500,000Active5 beds 4 baths3,584 sq. ft.810 W Hidden Valley Drive, Phoenix, AZ 85086
MLS# 6917200Listed by: W AND PARTNERS, LLC - New
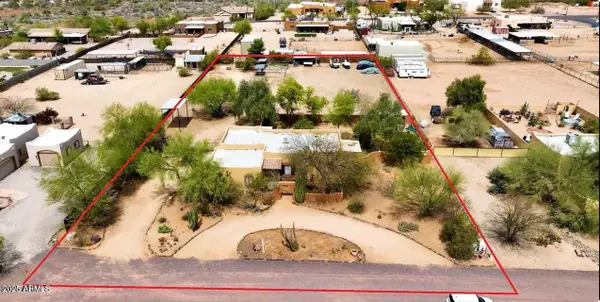 $665,000Active3 beds 2 baths1,620 sq. ft.
$665,000Active3 beds 2 baths1,620 sq. ft.1730 W Adamanda Court, Phoenix, AZ 85086
MLS# 6916997Listed by: ROVER REALTY - New
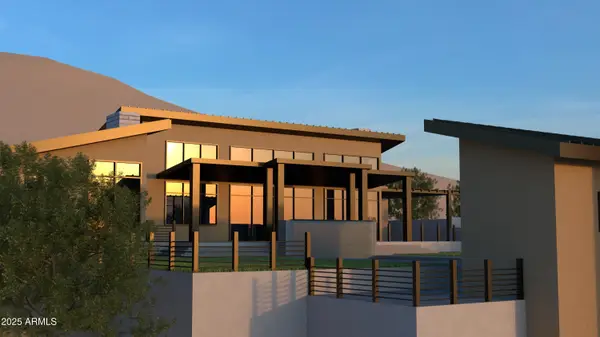 $2,800,000Active3 beds 3 baths3,272 sq. ft.
$2,800,000Active3 beds 3 baths3,272 sq. ft.1730 W Sentinel Rock Road, Phoenix, AZ 85086
MLS# 6916982Listed by: BERKSHIRE HATHAWAY HOMESERVICES ARIZONA PROPERTIES - New
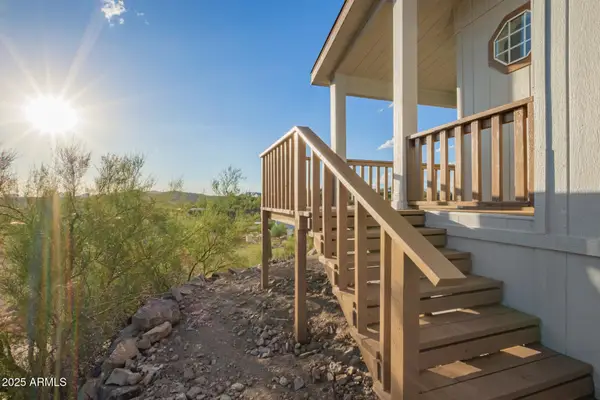 $434,900Active4 beds 2 baths1,960 sq. ft.
$434,900Active4 beds 2 baths1,960 sq. ft.49039 N 24th Avenue, New River, AZ 85087
MLS# 6916345Listed by: A.Z. & ASSOCIATES - New
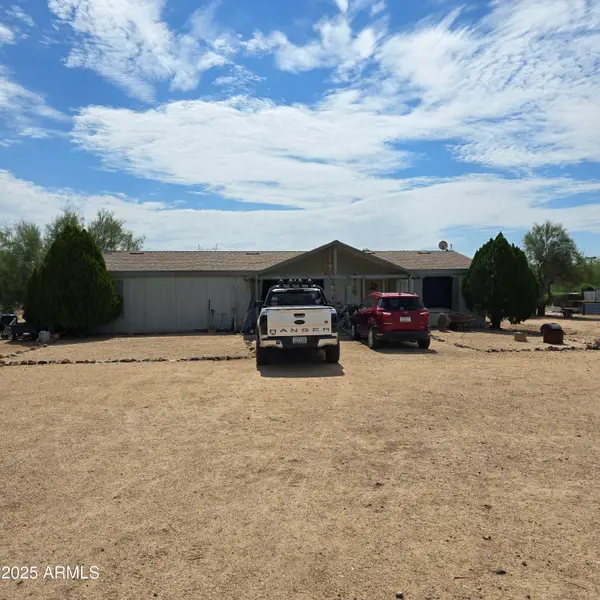 $395,000Active3 beds 2 baths1,493 sq. ft.
$395,000Active3 beds 2 baths1,493 sq. ft.37027 N 19th Street, Phoenix, AZ 85086
MLS# 6916134Listed by: REALTY ONE GROUP
