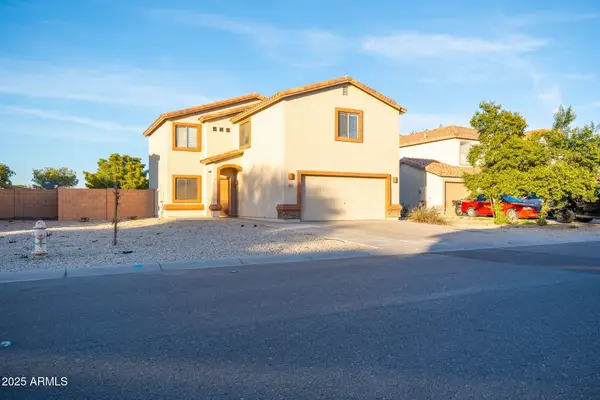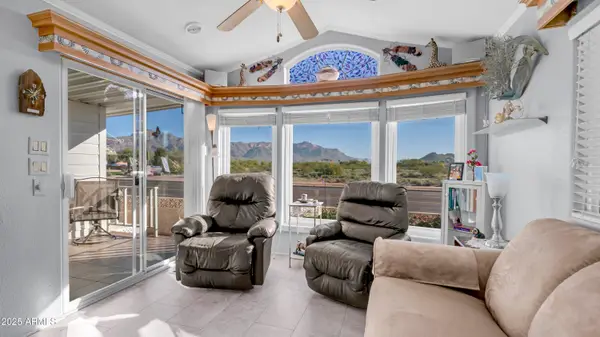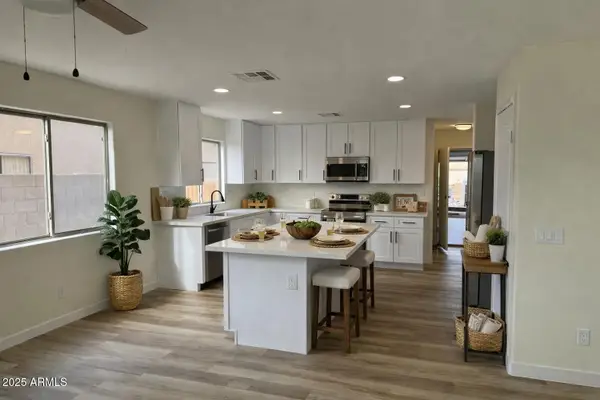10587 E Kristen Lane, North Pinal, AZ 85143
Local realty services provided by:Better Homes and Gardens Real Estate S.J. Fowler
Listed by: mizael uvari martinez
Office: coldwell banker realty
MLS#:6913064
Source:ARMLS
Price summary
- Price:$593,000
- Price per sq. ft.:$329.44
About this home
BLACK FRIDAY SPECIAL - GET $20,000 TOWARDS YOUR CLOSING COSTS OR TO BUY DOWN THE RATE! This property is priced way below appraisal. Welcome to your Dream Ranch in San Tan Valley - where modern luxury meets rural freedom with NO HOA! This brand-new, semi-custom 4 bed/2 bath home sits on 1.388 acres with horse privileges. Don't let the rural charm and dirt roads fool you - this area is on the verge of major growth! With over 1,000 new homes planned and developments rising just a couple miles to the west, property values are set to soar in the coming years. This is your chance to secure a piece of tomorrow's booming market at today's prices. Don't let this opportunity pass you by!
Offering endless options for a pool, workshop, or equestrian facilities. Inside, enjoy soaring ceilings, an open floor plan, quartz counters, custom tile showers, and premium stainless appliances. The spacious master suite features dual vanities and a frameless glass shower. Extra perks include a 200-amp electrical panel, oversized garage, extended covered patio, upgraded lighting, and shared well with only three lots.
Blending high-end design with acreage, this home offers flexibility, lifestyle, and lasting value.
Property Highlights
Lot & Lifestyle Value
" Expansive 1.388 acres with horse privileges and space for future additions such as a pool, basketball court, workshop, or equestrian facilities.
" 200 amps of power supports electric vehicles, welding equipment, or additional future improvements.
" Septic system and shared water well (with dedicated electric meter, shared by only three lots total).
" No HOA allowing true freedom to personalize and enjoy the property without restrictive covenants or added fees.
Interior Living Space
" 4 spacious bedrooms and 2 beautifully designed bathrooms.
" Open and airy floor plan with high ceilings, maximizing natural light and flow.
" Large great room with upgraded tile flooring extending into the kitchen, nook, foyer, bathrooms, and master closet.
" Spacious master suite with dual vanities, frameless glass shower enclosure, and custom tile design.
" Three additional well-appointed bedrooms for family, guests, or office use.
Kitchen & Finishes
" Quartz countertops throughout the kitchen and bathrooms.
" Upgraded tile backsplash and decorative crown molding on cabinetry.
" Premium stainless steel appliances, including Samsung refrigerator, electric range, dishwasher, Panasonic microwave, and upgraded stainless range hood.
" Soft-close cabinets in kitchen, laundry, and bathrooms.
" Wall-mounted pot filler faucet and push-button garbage disposal for chef-level convenience.
Premium Features Throughout
" Oversized garage (22'-11" length, 8' clearance), large enough to fit a full-size truck.
" Durable concrete tile roof.
" Extended covered patio for enhanced indoor/outdoor living.
" Ceiling fans throughout, upgraded light fixtures in kitchen and bathrooms.
" Utility sink in laundry room for added functionality.
" Mirrored sliding closet doors, 6" baseboards, and brushed nickel hardware throughout.
" Decorative glass front entry door for strong curb appeal.
Value Summary
This home stands apart from typical new construction. The combination of semi-custom craftsmanship, highly upgraded finishes, expansive acreage, and the absence of HOA restrictions creates a unique property that blends high-end modern design with rural Arizona living. Beyond its immediate appeal, the large lot, 200-amp electrical capacity, septic system, and horse privileges significantly increase future utility and resale potential.
This is more than just a home it is an investment in lifestyle, flexibility, and enduring value.
Contact an agent
Home facts
- Year built:2025
- Listing ID #:6913064
- Updated:December 30, 2025 at 03:47 PM
Rooms and interior
- Bedrooms:4
- Total bathrooms:2
- Full bathrooms:2
- Living area:1,800 sq. ft.
Heating and cooling
- Cooling:Ceiling Fan(s), Programmable Thermostat
- Heating:Ceiling, Electric
Structure and exterior
- Year built:2025
- Building area:1,800 sq. ft.
- Lot area:1.39 Acres
Schools
- High school:Poston Butte High School
- Middle school:Magma Ranch K8 School
- Elementary school:Magma Ranch K8 School
Utilities
- Water:Shared Well
- Sewer:Septic In & Connected
Finances and disclosures
- Price:$593,000
- Price per sq. ft.:$329.44
- Tax amount:$723 (2024)
New listings near 10587 E Kristen Lane
- New
 Listed by BHGRE$374,000Active4 beds 4 baths1,932 sq. ft.
Listed by BHGRE$374,000Active4 beds 4 baths1,932 sq. ft.4354 E Rousay Drive, San Tan Valley, AZ 85140
MLS# 6961668Listed by: BETTER HOMES & GARDENS REAL ESTATE SJ FOWLER - New
 $176,000Active1 beds 1 baths410 sq. ft.
$176,000Active1 beds 1 baths410 sq. ft.492 Iron Ore Drive, Apache Junction, AZ 85119
MLS# 6961655Listed by: HOMESMART - New
 $405,000Active4 beds 3 baths2,223 sq. ft.
$405,000Active4 beds 3 baths2,223 sq. ft.1471 E Trellis Place, San Tan Valley, AZ 85140
MLS# 6961623Listed by: JK REALTY - New
 $469,990Active4 beds 3 baths2,044 sq. ft.
$469,990Active4 beds 3 baths2,044 sq. ft.3000 E Villa Avenue, San Tan Valley, AZ 85143
MLS# 6961555Listed by: BEAZER HOMES - New
 $425,000Active2 beds 2 baths1,635 sq. ft.
$425,000Active2 beds 2 baths1,635 sq. ft.8174 S Mountain Air Lane, Gold Canyon, AZ 85118
MLS# 6961560Listed by: VENTURE REI, LLC - New
 $399,990Active3 beds 2 baths1,567 sq. ft.
$399,990Active3 beds 2 baths1,567 sq. ft.2354 E Rolling Prairie Lane, San Tan Valley, AZ 85140
MLS# 6961572Listed by: COMPASS - New
 $414,990Active3 beds 2 baths1,779 sq. ft.
$414,990Active3 beds 2 baths1,779 sq. ft.2357 E Rolling Prairie Lane, San Tan Valley, AZ 85140
MLS# 6961591Listed by: COMPASS - New
 $449,990Active4 beds 3 baths2,150 sq. ft.
$449,990Active4 beds 3 baths2,150 sq. ft.31810 N Tanis Drive, San Tan Valley, AZ 85140
MLS# 6961601Listed by: COMPASS - Open Tue, 11am to 4pmNew
 $319,990Active3 beds 2 baths1,432 sq. ft.
$319,990Active3 beds 2 baths1,432 sq. ft.5538 E Button Lane, San Tan Valley, AZ 85140
MLS# 6961617Listed by: DRH PROPERTIES INC - New
 $224,900Active2 beds 1 baths910 sq. ft.
$224,900Active2 beds 1 baths910 sq. ft.1776 S Lawson Drive, Apache Junction, AZ 85120
MLS# 6961521Listed by: MY HOME GROUP REAL ESTATE
