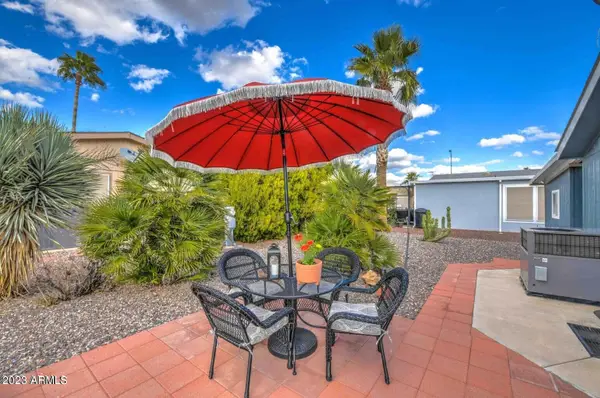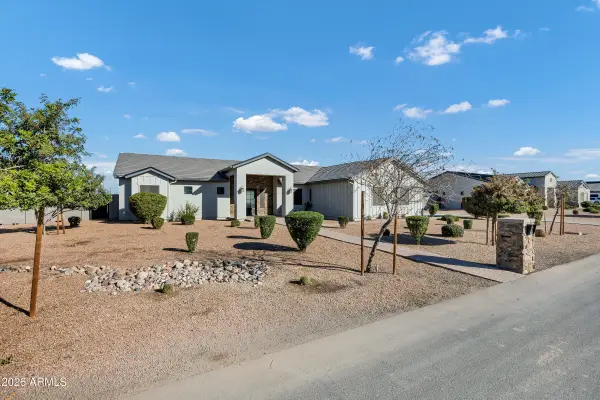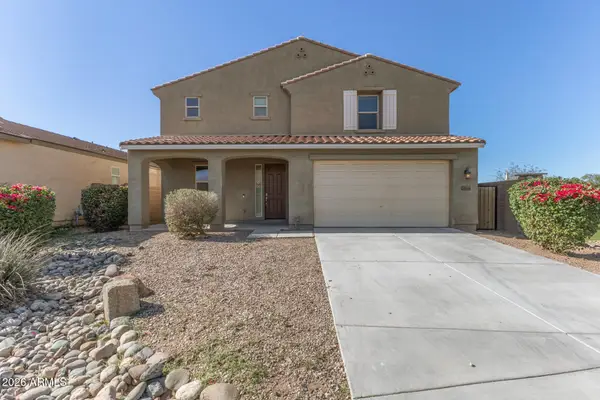10599 E Kristen Lane, North Pinal, AZ 85143
Local realty services provided by:Better Homes and Gardens Real Estate BloomTree Realty
Listed by: mizael uvari martinez
Office: coldwell banker realty
MLS#:6917402
Source:ARMLS
Price summary
- Price:$574,900
- Price per sq. ft.:$319.39
About this home
Buyers, get $25,000 towards your closing costs or interest rate buy down! This property is priced below appraisal. Welcome to your Dream Ranch in San Tan Valley—where modern luxury meets rural freedom with NO HOA! This brand-new, semi-custom 4 bed/2 bath home sits on 1.583 acres with horse privileges, offering endless options for a pool, workshop, or equestrian facilities. Inside, enjoy soaring ceilings, an open floor plan, quartz counters, custom tile showers, and premium stainless appliances. The spacious master suite features dual vanities and a frameless glass shower. Extra perks include a 200-amp electrical panel, oversized garage, extended covered patio, upgraded lighting, and shared well with only three lots. Blending high-end design with acreage, this home offers flexibility, lifestyle, and lasting value!
Property Highlights
Lot & Lifestyle Value
" Expansive 1.583 acres with horse privileges and space for future additions such as a pool, basketball court, workshop, or equestrian facilities.
" 200 amps of power supports electric vehicles, welding equipment, or additional future improvements.
" Septic system and shared water well (with dedicated electric meter, shared by only three lots total).
" No HOAallowing true freedom to personalize and enjoy the property without restrictive covenants or added fees.
Interior Living Space
" 4 spacious bedrooms and 2 beautifully designed bathrooms.
" Open and airy floor plan with high ceilings, maximizing natural light and flow.
" Large great room with upgraded tile flooring extending into the kitchen, nook, foyer, bathrooms, and master closet.
" Spacious master suite with dual vanities, frameless glass shower enclosure, and custom tile design.
" Three additional well-appointed bedrooms for family, guests, or office use.
Kitchen & Finishes
" Quartz countertops throughout the kitchen and bathrooms.
" Upgraded tile backsplash and decorative crown molding on cabinetry.
" Premium stainless steel appliances, including Samsung refrigerator, electric range, dishwasher, Panasonic microwave, and upgraded stainless range hood.
" Soft-close cabinets in kitchen, laundry, and bathrooms.
" Wall-mounted pot filler faucet and push-button garbage disposal for chef-level convenience.
Premium Features Throughout
" Oversized garage (22'-11" length, 8' clearance), large enough to fit a full-size truck.
" Durable concrete tile roof.
" Extended covered patio for enhanced indoor/outdoor living.
" Ceiling fans throughout, upgraded light fixtures in kitchen and bathrooms.
" Utility sink in laundry room for added functionality.
" Mirrored sliding closet doors, 6" baseboards, and brushed nickel hardware throughout.
" Decorative glass front entry door for strong curb appeal.
Value Summary
This home stands apart from typical new construction. The combination of semi-custom craftsmanship, highly upgraded finishes, expansive acreage, and the absence of HOA restrictions creates a unique property that blends high-end modern design with rural Arizona living. Beyond its immediate appeal, the large lot, 200-amp electrical capacity, septic system, and horse privileges significantly increase future utility and resale potential.
This is more than just a homeit is a long-term investment in lifestyle, flexibility, and enduring value.
Contact an agent
Home facts
- Year built:2025
- Listing ID #:6917402
- Updated:January 23, 2026 at 04:40 PM
Rooms and interior
- Bedrooms:4
- Total bathrooms:2
- Full bathrooms:2
- Living area:1,800 sq. ft.
Heating and cooling
- Cooling:Ceiling Fan(s), Programmable Thermostat
- Heating:Ceiling, Electric
Structure and exterior
- Year built:2025
- Building area:1,800 sq. ft.
- Lot area:1.58 Acres
Schools
- High school:Poston Butte High School
- Middle school:Magma Ranch K8 School
- Elementary school:Magma Ranch K8 School
Utilities
- Water:Shared Well
- Sewer:Septic In & Connected
Finances and disclosures
- Price:$574,900
- Price per sq. ft.:$319.39
- Tax amount:$764 (2024)
New listings near 10599 E Kristen Lane
- New
 $122,400Active2 beds 2 baths1,150 sq. ft.
$122,400Active2 beds 2 baths1,150 sq. ft.2400 E Baseline Avenue #112, Apache Junction, AZ 85119
MLS# 6970219Listed by: SIGNATURE PREMIER REALTY LLC - New
 $434,000Active2 beds 2 baths1,576 sq. ft.
$434,000Active2 beds 2 baths1,576 sq. ft.10746 E Lazy Doc Court, Gold Canyon, AZ 85118
MLS# 6973214Listed by: LORI BLANK & ASSOCIATES, LLC - New
 $420,000Active4 beds 2 baths2,039 sq. ft.
$420,000Active4 beds 2 baths2,039 sq. ft.2388 W Peggy Drive, San Tan Valley, AZ 85144
MLS# 6973230Listed by: REAL BROKER - Open Sun, 11am to 2pmNew
 $639,000Active4 beds 3 baths2,460 sq. ft.
$639,000Active4 beds 3 baths2,460 sq. ft.7227 S Sandal Road, Gold Canyon, AZ 85118
MLS# 6973186Listed by: LORI BLANK & ASSOCIATES, LLC - New
 $420,000Active3 beds 3 baths2,388 sq. ft.
$420,000Active3 beds 3 baths2,388 sq. ft.33408 N Falcon Trail, San Tan Valley, AZ 85144
MLS# 6973193Listed by: RE/MAX A BAR Z REALTY - New
 $1,015,000Active4 beds 3 baths2,549 sq. ft.
$1,015,000Active4 beds 3 baths2,549 sq. ft.3514 E Aspen Court, San Tan Valley, AZ 85140
MLS# 6973155Listed by: HOMESMART LIFESTYLES - Open Fri, 2 to 5pmNew
 $749,900Active3 beds 2 baths2,500 sq. ft.
$749,900Active3 beds 2 baths2,500 sq. ft.4603 S Primrose Drive, Gold Canyon, AZ 85118
MLS# 6973108Listed by: LORI BLANK & ASSOCIATES, LLC - New
 $289,000Active3 beds 3 baths1,874 sq. ft.
$289,000Active3 beds 3 baths1,874 sq. ft.3301 S Goldfield Road #3045, Apache Junction, AZ 85119
MLS# 6973110Listed by: WEST USA REALTY - New
 $725,000Active3 beds 3 baths2,736 sq. ft.
$725,000Active3 beds 3 baths2,736 sq. ft.35112 N Jacobs Road, San Tan Valley, AZ 85144
MLS# 6973111Listed by: REAL BROKER - New
 $499,900Active5 beds 3 baths3,390 sq. ft.
$499,900Active5 beds 3 baths3,390 sq. ft.37444 N Big Bend Road, San Tan Valley, AZ 85140
MLS# 6973069Listed by: ORCHARD BROKERAGE
