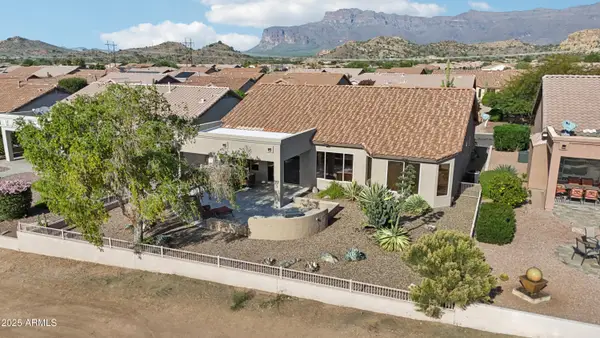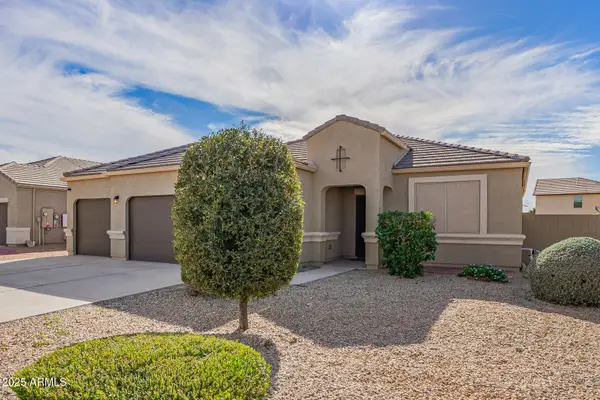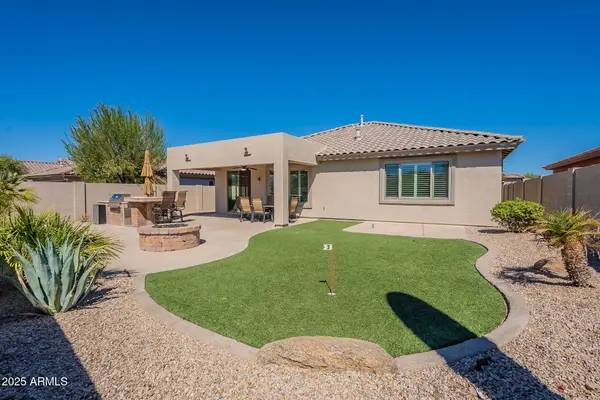3246 N Silver Tip Trail, North Pinal, AZ 85118
Local realty services provided by:Better Homes and Gardens Real Estate S.J. Fowler
3246 N Silver Tip Trail,Queen Valley, AZ 85118
$1,290,000
- 3 Beds
- 3 Baths
- 2,928 sq. ft.
- Single family
- Active
Listed by: gina lee sheets
Office: aare
MLS#:6889445
Source:ARMLS
Price summary
- Price:$1,290,000
- Price per sq. ft.:$440.57
About this home
Stunning Custom Home on 15 acres borders State Land. Wake up to a gorgeous sunrise and end your day with a spectacular sunset from every angle of this exceptional custom-built home. Nestled atop mountain slopes (15 acres available in this listing, with the option to purchase all 40), this 2,928 sq. ft. home offers panoramic views of surrounding beauty. A thoughtfully designed 3-bedroom, 3-bath home offers flexible living options with an income-generating opportunity.
A downstairs casita has its own entrance, two bedrooms, one bath, living/dining room and kitchenette. Upstairs is open floor plan, expansive primary bedroom, 2 bathrooms.
If you're looking for a private escape, a family home, or an income-producer this home and land gives you options. Owner is licensed AZ Realtor. **Upgrades & Features:**
- **Exterior**:
- New pressure tank and upgrades to the private well
- 6-person Bull Frog Spa added in 2023
- Updates to septic system
- Rhino Shield 25-year lifetime exterior paint October 2024
- New decking on back patio and new pillars on all porches October 2024
- RV Electrical
- Driveway alarms and video cameras which are in use.
- Flood lights
- Fenced in back yard
- **Interior**:
- Fresh interior paint throughout
- Whole home central vacuum system
- 2 Walk in closets in primary bathroom
- Spacious 3-car garage with built-in cabinetry for extra storage
- Garage has 220
- New hot water heater in 2022
- Separate heating and cooling units and thermostats for upstairs/downstairs
- UV protection on windows
- Metal Roll Down Shutters on windows (electric and manual)
- Starlink Internet could transfer
- The wall that is covering the staircase can easily be removed without damage to the staircase.
- Cameras and video recording in the home are in use
**A View from Every Room**
Bordering State Land the home is designed to take full advantage of the spectacular surroundings. From the downstairs living room, you'll enjoy breathtaking views of Elephant Butte. Upstairs, with 9-foot ceilings, the expansive windows offer panoramic vistas of Picket Post, the Superstition Mountains, and - on clear days - even Mount Lemmon. Relax and unwind by the Kiva on the wrap around porch encompassing two sides of the home, take in the stunning southern views from the back patio, or watch the sunset from the 6 person spa.
This property offers endless possibilities, including the option to purchase an additional 25 acres separately. See other listings.
The survey has been completed but the new parcel numbers have not been assigned.
Don't miss your chance to own this beautiful, one-of-a-kind Arizona retreat. Whether you're looking for a private escape, a family home, or an income-producing property, this home has it all.
Credit to be given at close of escrow in the amount of $20,000 (new flooring, dishwasher has never worked, and washer dryer are old).
Contact an agent
Home facts
- Year built:2001
- Listing ID #:6889445
- Updated:November 15, 2025 at 06:04 PM
Rooms and interior
- Bedrooms:3
- Total bathrooms:3
- Full bathrooms:3
- Living area:2,928 sq. ft.
Heating and cooling
- Cooling:Ceiling Fan(s), Programmable Thermostat
- Heating:Electric
Structure and exterior
- Year built:2001
- Building area:2,928 sq. ft.
- Lot area:15 Acres
Schools
- High school:Apache Junction High School
- Middle school:Cactus Canyon Junior High
- Elementary school:Peralta Trail Elementary School
Finances and disclosures
- Price:$1,290,000
- Price per sq. ft.:$440.57
- Tax amount:$4,107 (2024)
New listings near 3246 N Silver Tip Trail
- New
 $380,000Active2.5 Acres
$380,000Active2.5 Acres5651 E Mining Camp Street, Apache Junction, AZ 85119
MLS# 6947779Listed by: AMERICAS REAL ESTATE PROPERTIES - New
 $539,000Active3 beds 2 baths1,883 sq. ft.
$539,000Active3 beds 2 baths1,883 sq. ft.6768 E San Cristobal Way, Gold Canyon, AZ 85118
MLS# 6947770Listed by: COLDWELL BANKER REALTY - New
 $329,999Active3 beds 2 baths1,555 sq. ft.
$329,999Active3 beds 2 baths1,555 sq. ft.2810 W San Carlos Lane, San Tan Valley, AZ 85144
MLS# 6947703Listed by: REAL BROKER  $300,000Pending3 beds 2 baths1,407 sq. ft.
$300,000Pending3 beds 2 baths1,407 sq. ft.1074 E Mesquite Avenue, Apache Junction, AZ 85119
MLS# 6947611Listed by: EXP REALTY- New
 $725,000Active3 beds 2 baths2,278 sq. ft.
$725,000Active3 beds 2 baths2,278 sq. ft.7227 E Texas Ebony Drive, Gold Canyon, AZ 85118
MLS# 6947638Listed by: WEST USA REALTY - New
 $333,333Active3 beds 2 baths1,457 sq. ft.
$333,333Active3 beds 2 baths1,457 sq. ft.10665 E Sunflower Court, Florence, AZ 85132
MLS# 6947658Listed by: LONG REALTY COMPANY - New
 $549,999Active4 beds 3 baths1,900 sq. ft.
$549,999Active4 beds 3 baths1,900 sq. ft.7527 E Elderberry Way, Gold Canyon, AZ 85118
MLS# 6947664Listed by: PARAMOUNT PROPERTIES OF ARIZONA LLC - New
 $1,199,000Active4 beds 3 baths2,750 sq. ft.
$1,199,000Active4 beds 3 baths2,750 sq. ft.945 N Mountain View Road, Apache Junction, AZ 85119
MLS# 6946051Listed by: CROSSROADS BROKERAGE - New
 $215,000Active2 beds 2 baths1,691 sq. ft.
$215,000Active2 beds 2 baths1,691 sq. ft.3301 S Goldfield Road #1043, Apache Junction, AZ 85119
MLS# 6946160Listed by: MY HOME GROUP REAL ESTATE - New
 $382,500Active3 beds 2 baths1,362 sq. ft.
$382,500Active3 beds 2 baths1,362 sq. ft.8176 S Pioneer Court, Gold Canyon, AZ 85118
MLS# 6946179Listed by: FATHOM REALTY ELITE
