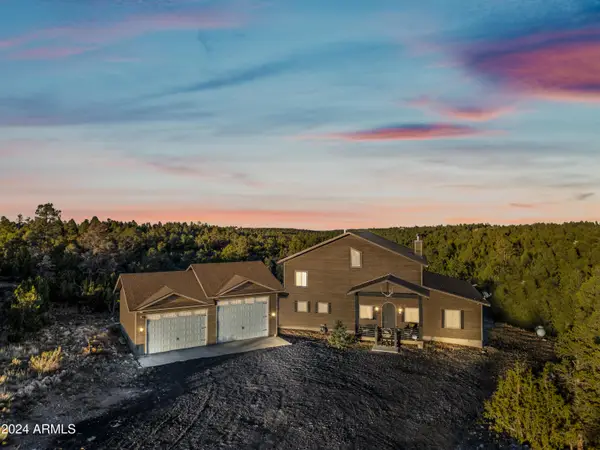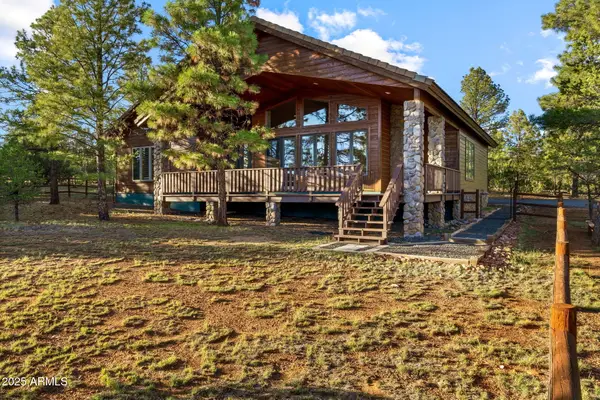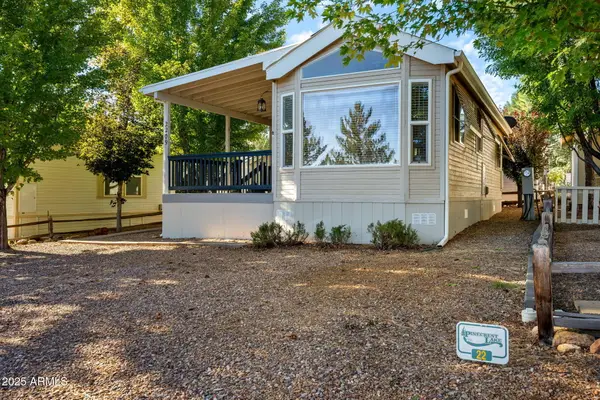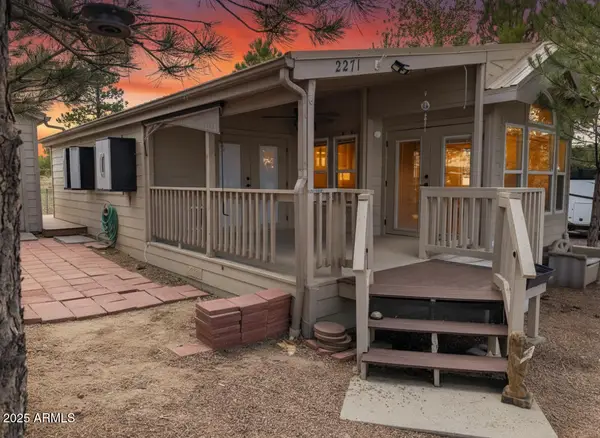2654 Palomino Trail, Overgaard, AZ 85933
Local realty services provided by:Better Homes and Gardens Real Estate S.J. Fowler
2654 Palomino Trail,Overgaard, AZ 85933
$469,000
- 2 Beds
- 2 Baths
- 1,270 sq. ft.
- Single family
- Active
Listed by:kimberly sanders
Office:realty one group
MLS#:6931419
Source:ARMLS
Price summary
- Price:$469,000
- Price per sq. ft.:$369.29
About this home
Escape to this charming cabin that backs to the Sitgreaves National Forest. Featuring two bedrooms, two bathrooms, plus a den. This furnished gem boasts updated kitchen and bathrooms, newer flooring, stainless appliances, a wood-burning fireplace, a cozy closed in back patio, new interior paint, recently stained exterior, a shed for the side-by-side, and a finished she-shed in the back, ideal for a sunroom or a backyard happy hour space with breathtaking forest views. This back yard provides a panoramic sunset view throughout the year and often has sightings of wild horses and occasional deer and antelope. Bison Ranch has a community park that offers recreational activities such as catch-and-release fishing, pickleball, tennis, volleyball and basketball. Additionally... it is conveniently located within walking distance to the Wild Woman Saloon, 260 Brewery, AZTEX Coffee and Wine Bar, shopping, and other amenities. Whether you seek a summer getaway or a year-round retreat, this cabin offers the perfect blend of tranquility and convenience.
Contact an agent
Home facts
- Year built:2004
- Listing ID #:6931419
- Updated:October 09, 2025 at 10:45 PM
Rooms and interior
- Bedrooms:2
- Total bathrooms:2
- Full bathrooms:2
- Living area:1,270 sq. ft.
Heating and cooling
- Heating:Propane
Structure and exterior
- Year built:2004
- Building area:1,270 sq. ft.
- Lot area:0.18 Acres
Schools
- High school:Mogollon High School
- Middle school:Mogollon Jr High School
- Elementary school:Mountain Meadows Primary
Utilities
- Water:Private Water Company
- Sewer:Sewer in & Connected
Finances and disclosures
- Price:$469,000
- Price per sq. ft.:$369.29
- Tax amount:$1,520
New listings near 2654 Palomino Trail
- New
 $3,200,000Active4 beds 4 baths3,036 sq. ft.
$3,200,000Active4 beds 4 baths3,036 sq. ft.2262 Meadow Trail --, Overgaard, AZ 85933
MLS# 6929666Listed by: REALTY PROVIDERS - New
 $679,000Active2 beds 3 baths2,226 sq. ft.
$679,000Active2 beds 3 baths2,226 sq. ft.2758 Jaguar Circle, Overgaard, AZ 85933
MLS# 6927290Listed by: WEST USA REALTY  $399,999Active3 beds 3 baths2,180 sq. ft.
$399,999Active3 beds 3 baths2,180 sq. ft.2027 Wilderness Drive, Overgaard, AZ 85933
MLS# 6923965Listed by: REALTY ONE GROUP MOUNTAIN DESERT $289,900Active2 beds 2 baths827 sq. ft.
$289,900Active2 beds 2 baths827 sq. ft.2274 Water N Hole Road, Overgaard, AZ 85933
MLS# 6921917Listed by: WEST USA REALTY $230,000Active3 beds 2 baths1,345 sq. ft.
$230,000Active3 beds 2 baths1,345 sq. ft.2122 Meadow Lane, Overgaard, AZ 85933
MLS# 6920932Listed by: SHALAMAR REALTY $148,900Active1 beds 1 baths505 sq. ft.
$148,900Active1 beds 1 baths505 sq. ft.2209 Old Crooks Trail, Overgaard, AZ 85933
MLS# 6920410Listed by: DIANE DAHLIN'S PINE RIM REALTY $430,000Active2 beds 2 baths1,120 sq. ft.
$430,000Active2 beds 2 baths1,120 sq. ft.2670 Lodge Loop, Overgaard, AZ 85933
MLS# 6920109Listed by: INTEAM REALTY, LLC $525,000Pending3 beds 2 baths
$525,000Pending3 beds 2 baths2703 Forest Service Road 51 --, Overgaard, AZ 85933
MLS# 6919275Listed by: HOMESMART $160,000Active2 beds 2 baths627 sq. ft.
$160,000Active2 beds 2 baths627 sq. ft.2271 Old Crooks Trail, Overgaard, AZ 85933
MLS# 6919203Listed by: WEST USA REALTY
