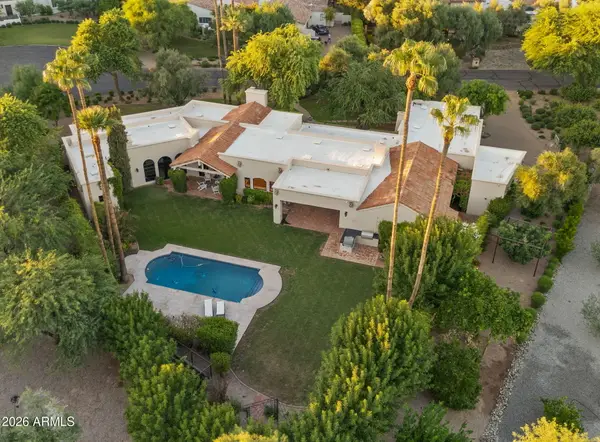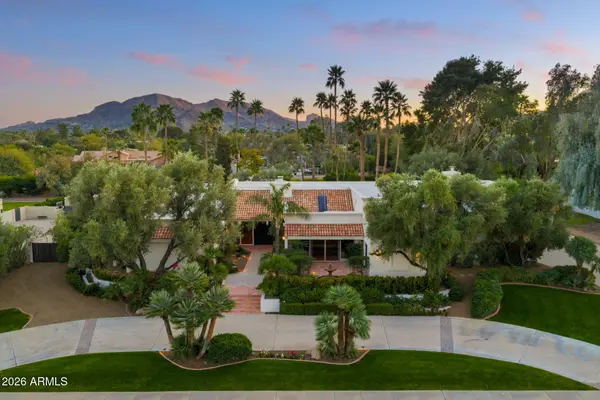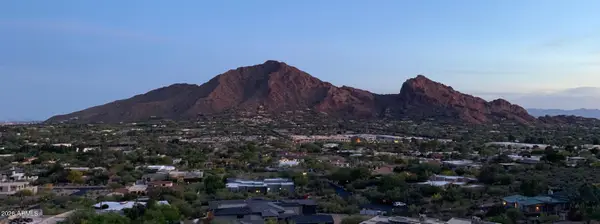4129 E Sandy Mountain Road, Paradise Valley, AZ 85253
Local realty services provided by:Better Homes and Gardens Real Estate S.J. Fowler
4129 E Sandy Mountain Road,Paradise Valley, AZ 85253
$5,250,000
- 4 Beds
- 5 Baths
- 5,672 sq. ft.
- Single family
- Pending
Listed by: christopher v karas
Office: compass
MLS#:6911251
Source:ARMLS
Price summary
- Price:$5,250,000
- Price per sq. ft.:$925.6
- Monthly HOA dues:$395.83
About this home
Welcome to the exclusive, guard-gated community of Clearwater Hills. Crafted by renowned architect Ivan Shongov, AIA, and the architectural firm Architekshon, this estate is a true masterpiece. The home embodies timeless design with its light-filled, open-concept living spaces that seamlessly blend indoor and outdoor areas. Floor-to-ceiling windows flood the interiors with natural light, highlighting the elegant hardwood floors throughout. The chef's kitchen is a culinary haven, featuring custom European cabinetry, a professional-grade range, and a generous island perfect for entertaining. For the discerning wine enthusiast, the glass-walled wine room offers both style and functionality. Two luxurious primary suites, thoughtfully located on opposite sides of the home, provide ultimate privacy. Outside, the resort-inspired backyard boasts an infinity pool and stunning mountain views, ideal for relaxing and enjoying the best of Arizona's outdoor lifestyle. Fully remodeled in 2021, this home offers a modern aesthetic with panoramic views that stretch for miles, absolute breath of fresh air.
Contact an agent
Home facts
- Year built:1964
- Listing ID #:6911251
- Updated:February 10, 2026 at 04:06 PM
Rooms and interior
- Bedrooms:4
- Total bathrooms:5
- Full bathrooms:4
- Half bathrooms:1
- Living area:5,672 sq. ft.
Heating and cooling
- Cooling:Ceiling Fan(s)
- Heating:Natural Gas
Structure and exterior
- Year built:1964
- Building area:5,672 sq. ft.
- Lot area:1.15 Acres
Schools
- High school:Saguaro High School
- Middle school:Mohave Middle School
- Elementary school:Kiva Elementary School
Utilities
- Water:Private Water Company
- Sewer:Septic In & Connected
Finances and disclosures
- Price:$5,250,000
- Price per sq. ft.:$925.6
- Tax amount:$10,038 (2024)
New listings near 4129 E Sandy Mountain Road
- New
 $2,900,000Active0.7 Acres
$2,900,000Active0.7 Acres6827 E Vermont Avenue #8, Paradise Valley, AZ 85253
MLS# 6983024Listed by: COMPASS - New
 $2,299,000Active4 beds 3 baths3,413 sq. ft.
$2,299,000Active4 beds 3 baths3,413 sq. ft.4825 E Onyx Avenue, Paradise Valley, AZ 85253
MLS# 6982876Listed by: REALTY ONE GROUP - New
 $4,750,000Active5 beds 5 baths4,687 sq. ft.
$4,750,000Active5 beds 5 baths4,687 sq. ft.9035 N Morning Glory Road, Paradise Valley, AZ 85253
MLS# 6982898Listed by: LOCAL LUXURY CHRISTIE'S INTERNATIONAL REAL ESTATE - New
 $4,550,000Active4 beds 4 baths4,240 sq. ft.
$4,550,000Active4 beds 4 baths4,240 sq. ft.9026 N 67th Street, Paradise Valley, AZ 85253
MLS# 6982657Listed by: COMPASS - New
 $7,290,000Active5 beds 6 baths6,159 sq. ft.
$7,290,000Active5 beds 6 baths6,159 sq. ft.8501 N Golf Drive, Paradise Valley, AZ 85253
MLS# 6982631Listed by: ENGEL & VOELKERS SCOTTSDALE - New
 $4,395,000Active5 beds 5 baths5,914 sq. ft.
$4,395,000Active5 beds 5 baths5,914 sq. ft.5225 E Turquoise Avenue, Paradise Valley, AZ 85253
MLS# 6981566Listed by: EXP REALTY - New
 $4,900,000Active0.86 Acres
$4,900,000Active0.86 Acres5705 E Arroyo Road, Paradise Valley, AZ 85253
MLS# 6981167Listed by: EXP REALTY  $3,350,000Pending3 beds 4 baths4,470 sq. ft.
$3,350,000Pending3 beds 4 baths4,470 sq. ft.4616 E White Drive, Paradise Valley, AZ 85253
MLS# 6981223Listed by: RUSS LYON SOTHEBY'S INTERNATIONAL REALTY $7,250,000Pending5 beds 7 baths8,768 sq. ft.
$7,250,000Pending5 beds 7 baths8,768 sq. ft.8353 N 58th Place, Paradise Valley, AZ 85253
MLS# 6980959Listed by: REALTY ONE GROUP- New
 $5,000,000Active2.22 Acres
$5,000,000Active2.22 Acres3627 E Bethany Home Road #2, Paradise Valley, AZ 85253
MLS# 6980947Listed by: LOCAL LUXURY CHRISTIE'S INTERNATIONAL REAL ESTATE

