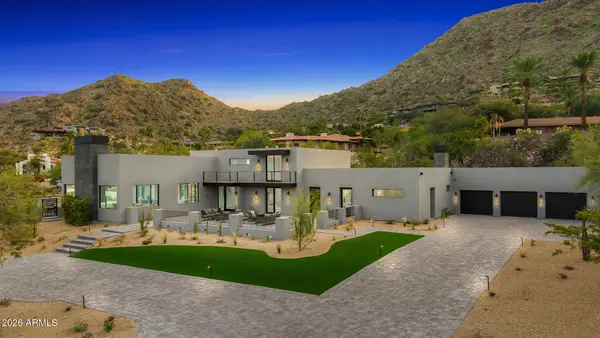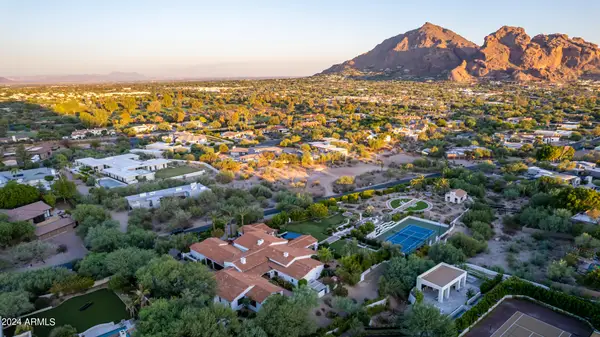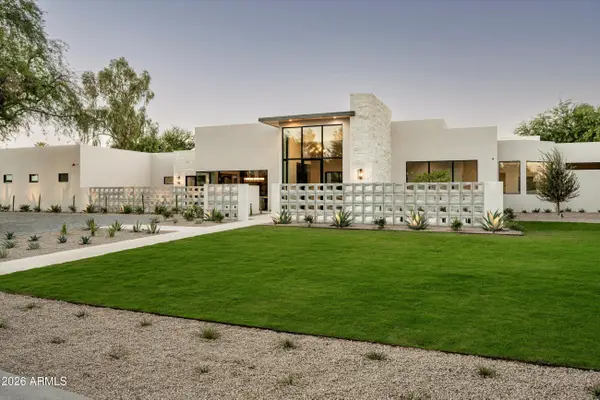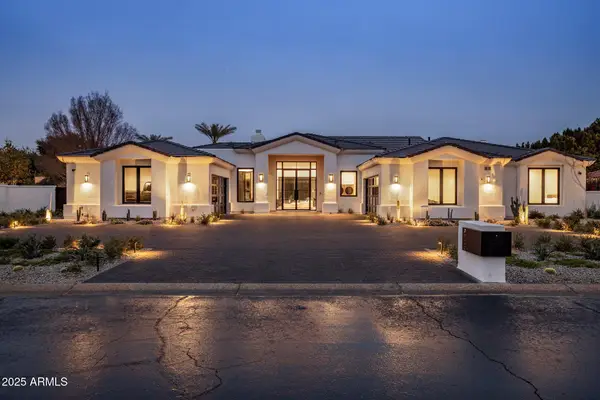4301 E Upper Ridge Way, Paradise Valley, AZ 85253
Local realty services provided by:Better Homes and Gardens Real Estate BloomTree Realty
4301 E Upper Ridge Way,Paradise Valley, AZ 85253
$17,500,000
- 4 Beds
- 8 Baths
- 7,989 sq. ft.
- Single family
- Active
Listed by: katrina barrett520-403-5270
Office: local luxury christie's international real estate
MLS#:6951014
Source:ARMLS
Price summary
- Price:$17,500,000
- Price per sq. ft.:$2,190.51
- Monthly HOA dues:$395.83
About this home
Commanding a premier 3.45-acre mountainside site in Paradise Valley, this modern estate by renowned builder The Construction Zone is a rare offering for those who expect perfection. Crafted from steel, glass, and stone, it stands as an architectural showpiece of breathtaking scale and precision. A dramatic, light-filled entry opens to soaring volumes and curated finishes, while walls of glass frame panoramic views of sunsets, city lights, and mountain silhouettes. Retractable walls create seamless indoor/outdoor living with elevated terraces, refined lounges, and a striking rooftop pool for sophisticated entertaining. Inside, luxury unfolds through expansive Neolith flooring, warm oak-planked ceilings, precision steel detailing, and custom millwork. The primary suite features dual illuminated dressing rooms and two resort-level spa baths, including a sculptural soaking tub and an indoor/outdoor shower with starlit views. A glass-clad office pavilion offers 360-degree vistas, a lounge, custom fireplace, and steel-clad bar. Additional amenities include a Dolby Atmos theater, fully equipped fitness suite, guest quarters, secondary laundry, and a conditioned four-car garage with adjoining flex space. Fully automated with Crestron and served by an elevator, this private estate defines effortless luxury and architectural excellence.
Contact an agent
Home facts
- Year built:2020
- Listing ID #:6951014
- Updated:January 08, 2026 at 04:30 PM
Rooms and interior
- Bedrooms:4
- Total bathrooms:8
- Full bathrooms:7
- Living area:7,989 sq. ft.
Heating and cooling
- Cooling:Programmable Thermostat
- Heating:Electric
Structure and exterior
- Year built:2020
- Building area:7,989 sq. ft.
- Lot area:3.45 Acres
Schools
- High school:Saguaro High School
- Middle school:Mohave Middle School
- Elementary school:Kiva Elementary School
Utilities
- Water:Private Water Company
Finances and disclosures
- Price:$17,500,000
- Price per sq. ft.:$2,190.51
- Tax amount:$30,375 (2024)
New listings near 4301 E Upper Ridge Way
- New
 $12,295,000Active6 beds 10 baths10,557 sq. ft.
$12,295,000Active6 beds 10 baths10,557 sq. ft.7533 N 70th Street, Paradise Valley, AZ 85253
MLS# 6965060Listed by: COMPASS - New
 $9,750,000Active5 beds 7 baths7,671 sq. ft.
$9,750,000Active5 beds 7 baths7,671 sq. ft.6674 E Judson Road, Paradise Valley, AZ 85253
MLS# 6965039Listed by: RUSS LYON SOTHEBY'S INTERNATIONAL REALTY - New
 $3,495,000Active4 beds 5 baths5,616 sq. ft.
$3,495,000Active4 beds 5 baths5,616 sq. ft.4214 E Claremont Avenue, Paradise Valley, AZ 85253
MLS# 6964907Listed by: COMPASS - New
 $7,950,000Active5 beds 6 baths6,388 sq. ft.
$7,950,000Active5 beds 6 baths6,388 sq. ft.5355 E Desert Vista Road, Paradise Valley, AZ 85253
MLS# 6964762Listed by: COMPASS - New
 $16,000,000Active6 beds 10 baths8,252 sq. ft.
$16,000,000Active6 beds 10 baths8,252 sq. ft.6742 N 48th Street, Paradise Valley, AZ 85253
MLS# 6964618Listed by: LOCAL LUXURY CHRISTIE'S INTERNATIONAL REAL ESTATE - Open Fri, 10am to 4pmNew
 $7,650,000Active5 beds 6 baths7,660 sq. ft.
$7,650,000Active5 beds 6 baths7,660 sq. ft.6748 E Berneil Lane, Paradise Valley, AZ 85253
MLS# 6964012Listed by: APEX RESIDENTIAL - New
 $1,495,000Active1.03 Acres
$1,495,000Active1.03 Acres4517 E Desert Park Place #41, Paradise Valley, AZ 85253
MLS# 6963919Listed by: LOCAL LUXURY CHRISTIE'S INTERNATIONAL REAL ESTATE - New
 $2,500,000Active5.17 Acres
$2,500,000Active5.17 Acres7080 N Invergordon Road, Paradise Valley, AZ 85253
MLS# 6963308Listed by: WEST USA REALTY - New
 $2,799,000Active1 beds 2 baths1,739 sq. ft.
$2,799,000Active1 beds 2 baths1,739 sq. ft.6587 N Palmeraie Boulevard #2011, Phoenix, AZ 85001
MLS# 6963323Listed by: APEX RESIDENTIAL - New
 $4,999,500Active4 beds 5 baths4,323 sq. ft.
$4,999,500Active4 beds 5 baths4,323 sq. ft.7120 E Paradise Ranch Road, Paradise Valley, AZ 85253
MLS# 6962544Listed by: APEX RESIDENTIAL
