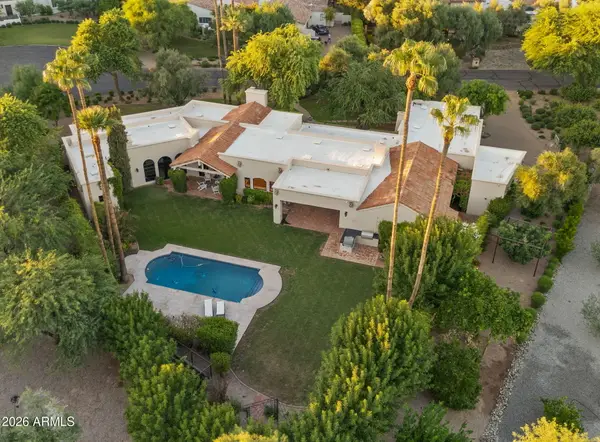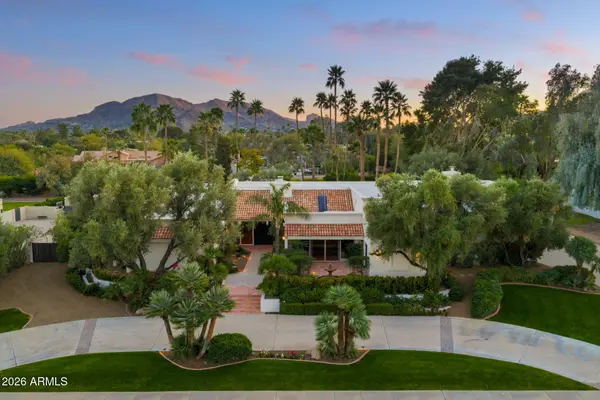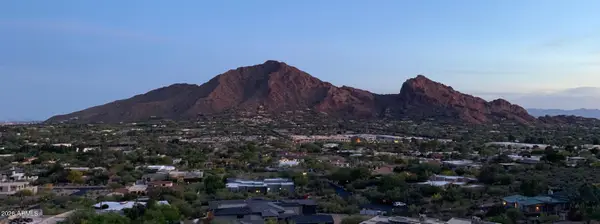4536 E Foothill Drive, Paradise Valley, AZ 85253
Local realty services provided by:Better Homes and Gardens Real Estate S.J. Fowler
4536 E Foothill Drive,Paradise Valley, AZ 85253
$7,725,000
- 4 Beds
- 7 Baths
- 8,604 sq. ft.
- Single family
- Active
Listed by: samuel jandel
Office: compass
MLS#:6855078
Source:ARMLS
Price summary
- Price:$7,725,000
- Price per sq. ft.:$897.84
About this home
Perched high in the prestigious Tatum Canyon, this modern organic estate by MDF Development has been masterfully reimagined to blend bold architecture, unrivaled seclusion, and sweeping views of Mummy Mountain and beyond. Perfectly positioned in the heart of Paradise Valley, the residence strikes the ideal balance between striking design and effortless livability.
From the very first impression, the home commands attention. A dramatic approach unfolds into a gated six-car motor court, framed by native desert landscaping and the clean, timeless lines of its contemporary façade. The arrival experience is unmistakable—elevated, private, and uncompromisingly exclusive. Inside, the home opens to soaring ceilings, wide open spaces, and walls of glass that frame panoramic desert views. Designed for both elegance and ease, the layout offers four en suite bedrooms, each with custom closets and private baths finished in timeless, natural materials. The primary suite is a private retreat with generous proportions, serene views, and a spa-like bathroom that connects effortlessly to the outdoors.
The main living spaces are designed around seamless indoor-outdoor flow, anchored by a dramatic great room and retractable glass walls that open to expansive patios and lounging areas. The chef's kitchen is outfitted with Gaggenau and Sub-Zero appliances, custom cabinetry, and a large central islandperfect for entertaining or casual everyday living.
A temperature-controlled wine room adds a refined touch, offering elegant storage and display for curated collections. Lutron smart home integration allows for intuitive control of lighting and shades, tailored to every mood and moment.
Behind the scenes, the home is built to a commercial standard with a robust mechanical system that ensures long-term performance and comfort. A 500-gallon reserve water supply provides added peace of mindrarely seen in residential design at this level.
Discreet security features include a full walk-in bank vault safe, offering secure storage for high-value items or collections.
Every element of this propertyfrom its commanding entry to its thoughtful systemshas been designed for those who expect more. With world-class views, resort-style livability, and top-tier finishes throughout, this is one of Paradise Valley's true modern desert gems.
Contact an agent
Home facts
- Year built:1984
- Listing ID #:6855078
- Updated:February 10, 2026 at 04:06 PM
Rooms and interior
- Bedrooms:4
- Total bathrooms:7
- Full bathrooms:6
- Half bathrooms:1
- Living area:8,604 sq. ft.
Heating and cooling
- Heating:Electric
Structure and exterior
- Year built:1984
- Building area:8,604 sq. ft.
- Lot area:0.89 Acres
Schools
- High school:Saguaro High School
- Middle school:Mohave Middle School
- Elementary school:Kiva Elementary School
Utilities
- Water:Private Water Company
Finances and disclosures
- Price:$7,725,000
- Price per sq. ft.:$897.84
- Tax amount:$11,119 (2024)
New listings near 4536 E Foothill Drive
- New
 $2,900,000Active0.7 Acres
$2,900,000Active0.7 Acres6827 E Vermont Avenue #8, Paradise Valley, AZ 85253
MLS# 6983024Listed by: COMPASS - New
 $2,299,000Active4 beds 3 baths3,413 sq. ft.
$2,299,000Active4 beds 3 baths3,413 sq. ft.4825 E Onyx Avenue, Paradise Valley, AZ 85253
MLS# 6982876Listed by: REALTY ONE GROUP - New
 $4,750,000Active5 beds 5 baths4,687 sq. ft.
$4,750,000Active5 beds 5 baths4,687 sq. ft.9035 N Morning Glory Road, Paradise Valley, AZ 85253
MLS# 6982898Listed by: LOCAL LUXURY CHRISTIE'S INTERNATIONAL REAL ESTATE - New
 $4,550,000Active4 beds 4 baths4,240 sq. ft.
$4,550,000Active4 beds 4 baths4,240 sq. ft.9026 N 67th Street, Paradise Valley, AZ 85253
MLS# 6982657Listed by: COMPASS - New
 $7,290,000Active5 beds 6 baths6,159 sq. ft.
$7,290,000Active5 beds 6 baths6,159 sq. ft.8501 N Golf Drive, Paradise Valley, AZ 85253
MLS# 6982631Listed by: ENGEL & VOELKERS SCOTTSDALE - New
 $4,395,000Active5 beds 5 baths5,914 sq. ft.
$4,395,000Active5 beds 5 baths5,914 sq. ft.5225 E Turquoise Avenue, Paradise Valley, AZ 85253
MLS# 6981566Listed by: EXP REALTY - New
 $4,900,000Active0.86 Acres
$4,900,000Active0.86 Acres5705 E Arroyo Road, Paradise Valley, AZ 85253
MLS# 6981167Listed by: EXP REALTY  $3,350,000Pending3 beds 4 baths4,470 sq. ft.
$3,350,000Pending3 beds 4 baths4,470 sq. ft.4616 E White Drive, Paradise Valley, AZ 85253
MLS# 6981223Listed by: RUSS LYON SOTHEBY'S INTERNATIONAL REALTY $7,250,000Pending5 beds 7 baths8,768 sq. ft.
$7,250,000Pending5 beds 7 baths8,768 sq. ft.8353 N 58th Place, Paradise Valley, AZ 85253
MLS# 6980959Listed by: REALTY ONE GROUP- New
 $5,000,000Active2.22 Acres
$5,000,000Active2.22 Acres3627 E Bethany Home Road #2, Paradise Valley, AZ 85253
MLS# 6980947Listed by: LOCAL LUXURY CHRISTIE'S INTERNATIONAL REAL ESTATE

