5002 E Valle Vista Way, Paradise Valley, AZ 85253
Local realty services provided by:Better Homes and Gardens Real Estate S.J. Fowler
Listed by: eve r treger
Office: vicsdale
MLS#:6891703
Source:ARMLS
Price summary
- Price:$15,995,000
- Price per sq. ft.:$1,771.12
About this home
EXTRAORDINARY CAMELBACK MOUNTAIN HILLSIDE ESTATE. THIS MASTERPIECE REFLECTS THE INSPIRED WORK OF RENOWNED BUILDER BRETT BRIMLEY & ACCLAIMED ARCHITECT CP DREWETT, THE OWNERS PASSIONATELY COLLABORATED WITH ARCHITECT, BUILDER & DESIGNER, CLAIRE OWNBY FOR OVER 3 YEARS AND THE END RESULT IS ONE OF PARADISE VALLEY'S FINEST CREATIONS. The impressive double volume entrance welcomes you with imposing MOUNTAIN, GOLF & CITY LIGHT VIEWS amplified by expansive towering glass walls and disappearing doors marrying the outdoors, with-in. The infinity edge pool spans the length of half the home, which makes entertaining in any one of the grand style Great room/ TV/ games room or formal dining room (all with stacked stonewalls and tongue-in-groove ceilings) a mesmerizing sight overlooking the pool outward to 360 views of the valley. The outdoor patio with full kitchen is especially alluring thanks to Flat screen TV, Gorgeous Fireplace, conversation island with magnificent views of the distant mountains.
A commercial grade elevator connects the home's two stories.
The Designer Kitchen features custom wood paneled floor-to-ceiling cabinetry and extremely rare Crystallo Quartzite lit backdrop which houses an invisible TV and Subzero/WOLF appliances complemented by a 12.5-foot Crystallo Quartzite island and butler's pantry with fully plumbed Miele coffee maker.
The Primary Suite has a double vanity bathroom, counter-to-ceiling mirrors, magnificent walk-in shower, stand alone tub, 2 separate toilet rooms, dual closets, custom built infrared sauna and steam shower all with underfloor heating that opens onto private owner's patio with secluded fire-lit jacuzzi and synthetic turf. The TV mechanism built into the primary ceiling is extraordinary and being a Crestron Smart Home, it affords you adjustments to audio/visual/lighting/window shades/climate/ fireplaces and more...all from the comforts of your Primary bedroom or anywhere in the world by APP.
Meticulous Owner's made sure that every amenity is made available, by designing a separate casita with own entrance which is ideal as a 'Mother-in-law' residence, or teenage pad and has its own secluded patio affording privacy from the main house. The separate office/den/studio with wall-to-wall built-ins has disappearing doors to its own patio and is adjacent to the fitness suite which invites both exercise and relaxation. A walkway was designed to surround the entire property with serenity garden so even your furry friends are looked after.
This recently completed home designed and built for the Owner's comes with a builder's warranty, certain furnishings available, DARE TO LIVE YOUR BEST LIFE IN THIS UNMATCHED GATED ESTATE, CUL-DE-SAC LOCATED ON THE NORTH SIDE OF CAMELBACK MOUNTAIN.
Contact an agent
Home facts
- Year built:2024
- Listing ID #:6891703
- Updated:December 17, 2025 at 07:44 PM
Rooms and interior
- Bedrooms:4
- Total bathrooms:7
- Full bathrooms:7
- Living area:9,031 sq. ft.
Heating and cooling
- Cooling:Ceiling Fan(s), Mini Split, Programmable Thermostat
- Heating:Electric
Structure and exterior
- Year built:2024
- Building area:9,031 sq. ft.
- Lot area:0.92 Acres
Schools
- High school:Saguaro High School
- Middle school:Mohave Middle School
- Elementary school:Kiva Elementary School
Utilities
- Water:Private Water Company
Finances and disclosures
- Price:$15,995,000
- Price per sq. ft.:$1,771.12
- Tax amount:$6,450 (2024)
New listings near 5002 E Valle Vista Way
- New
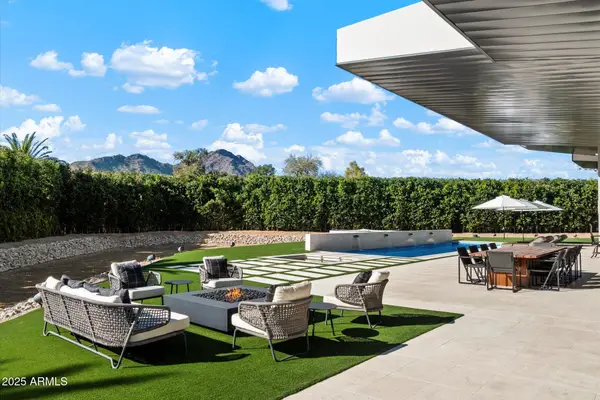 $8,999,888Active5 beds 7 baths7,825 sq. ft.
$8,999,888Active5 beds 7 baths7,825 sq. ft.5517 N 68th Place, Paradise Valley, AZ 85253
MLS# 6958741Listed by: REALTY ONE GROUP - New
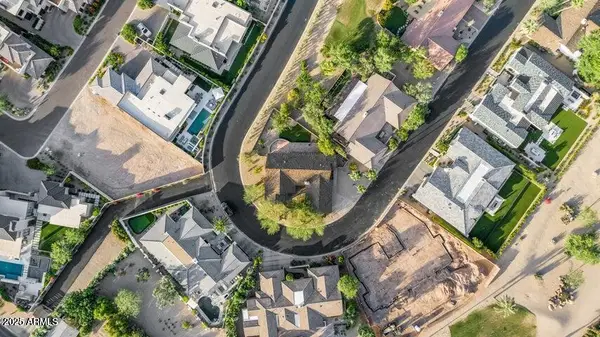 $2,250,000Active0.24 Acres
$2,250,000Active0.24 Acres5635 E Lincoln 34 Drive #34, Paradise Valley, AZ 85253
MLS# 6958395Listed by: RUSS LYON SOTHEBY'S INTERNATIONAL REALTY - New
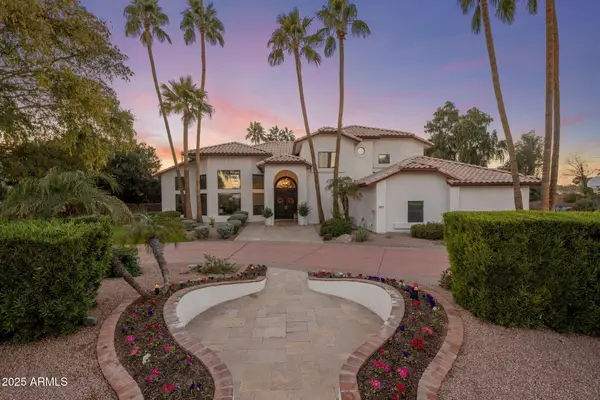 $4,450,000Active6 beds 8 baths8,420 sq. ft.
$4,450,000Active6 beds 8 baths8,420 sq. ft.9030 N 48th Place, Paradise Valley, AZ 85253
MLS# 6958036Listed by: LISTED SIMPLY - New
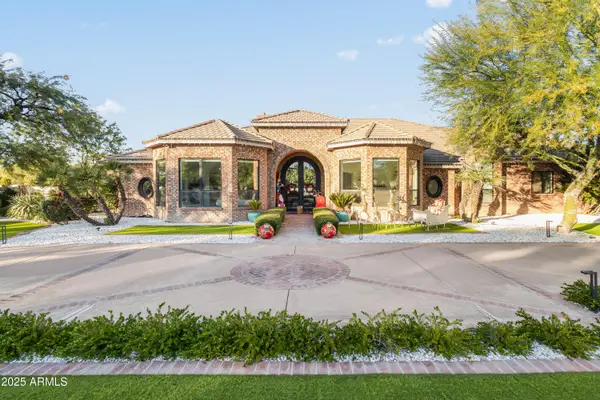 $6,250,000Active5 beds 7 baths6,835 sq. ft.
$6,250,000Active5 beds 7 baths6,835 sq. ft.6848 E Meadowlark Lane, Paradise Valley, AZ 85253
MLS# 6957614Listed by: LOCAL LUXURY CHRISTIE'S INTERNATIONAL REAL ESTATE - New
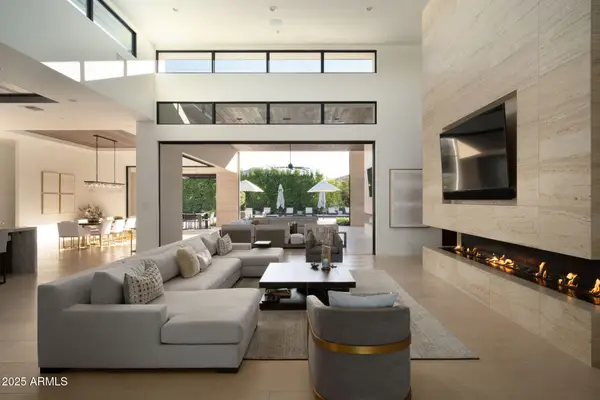 $9,995,000Active5 beds 6 baths7,364 sq. ft.
$9,995,000Active5 beds 6 baths7,364 sq. ft.5333 E Via Los Caballos --, Paradise Valley, AZ 85253
MLS# 6957213Listed by: THE AGENCY - New
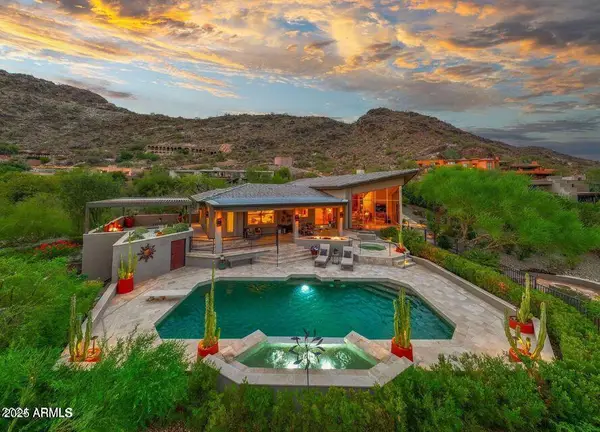 $4,395,900Active4 beds 4 baths4,327 sq. ft.
$4,395,900Active4 beds 4 baths4,327 sq. ft.7007 N 59th Place, Paradise Valley, AZ 85253
MLS# 6956915Listed by: REAL BROKER - Open Sat, 11am to 3pmNew
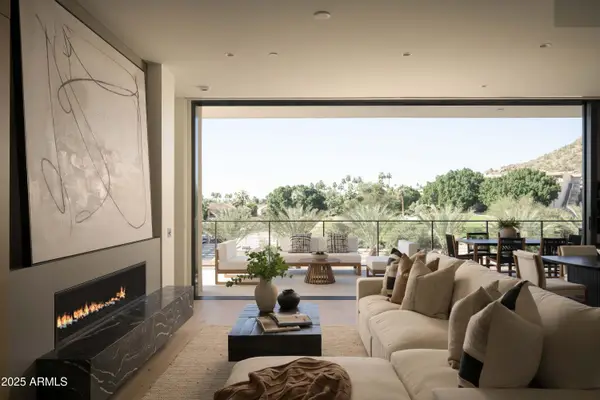 $3,195,000Active2 beds 3 baths2,294 sq. ft.
$3,195,000Active2 beds 3 baths2,294 sq. ft.4849 N Camelback Ridge Drive #A309, Scottsdale, AZ 85251
MLS# 6956483Listed by: RESIDENT REAL ESTATE - New
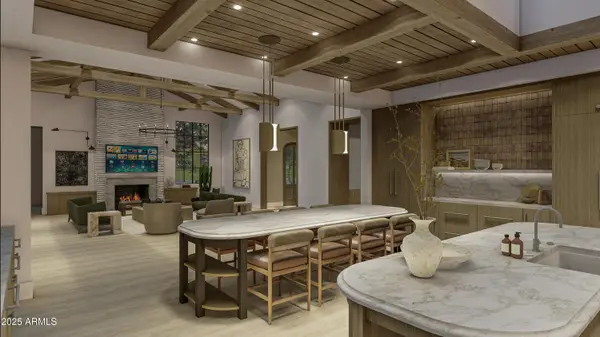 $8,920,000Active6 beds 7 baths7,138 sq. ft.
$8,920,000Active6 beds 7 baths7,138 sq. ft.4901 E Berneil Drive, Paradise Valley, AZ 85253
MLS# 6956455Listed by: REALTY EXECUTIVES ARIZONA TERRITORY - New
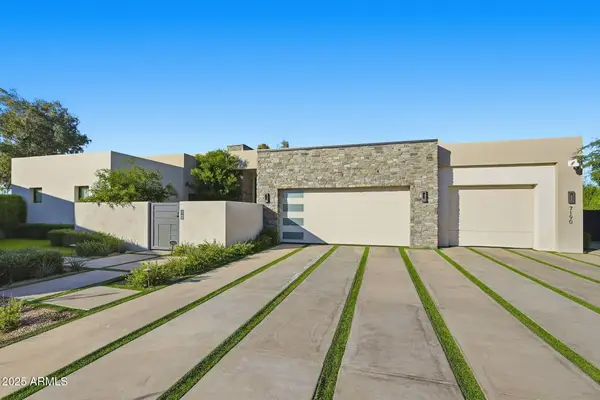 $5,995,000Active4 beds 5 baths4,723 sq. ft.
$5,995,000Active4 beds 5 baths4,723 sq. ft.7190 E Ironwood Drive, Paradise Valley, AZ 85253
MLS# 6956220Listed by: GRIGG'S GROUP POWERED BY THE ALTMAN BROTHERS - New
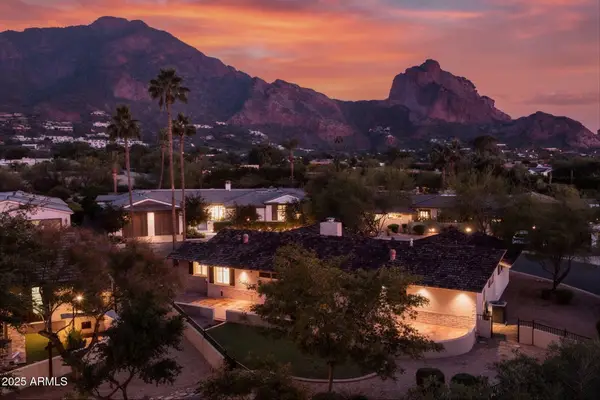 $2,250,000Active4 beds 4 baths3,181 sq. ft.
$2,250,000Active4 beds 4 baths3,181 sq. ft.5635 E Lincoln Drive #34, Paradise Valley, AZ 85253
MLS# 6956081Listed by: RUSS LYON SOTHEBY'S INTERNATIONAL REALTY
