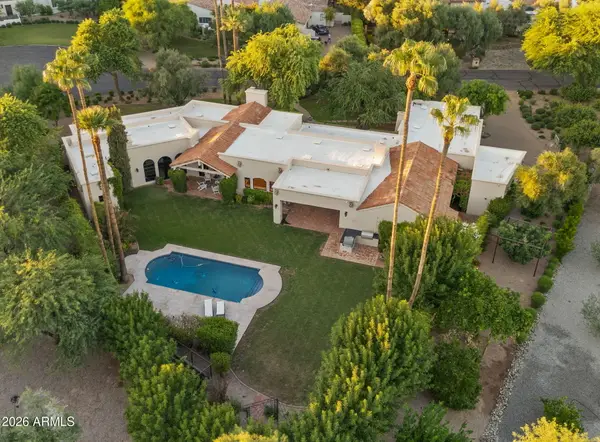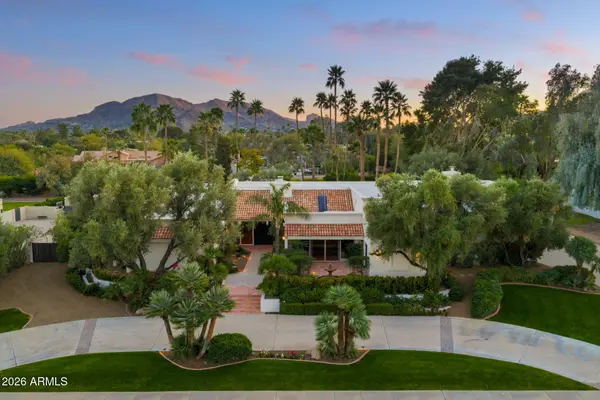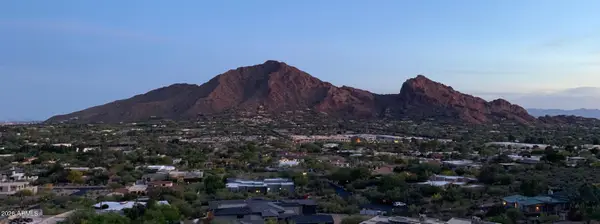5434 E Lincoln Drive #50, Paradise Valley, AZ 85253
Local realty services provided by:Better Homes and Gardens Real Estate S.J. Fowler
5434 E Lincoln Drive #50,Paradise Valley, AZ 85253
$3,550,000
- 4 Beds
- 4 Baths
- 3,335 sq. ft.
- Single family
- Active
Listed by: shelli poulos, sela poulos
Office: retsy
MLS#:6947455
Source:ARMLS
Price summary
- Price:$3,550,000
- Price per sq. ft.:$1,064.47
- Monthly HOA dues:$833.33
About this home
Rebuilt in 2010, this freshly painted, contemporary residence in the coveted, guard-gated community of Colonia Miramonte is a must see. The neighborhood's name translates to ''Colony with a Mountain View,'' and stunning views of Camelback Mountain can be enjoyed from the main home and 2-bedroom casita. Engineered walnut floors add a sense of warmth, while large windows let in an abundance of natural light. The spacious kitchen features quartz countertops, Wolf & Sub-Zero appliances, a wine fridge, and a beautiful view of Mummy Mountain. The primary includes an oversized closet and walk-in shower. A separate casita entrance can be found in the private courtyard where a lovely water treatment lends its soothing sounds. Enjoy a swim in the community pool and gatherings at one of the many parks for "yappy hour" and occasional acoustic performances. In addition, the Camelback Inn offers discounts and white glove room service! Whether year-round or lock-and-leave, Colonia Miramonte was designed to accommodate your lifestyle. A desert jewel in the heart of Paradise Valley.
Contact an agent
Home facts
- Year built:2010
- Listing ID #:6947455
- Updated:February 10, 2026 at 04:34 PM
Rooms and interior
- Bedrooms:4
- Total bathrooms:4
- Full bathrooms:3
- Half bathrooms:1
- Living area:3,335 sq. ft.
Heating and cooling
- Heating:Electric
Structure and exterior
- Year built:2010
- Building area:3,335 sq. ft.
- Lot area:0.26 Acres
Schools
- High school:Saguaro High School
- Middle school:Mohave Middle School
- Elementary school:Kiva Elementary School
Utilities
- Water:Private Water Company
Finances and disclosures
- Price:$3,550,000
- Price per sq. ft.:$1,064.47
- Tax amount:$9,695 (2024)
New listings near 5434 E Lincoln Drive #50
- New
 $2,900,000Active0.7 Acres
$2,900,000Active0.7 Acres6827 E Vermont Avenue #8, Paradise Valley, AZ 85253
MLS# 6983024Listed by: COMPASS - New
 $2,299,000Active4 beds 3 baths3,413 sq. ft.
$2,299,000Active4 beds 3 baths3,413 sq. ft.4825 E Onyx Avenue, Paradise Valley, AZ 85253
MLS# 6982876Listed by: REALTY ONE GROUP - New
 $4,750,000Active5 beds 5 baths4,687 sq. ft.
$4,750,000Active5 beds 5 baths4,687 sq. ft.9035 N Morning Glory Road, Paradise Valley, AZ 85253
MLS# 6982898Listed by: LOCAL LUXURY CHRISTIE'S INTERNATIONAL REAL ESTATE - New
 $4,550,000Active4 beds 4 baths4,240 sq. ft.
$4,550,000Active4 beds 4 baths4,240 sq. ft.9026 N 67th Street, Paradise Valley, AZ 85253
MLS# 6982657Listed by: COMPASS - New
 $7,290,000Active5 beds 6 baths6,159 sq. ft.
$7,290,000Active5 beds 6 baths6,159 sq. ft.8501 N Golf Drive, Paradise Valley, AZ 85253
MLS# 6982631Listed by: ENGEL & VOELKERS SCOTTSDALE - New
 $4,395,000Active5 beds 5 baths5,914 sq. ft.
$4,395,000Active5 beds 5 baths5,914 sq. ft.5225 E Turquoise Avenue, Paradise Valley, AZ 85253
MLS# 6981566Listed by: EXP REALTY - New
 $4,900,000Active0.86 Acres
$4,900,000Active0.86 Acres5705 E Arroyo Road, Paradise Valley, AZ 85253
MLS# 6981167Listed by: EXP REALTY  $3,350,000Pending3 beds 4 baths4,470 sq. ft.
$3,350,000Pending3 beds 4 baths4,470 sq. ft.4616 E White Drive, Paradise Valley, AZ 85253
MLS# 6981223Listed by: RUSS LYON SOTHEBY'S INTERNATIONAL REALTY $7,250,000Pending5 beds 7 baths8,768 sq. ft.
$7,250,000Pending5 beds 7 baths8,768 sq. ft.8353 N 58th Place, Paradise Valley, AZ 85253
MLS# 6980959Listed by: REALTY ONE GROUP- New
 $5,000,000Active2.22 Acres
$5,000,000Active2.22 Acres3627 E Bethany Home Road #2, Paradise Valley, AZ 85253
MLS# 6980947Listed by: LOCAL LUXURY CHRISTIE'S INTERNATIONAL REAL ESTATE

