5526 E Roadrunner Road, Paradise Valley, AZ 85253
Local realty services provided by:Better Homes and Gardens Real Estate S.J. Fowler
Listed by: jacqueline miller, thomas storey
Office: my home group real estate
MLS#:6811655
Source:ARMLS
Price summary
- Price:$6,895,000
- Price per sq. ft.:$921.3
- Monthly HOA dues:$125
About this home
A Masterpiece in the Sky
FULLY FURNISHED and MOVE-IN READY, this Paradise Valley estate is more than a home — it is a living canvas, perched gracefully atop one of the highest elevations of Mummy Mountain. From this vantage point, the mountains and valley below becomes your gallery: an ever-changing panorama of the Phoenix skyline, rugged mountains, and sunsets that paint the horizon with strokes of gold, rose, and violet.
Behind the private gates of Las Brisas, just north of Paradise Valley Country Club, stands a residence conceived by visionary architect Lee Hutchinson and brought to life by master builder Shiloh. Every inch of its nearly 7,500 square feet tells a story of artistry and passion. Handmade carved doors, hand-plastered walls, and custom chandeliers and sconces by Ulla Darni glow like sculptures of light. Decorative copper and leather accents enrich the custom cabinetry, while the soft chime of Soleri bells greets you in the entry and kitchen subtle symphonies of design and detail.
Floor-to-ceiling glass opens the home to over 2,000 square feet of outdoor living space, where architecture and nature blend seamlessly. Here, an outdoor kitchen, a grand fireplace, and an infinity pool with spa cascade toward the horizon, creating a setting as dramatic as it is serene. The landscaped grounds, themselves featured in publications, envelop the estate like brushstrokes in a master painting, completing its sanctuary-like aura.
Highlights of the Work
Five ensuite bedrooms, each framing views as if from its own gallery wall.
Seven bathrooms each a composition of elegance.
Eight fireplaces, flickering like curated works of light and warmth
Two separate guest wings with ensuite bedrooms, offering privacy and grace.
A gourmet chef's kitchen double dishwashers, double sinks, side-by-side Sub-Zero refrigerator and freezer, beverage drawers, three ovens, two microwaves, and warming drawers all designed for culinary artistry.
A temperature-controlled wine room, perfect for collecting vintages as timeless as the home itself.
Butler's pantry and walk-in pantry for seamless hosting.
Primary suite with dual closets, a retreat within a retreat.
Electronic window shades in key living areas.
Freshwater and saltwater aquariums, living art that brings motion and color into the home.
Two new AC units.
Entire exterior of home was painted in 2025.
Whether for grand soirées or the quietude of private retreat, this estate is a symphony of innovation, craftsmanship, and natural beauty a one-of-a-kind masterpiece that elevates living into art itself.
This is more than a residence. It is a lifestyle painted in light, detail, and imagination a rare chance to own a true work of architectural art in Paradise Valley.
Contact an agent
Home facts
- Year built:2001
- Listing ID #:6811655
- Updated:December 17, 2025 at 07:24 PM
Rooms and interior
- Bedrooms:5
- Total bathrooms:7
- Full bathrooms:7
- Living area:7,484 sq. ft.
Heating and cooling
- Cooling:Ceiling Fan(s), Programmable Thermostat
- Heating:Natural Gas
Structure and exterior
- Year built:2001
- Building area:7,484 sq. ft.
- Lot area:1.51 Acres
Schools
- High school:Saguaro High School
- Middle school:Mohave Middle School
- Elementary school:Kiva Elementary School
Utilities
- Water:City Water
Finances and disclosures
- Price:$6,895,000
- Price per sq. ft.:$921.3
- Tax amount:$16,401 (2024)
New listings near 5526 E Roadrunner Road
- New
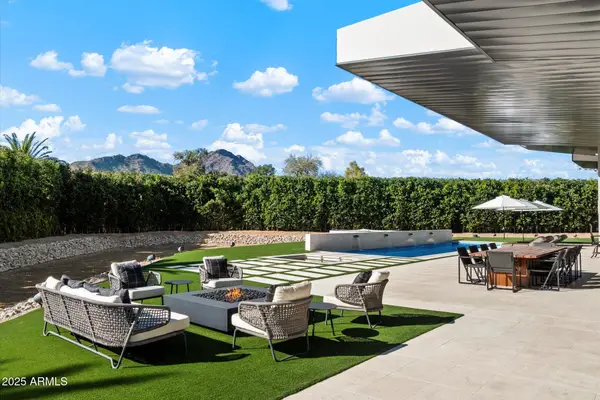 $8,999,888Active5 beds 7 baths7,825 sq. ft.
$8,999,888Active5 beds 7 baths7,825 sq. ft.5517 N 68th Place, Paradise Valley, AZ 85253
MLS# 6958741Listed by: REALTY ONE GROUP - New
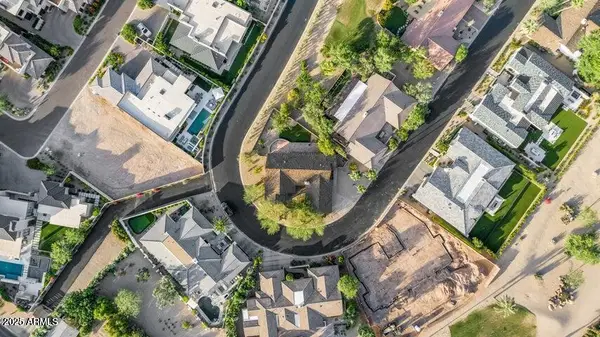 $2,250,000Active0.24 Acres
$2,250,000Active0.24 Acres5635 E Lincoln 34 Drive #34, Paradise Valley, AZ 85253
MLS# 6958395Listed by: RUSS LYON SOTHEBY'S INTERNATIONAL REALTY - New
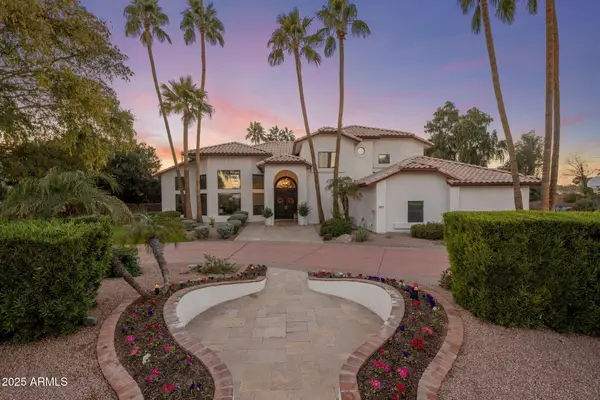 $4,450,000Active6 beds 8 baths8,420 sq. ft.
$4,450,000Active6 beds 8 baths8,420 sq. ft.9030 N 48th Place, Paradise Valley, AZ 85253
MLS# 6958036Listed by: LISTED SIMPLY - New
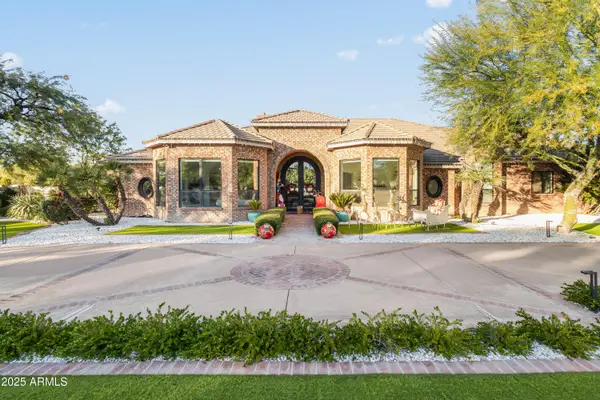 $6,250,000Active5 beds 7 baths6,835 sq. ft.
$6,250,000Active5 beds 7 baths6,835 sq. ft.6848 E Meadowlark Lane, Paradise Valley, AZ 85253
MLS# 6957614Listed by: LOCAL LUXURY CHRISTIE'S INTERNATIONAL REAL ESTATE - New
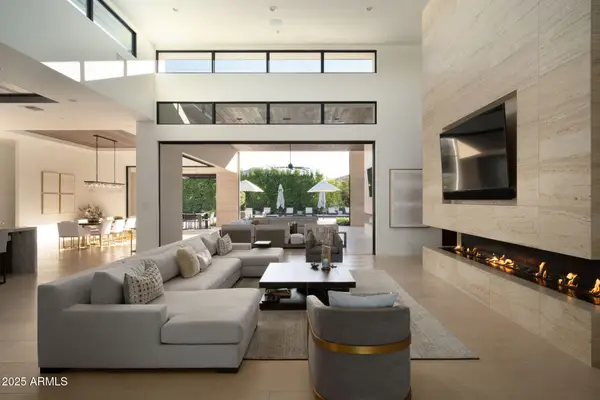 $9,995,000Active5 beds 6 baths7,364 sq. ft.
$9,995,000Active5 beds 6 baths7,364 sq. ft.5333 E Via Los Caballos --, Paradise Valley, AZ 85253
MLS# 6957213Listed by: THE AGENCY - New
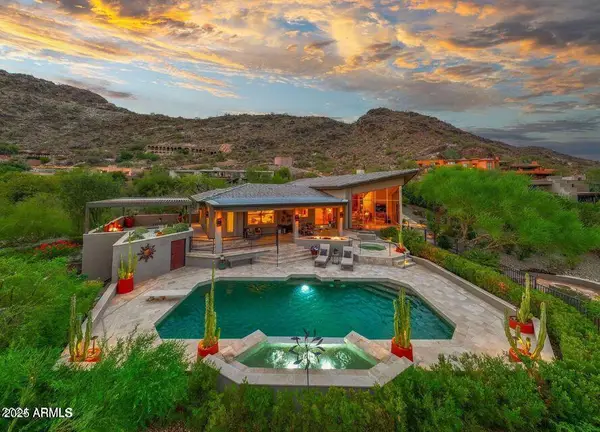 $4,395,900Active4 beds 4 baths4,327 sq. ft.
$4,395,900Active4 beds 4 baths4,327 sq. ft.7007 N 59th Place, Paradise Valley, AZ 85253
MLS# 6956915Listed by: REAL BROKER - Open Sat, 11am to 3pmNew
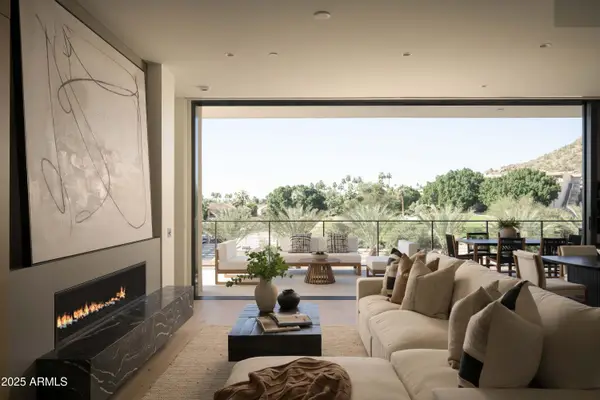 $3,195,000Active2 beds 3 baths2,294 sq. ft.
$3,195,000Active2 beds 3 baths2,294 sq. ft.4849 N Camelback Ridge Drive #A309, Scottsdale, AZ 85251
MLS# 6956483Listed by: RESIDENT REAL ESTATE - New
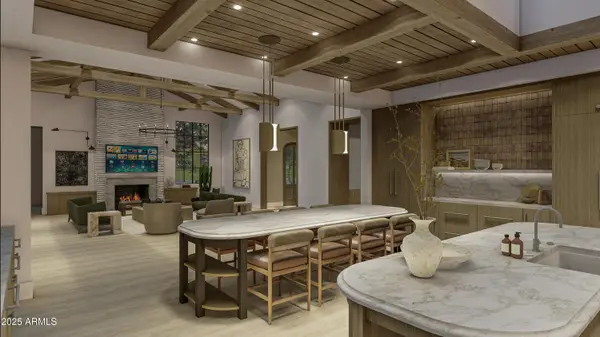 $8,920,000Active6 beds 7 baths7,138 sq. ft.
$8,920,000Active6 beds 7 baths7,138 sq. ft.4901 E Berneil Drive, Paradise Valley, AZ 85253
MLS# 6956455Listed by: REALTY EXECUTIVES ARIZONA TERRITORY - New
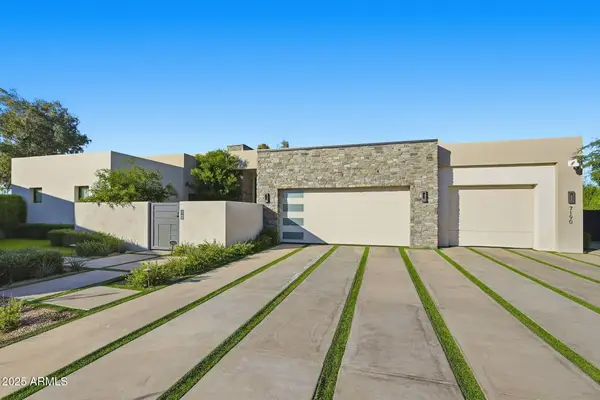 $5,995,000Active4 beds 5 baths4,723 sq. ft.
$5,995,000Active4 beds 5 baths4,723 sq. ft.7190 E Ironwood Drive, Paradise Valley, AZ 85253
MLS# 6956220Listed by: GRIGG'S GROUP POWERED BY THE ALTMAN BROTHERS - New
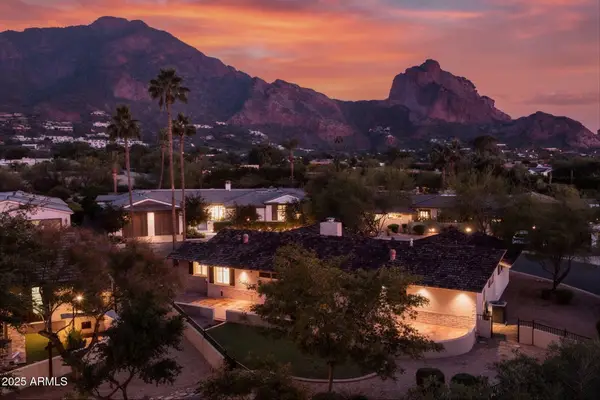 $2,250,000Active4 beds 4 baths3,181 sq. ft.
$2,250,000Active4 beds 4 baths3,181 sq. ft.5635 E Lincoln Drive #34, Paradise Valley, AZ 85253
MLS# 6956081Listed by: RUSS LYON SOTHEBY'S INTERNATIONAL REALTY
