5577 E Stella Lane, Paradise Valley, AZ 85253
Local realty services provided by:Better Homes and Gardens Real Estate BloomTree Realty
Listed by: chris usher
Office: exp realty
MLS#:6944822
Source:ARMLS
Price summary
- Price:$2,689,000
- Price per sq. ft.:$1,074.74
- Monthly HOA dues:$375
About this home
Luxury villa nestled within the prestigious Mountain Shadows Resort. A private courtyard welcomes you into this single-level, energy-efficient masterpiece featuring designer finishes and an open, flowing floor plan with Camelback Mountain views.
The elegant entry opens to a spacious great room, seamlessly connected to a chef's dream kitchen boasting a massive island, Wolf dual-fuel range, Sub-Zero refrigerator, and wine bottle tower. Enjoy soaring 10-foot ceilings, motorized Lutron shades, and 9-foot bi-fold doors that lead to an expansive 800+ SF private patio, complete with indoor and outdoor fireplaces for year-round entertaining. Experience elevated living with a private two-car driveway, epoxy-finished garage, and 3 beautifully designed bedrooms and 3 bathrooms. This home features a tankless gas water heater and offers 24-hour guarded entry along with concierge services for ultimate peace of mind. Enjoy world-class community amenities including a resort-style pool, championship golf, tennis courts, the Sanctuary spa, and a 4,500-sq.ft. fitness center complete with group classes.
Contact an agent
Home facts
- Year built:2018
- Listing ID #:6944822
- Updated:February 13, 2026 at 09:18 PM
Rooms and interior
- Bedrooms:3
- Total bathrooms:3
- Full bathrooms:3
- Living area:2,502 sq. ft.
Heating and cooling
- Cooling:Programmable Thermostat
- Heating:Natural Gas
Structure and exterior
- Year built:2018
- Building area:2,502 sq. ft.
- Lot area:0.06 Acres
Schools
- High school:Saguaro High School
- Middle school:Mohave Middle School
- Elementary school:Kiva Elementary School
Utilities
- Water:Private Water Company
Finances and disclosures
- Price:$2,689,000
- Price per sq. ft.:$1,074.74
- Tax amount:$4,033 (2024)
New listings near 5577 E Stella Lane
 $3,499,000Active2 beds 3 baths2,160 sq. ft.
$3,499,000Active2 beds 3 baths2,160 sq. ft.4849 N Camelback Ridge Drive #B405, Scottsdale, AZ 85251
MLS# 6964538Listed by: BERKSHIRE HATHAWAY HOMESERVICES ARIZONA PROPERTIES $2,574,000Active1 beds 2 baths1,678 sq. ft.
$2,574,000Active1 beds 2 baths1,678 sq. ft.4849 N Camelback Ridge Drive #B404, Scottsdale, AZ 85251
MLS# 6964541Listed by: BERKSHIRE HATHAWAY HOMESERVICES ARIZONA PROPERTIES- New
 $2,195,000Active2 beds 4 baths2,625 sq. ft.
$2,195,000Active2 beds 4 baths2,625 sq. ft.5652 N Scottsdale Road, Paradise Valley, AZ 85253
MLS# 6984114Listed by: RUSS LYON SOTHEBY'S INTERNATIONAL REALTY - New
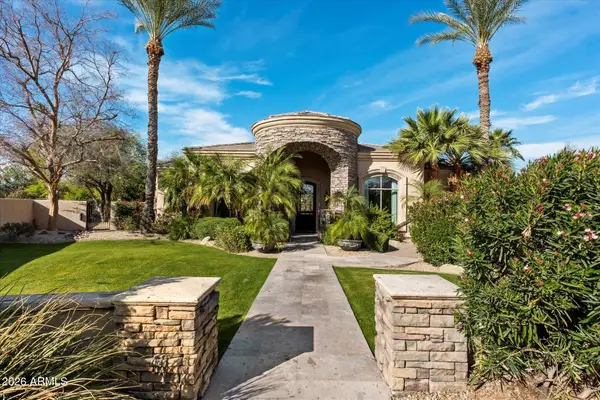 $5,999,000Active8 beds 10 baths8,379 sq. ft.
$5,999,000Active8 beds 10 baths8,379 sq. ft.7008 N 68th Place, Paradise Valley, AZ 85253
MLS# 6983986Listed by: RE/MAX FINE PROPERTIES - New
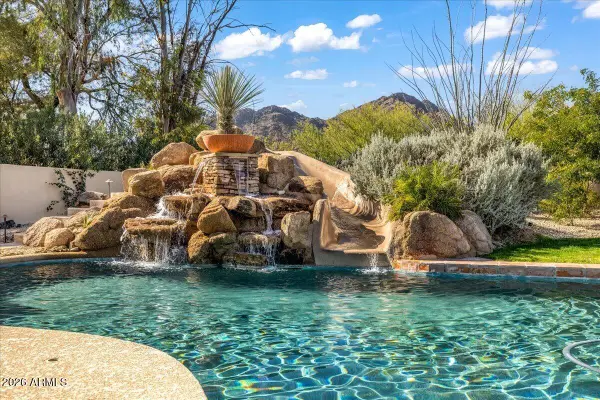 $4,100,000Active4 beds 4 baths4,274 sq. ft.
$4,100,000Active4 beds 4 baths4,274 sq. ft.5512 N 67th Place, Paradise Valley, AZ 85253
MLS# 6983906Listed by: REALTY ONE GROUP - New
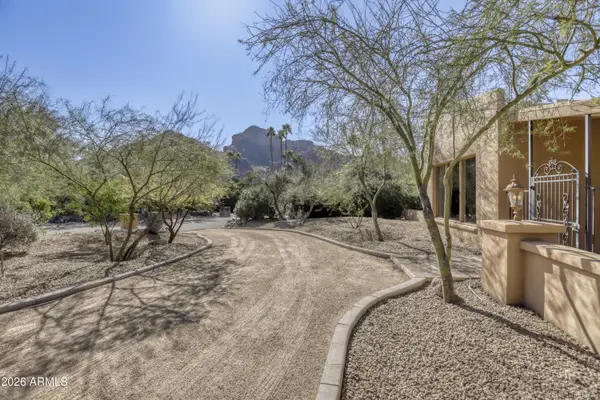 $3,475,000Active4 beds 3 baths3,915 sq. ft.
$3,475,000Active4 beds 3 baths3,915 sq. ft.4912 E Arroyo Verde Drive, Paradise Valley, AZ 85253
MLS# 6983586Listed by: COMPASS - New
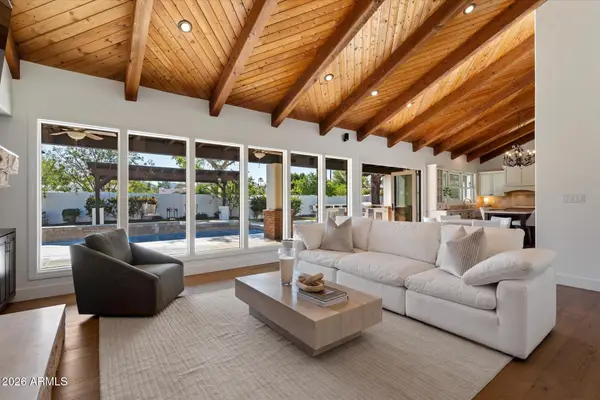 $2,499,888Active4 beds 5 baths3,682 sq. ft.
$2,499,888Active4 beds 5 baths3,682 sq. ft.10401 N 48th Place, Paradise Valley, AZ 85253
MLS# 6983587Listed by: REALTY ONE GROUP - New
 $3,475,000Active1 Acres
$3,475,000Active1 Acres4912 E Arroyo Verde Drive #8, Paradise Valley, AZ 85253
MLS# 6983596Listed by: COMPASS - New
 $1,325,000Active4 beds 4 baths3,047 sq. ft.
$1,325,000Active4 beds 4 baths3,047 sq. ft.7275 N Scottsdale Road #1013, Paradise Valley, AZ 85253
MLS# 6983522Listed by: MY HOME GROUP REAL ESTATE - New
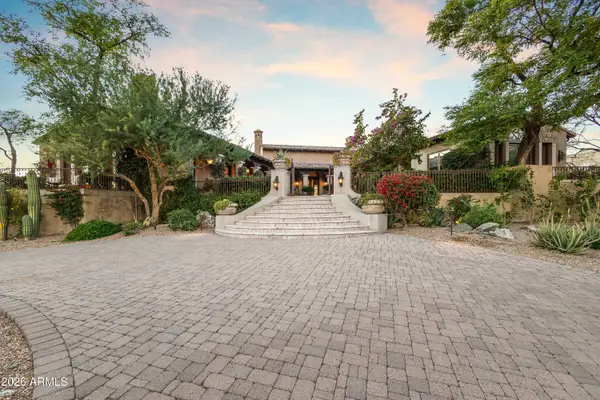 $5,000,000Active4 beds 5 baths6,264 sq. ft.
$5,000,000Active4 beds 5 baths6,264 sq. ft.3900 E Bethany Home Road, Paradise Valley, AZ 85253
MLS# 6983149Listed by: LOCAL LUXURY CHRISTIE'S INTERNATIONAL REAL ESTATE

