5587 E Edward Lane, Paradise Valley, AZ 85253
Local realty services provided by:Better Homes and Gardens Real Estate S.J. Fowler
Listed by: scott grigg
Office: grigg's group powered by the altman brothers
MLS#:6888217
Source:ARMLS
Price summary
- Price:$2,785,000
- Price per sq. ft.:$1,113.11
- Monthly HOA dues:$373
About this home
Located within the prestigious 24-hour guard gated Mountain Shadows Resort, this home offers true resort style living, with access to concierge services, golf, resort pools, world class dining, and a state-of-the-art fitness studio offering yoga, Pilates, and more. Enjoy the luxury of privacy with the convenience of personalized hospitality at your fingertips. This marvelous home can be available to you turn-key, move-in ready.
From the moment you step inside this stunning ground-floor residence, you're transported into a world of refined sophistication. A private courtyard welcomes you home, setting the tone for what lies beyond. Enter through the front door into a gracious foyer, where soaring 10-foot ceilings and wide-open sightlines straight to the covered patio invite you to relax and breathe in the space. Light wood floors flow seamlessly throughout, enhancing the warm, modern elegance that defines every inch of this home. Designed with a curated sense of style, this home is offered fully furnished (available under a separate bill of sale), featuring exquisite pieces selected for both beauty and comfort. Every room reflects intentional luxury, from the carefully chosen textiles to the artful balance of form and function.
The open-concept great room is the heart of the home. A harmonious blend of relaxed living and upscale design. With a dramatic floor-to-ceiling fireplace, flanked by custom floating shelves with ambient under-lighting, anchoring the living space. A wall of collapsible glass doors dissolves the boundary between indoor and outdoor living, opening to a generous covered patio ideal for entertaining or unwinding. The adjacent dining area connects effortlessly into the kitchen. This ideal kitchen is outfitted with floor-to-ceiling custom cabinetry, a large eat-in island, and a suite of professional-grade appliances, including a 6-burner WOLF gas range, WOLF built-in microwave, a 48 Sub-Zero refrigerator and a panel integrated dishwasher. Additional highlights include, wine fridge, Kohler fixtures, Emtek hardware, and another set of collapsible glass doors to bring the outdoors in. Step outside to the expansive covered patio where a versatile extension of the home, ready for relaxed lounging, intimate dining, or effortless entertaining. With a built-in gas fireplace, ceiling fans, and thoughtful design.
The primary suite is a retreat in every sense. Custom designed built-ins greet you upon entry, offering abundant storage without compromising elegance. The en-suite bath rivals a five-star spa with a floating double vanity with underlighting, a luxurious soaking tub, an oversized walk-in steam shower, and a private water closet, its where everyday moments feel elevated. The custom walk-in closet is a showpiece in itself, fully outfitted with bespoke cabinetry. The suite is elegantly appointed with designer furnishings, including a refined seating area that invites quiet moments of relaxation. With direct access to the covered patio, this is the perfect setting to begin or end each day in luxury.
This home lives far beyond its 2,500 square feet, thanks to intelligent design, generous proportions, and impeccable furnishings that create a sense of grandeur in every space. Additional features include an epoxy-coated garage with built-in storage and an electric vehicle charger. All with views of the iconic Camelback Mountain as your backdrop.
Contact an agent
Home facts
- Year built:2018
- Listing ID #:6888217
- Updated:February 13, 2026 at 09:18 PM
Rooms and interior
- Bedrooms:3
- Total bathrooms:3
- Full bathrooms:3
- Living area:2,502 sq. ft.
Heating and cooling
- Cooling:Ceiling Fan(s), ENERGY STAR Qualified Equipment, Programmable Thermostat
- Heating:ENERGY STAR Qualified Equipment, Electric
Structure and exterior
- Year built:2018
- Building area:2,502 sq. ft.
- Lot area:0.06 Acres
Schools
- High school:Saguaro High School
- Middle school:Mohave Middle School
- Elementary school:Kiva Elementary School
Utilities
- Water:Private Water Company
Finances and disclosures
- Price:$2,785,000
- Price per sq. ft.:$1,113.11
- Tax amount:$4,565 (2024)
New listings near 5587 E Edward Lane
 $3,499,000Active2 beds 3 baths2,160 sq. ft.
$3,499,000Active2 beds 3 baths2,160 sq. ft.4849 N Camelback Ridge Drive #B405, Scottsdale, AZ 85251
MLS# 6964538Listed by: BERKSHIRE HATHAWAY HOMESERVICES ARIZONA PROPERTIES $2,574,000Active1 beds 2 baths1,678 sq. ft.
$2,574,000Active1 beds 2 baths1,678 sq. ft.4849 N Camelback Ridge Drive #B404, Scottsdale, AZ 85251
MLS# 6964541Listed by: BERKSHIRE HATHAWAY HOMESERVICES ARIZONA PROPERTIES- New
 $2,195,000Active2 beds 4 baths2,625 sq. ft.
$2,195,000Active2 beds 4 baths2,625 sq. ft.5652 N Scottsdale Road, Paradise Valley, AZ 85253
MLS# 6984114Listed by: RUSS LYON SOTHEBY'S INTERNATIONAL REALTY - New
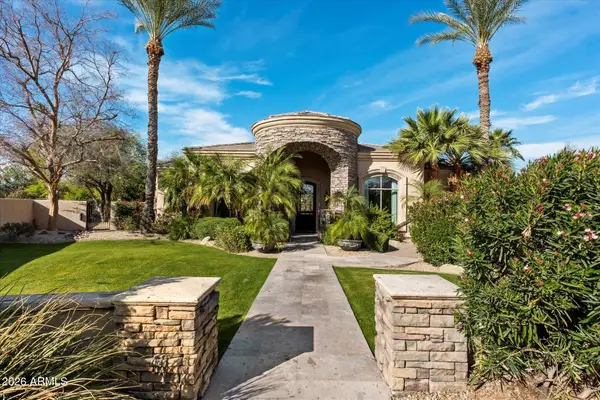 $5,999,000Active8 beds 10 baths8,379 sq. ft.
$5,999,000Active8 beds 10 baths8,379 sq. ft.7008 N 68th Place, Paradise Valley, AZ 85253
MLS# 6983986Listed by: RE/MAX FINE PROPERTIES - New
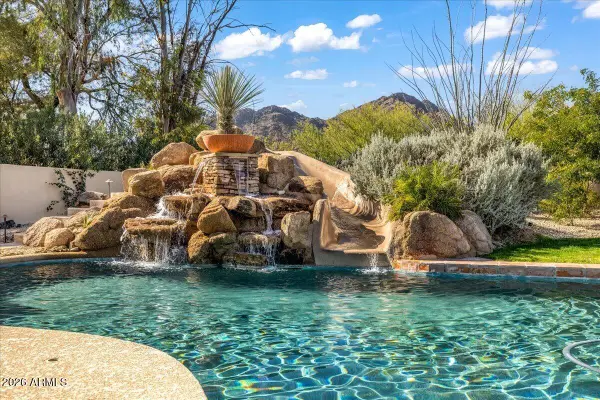 $4,100,000Active4 beds 4 baths4,274 sq. ft.
$4,100,000Active4 beds 4 baths4,274 sq. ft.5512 N 67th Place, Paradise Valley, AZ 85253
MLS# 6983906Listed by: REALTY ONE GROUP - New
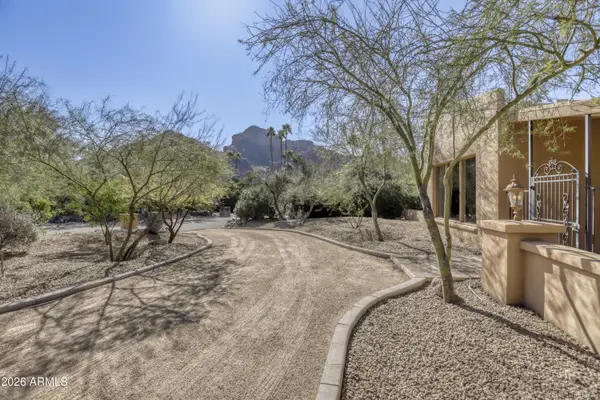 $3,475,000Active4 beds 3 baths3,915 sq. ft.
$3,475,000Active4 beds 3 baths3,915 sq. ft.4912 E Arroyo Verde Drive, Paradise Valley, AZ 85253
MLS# 6983586Listed by: COMPASS - New
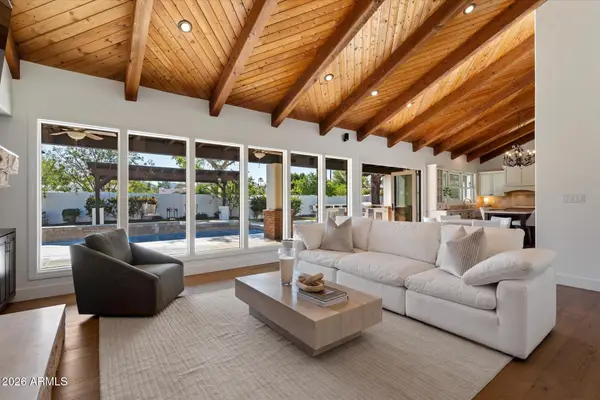 $2,499,888Active4 beds 5 baths3,682 sq. ft.
$2,499,888Active4 beds 5 baths3,682 sq. ft.10401 N 48th Place, Paradise Valley, AZ 85253
MLS# 6983587Listed by: REALTY ONE GROUP - New
 $3,475,000Active1 Acres
$3,475,000Active1 Acres4912 E Arroyo Verde Drive #8, Paradise Valley, AZ 85253
MLS# 6983596Listed by: COMPASS - New
 $1,325,000Active4 beds 4 baths3,047 sq. ft.
$1,325,000Active4 beds 4 baths3,047 sq. ft.7275 N Scottsdale Road #1013, Paradise Valley, AZ 85253
MLS# 6983522Listed by: MY HOME GROUP REAL ESTATE - New
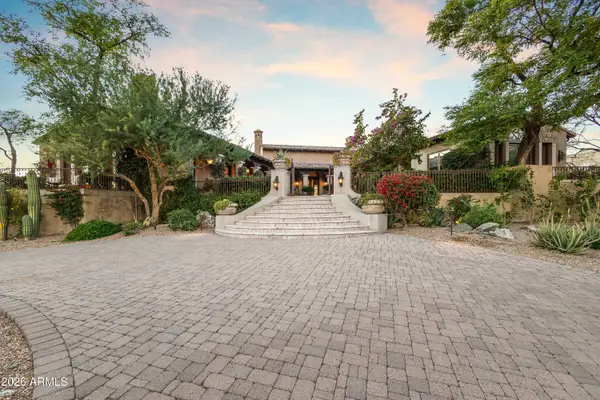 $5,000,000Active4 beds 5 baths6,264 sq. ft.
$5,000,000Active4 beds 5 baths6,264 sq. ft.3900 E Bethany Home Road, Paradise Valley, AZ 85253
MLS# 6983149Listed by: LOCAL LUXURY CHRISTIE'S INTERNATIONAL REAL ESTATE

