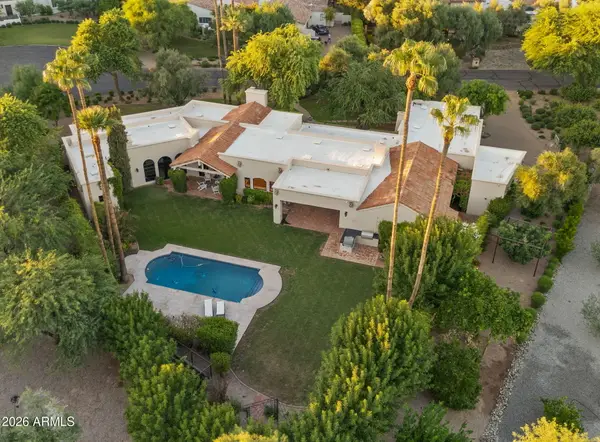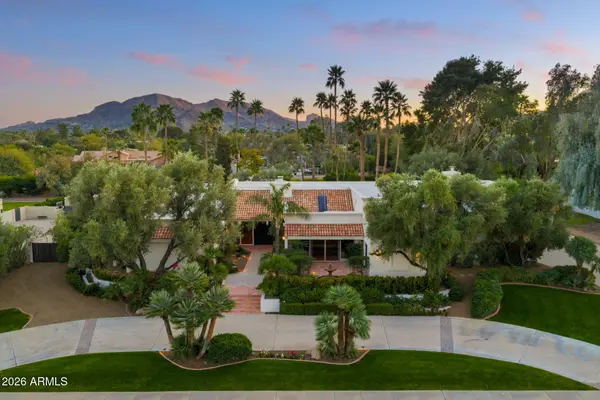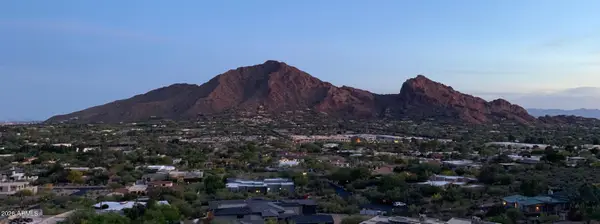5641 N Casa Blanca Drive, Paradise Valley, AZ 85253
Local realty services provided by:Better Homes and Gardens Real Estate BloomTree Realty
5641 N Casa Blanca Drive,Paradise Valley, AZ 85253
$21,800,000
- 7 Beds
- 9 Baths
- 11,626 sq. ft.
- Single family
- Pending
Listed by: joan a levinson
Office: realty one group
MLS#:6918668
Source:ARMLS
Price summary
- Price:$21,800,000
- Price per sq. ft.:$1,875.11
About this home
This phenomenal very private custom New BUILD on 2.55 ACRES w/ beautiful views of CAMELBACK MTN. is a study in serenity, scale + sculptural design. With huge grounds it has an enormous turf lawn about the size of a soccer field, as well as a lighted tennis court plus a separate 1,415 sq ft entertainment building with bar rm, theatre, and flex rm. Set way back, behind dual gates it blends exquisite clean lines w/ warm materials-softened parallel steel beams + top-tier finishes and craftsmanship. Spacious yet approachable, the layout flows around an unusual central great room with floor to ceiling glass walls at both its front and back and leads outside to a centerpiece seamless infinity pool. With a detached guest house, garages for 6 cars + a well to save on landscape water bills! Elevated office floats above it all, capturing full-frame views of Camelback Mountain, the Praying Monk, and Mummy Mountain. Luis Bonilla, the renowned architect Luis Bonilla, designed this elegant home. A private well services the lush specimen landscaping, leading to very little water bill for plant upkeep.
Contact an agent
Home facts
- Year built:2024
- Listing ID #:6918668
- Updated:February 10, 2026 at 04:06 PM
Rooms and interior
- Bedrooms:7
- Total bathrooms:9
- Full bathrooms:8
- Half bathrooms:1
- Living area:11,626 sq. ft.
Heating and cooling
- Heating:Natural Gas
Structure and exterior
- Year built:2024
- Building area:11,626 sq. ft.
- Lot area:2.55 Acres
Schools
- High school:Saguaro High School
- Middle school:Mohave Middle School
- Elementary school:Kiva Elementary School
Utilities
- Water:Private Water Company
- Sewer:Sewer in & Connected
Finances and disclosures
- Price:$21,800,000
- Price per sq. ft.:$1,875.11
- Tax amount:$18,472 (2024)
New listings near 5641 N Casa Blanca Drive
- New
 $2,900,000Active0.7 Acres
$2,900,000Active0.7 Acres6827 E Vermont Avenue #8, Paradise Valley, AZ 85253
MLS# 6983024Listed by: COMPASS - New
 $2,299,000Active4 beds 3 baths3,413 sq. ft.
$2,299,000Active4 beds 3 baths3,413 sq. ft.4825 E Onyx Avenue, Paradise Valley, AZ 85253
MLS# 6982876Listed by: REALTY ONE GROUP - New
 $4,750,000Active5 beds 5 baths4,687 sq. ft.
$4,750,000Active5 beds 5 baths4,687 sq. ft.9035 N Morning Glory Road, Paradise Valley, AZ 85253
MLS# 6982898Listed by: LOCAL LUXURY CHRISTIE'S INTERNATIONAL REAL ESTATE - New
 $4,550,000Active4 beds 4 baths4,240 sq. ft.
$4,550,000Active4 beds 4 baths4,240 sq. ft.9026 N 67th Street, Paradise Valley, AZ 85253
MLS# 6982657Listed by: COMPASS - New
 $7,290,000Active5 beds 6 baths6,159 sq. ft.
$7,290,000Active5 beds 6 baths6,159 sq. ft.8501 N Golf Drive, Paradise Valley, AZ 85253
MLS# 6982631Listed by: ENGEL & VOELKERS SCOTTSDALE - New
 $4,395,000Active5 beds 5 baths5,914 sq. ft.
$4,395,000Active5 beds 5 baths5,914 sq. ft.5225 E Turquoise Avenue, Paradise Valley, AZ 85253
MLS# 6981566Listed by: EXP REALTY - New
 $4,900,000Active0.86 Acres
$4,900,000Active0.86 Acres5705 E Arroyo Road, Paradise Valley, AZ 85253
MLS# 6981167Listed by: EXP REALTY  $3,350,000Pending3 beds 4 baths4,470 sq. ft.
$3,350,000Pending3 beds 4 baths4,470 sq. ft.4616 E White Drive, Paradise Valley, AZ 85253
MLS# 6981223Listed by: RUSS LYON SOTHEBY'S INTERNATIONAL REALTY $7,250,000Pending5 beds 7 baths8,768 sq. ft.
$7,250,000Pending5 beds 7 baths8,768 sq. ft.8353 N 58th Place, Paradise Valley, AZ 85253
MLS# 6980959Listed by: REALTY ONE GROUP- New
 $5,000,000Active2.22 Acres
$5,000,000Active2.22 Acres3627 E Bethany Home Road #2, Paradise Valley, AZ 85253
MLS# 6980947Listed by: LOCAL LUXURY CHRISTIE'S INTERNATIONAL REAL ESTATE

