5719 E Starlight Way, Paradise Valley, AZ 85253
Local realty services provided by:Better Homes and Gardens Real Estate S.J. Fowler
Listed by: joan a levinson
Office: realty one group
MLS#:6829088
Source:ARMLS
Price summary
- Price:$50,000,000
- Price per sq. ft.:$2,957.53
About this home
Internationally acclaimed South African architectural firm SAOTA has brought their transformational aesthetic to Paradise Valley, Arizona, with ''Starlight'', a finalist in the World Architecture Festival (WAF) Future Projects category. Inspired by water and wind + the rock formations, the home is designed to emerge organically from Camelback Mountain. Cantilevered horizontal planes elegantly anchor the nearly 17,000 sqft home and extend into the sky. Incorporating the views with intention, the great room oversees a panoramic mountain skyline while the wellness center focuses on the ''Praying Monk'' natural rock formation. Every conceivable amenity is offered, including multi-car show garage, walk-in wine cellar + a 68ft cantilevered glass-bottom infinity pool. A home like no other! Please look at the video for a better understanding of this property. The finishes are extraordinary! SAOTA can also design furniture for the home for a Buyer to purchase..
This residence is unlike any residence seen in Arizona. More information available upon request!
Contact an agent
Home facts
- Year built:2026
- Listing ID #:6829088
- Updated:December 17, 2025 at 07:44 PM
Rooms and interior
- Bedrooms:6
- Total bathrooms:9
- Full bathrooms:9
- Living area:16,906 sq. ft.
Heating and cooling
- Cooling:Programmable Thermostat
- Heating:Natural Gas
Structure and exterior
- Year built:2026
- Building area:16,906 sq. ft.
- Lot area:2.91 Acres
Schools
- High school:Saguaro High School
- Middle school:Mohave Middle School
- Elementary school:Kiva Elementary School
Utilities
- Water:City Water
Finances and disclosures
- Price:$50,000,000
- Price per sq. ft.:$2,957.53
- Tax amount:$12,639 (2024)
New listings near 5719 E Starlight Way
- New
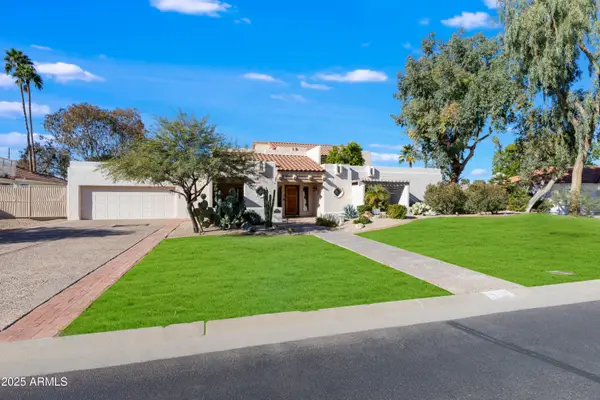 $2,100,000Active4 beds 5 baths4,223 sq. ft.
$2,100,000Active4 beds 5 baths4,223 sq. ft.10308 N 48th Place, Paradise Valley, AZ 85253
MLS# 6959164Listed by: HOMESMART - New
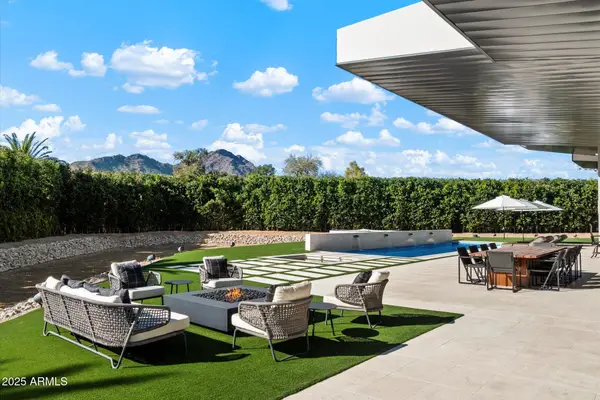 $8,999,888Active5 beds 7 baths7,825 sq. ft.
$8,999,888Active5 beds 7 baths7,825 sq. ft.5517 N 68th Place, Paradise Valley, AZ 85253
MLS# 6958741Listed by: REALTY ONE GROUP - New
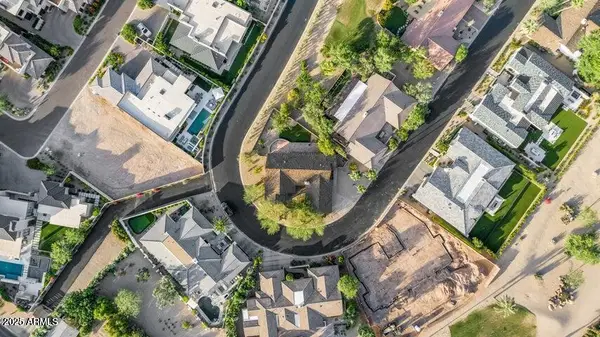 $2,250,000Active0.24 Acres
$2,250,000Active0.24 Acres5635 E Lincoln 34 Drive #34, Paradise Valley, AZ 85253
MLS# 6958395Listed by: RUSS LYON SOTHEBY'S INTERNATIONAL REALTY - New
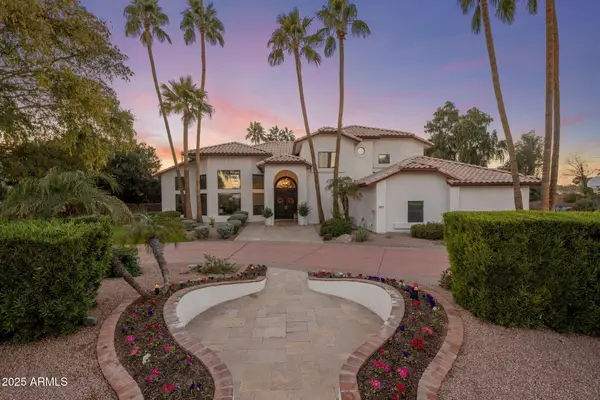 $4,450,000Active6 beds 8 baths8,420 sq. ft.
$4,450,000Active6 beds 8 baths8,420 sq. ft.9030 N 48th Place, Paradise Valley, AZ 85253
MLS# 6958036Listed by: LISTED SIMPLY - New
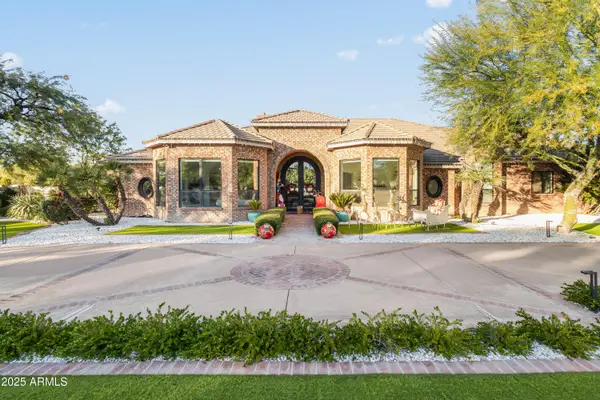 $6,250,000Active5 beds 7 baths6,835 sq. ft.
$6,250,000Active5 beds 7 baths6,835 sq. ft.6848 E Meadowlark Lane, Paradise Valley, AZ 85253
MLS# 6957614Listed by: LOCAL LUXURY CHRISTIE'S INTERNATIONAL REAL ESTATE - New
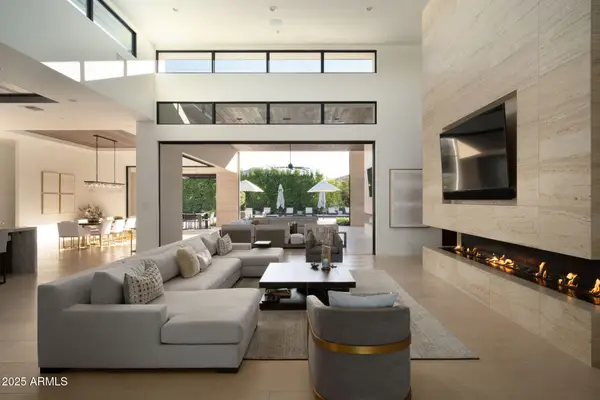 $9,995,000Active5 beds 6 baths7,364 sq. ft.
$9,995,000Active5 beds 6 baths7,364 sq. ft.5333 E Via Los Caballos --, Paradise Valley, AZ 85253
MLS# 6957213Listed by: THE AGENCY - New
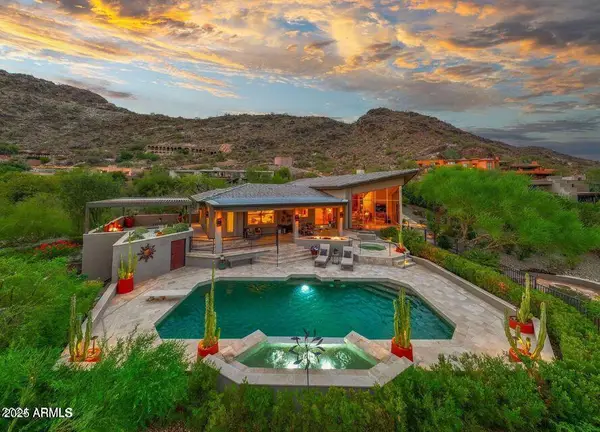 $4,395,900Active4 beds 4 baths4,327 sq. ft.
$4,395,900Active4 beds 4 baths4,327 sq. ft.7007 N 59th Place, Paradise Valley, AZ 85253
MLS# 6956915Listed by: REAL BROKER - Open Sat, 11am to 3pmNew
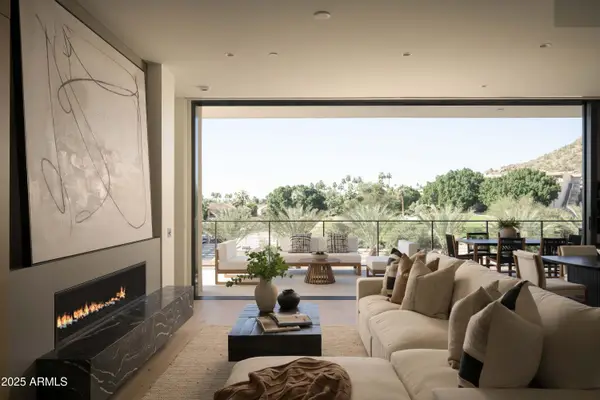 $3,195,000Active2 beds 3 baths2,294 sq. ft.
$3,195,000Active2 beds 3 baths2,294 sq. ft.4849 N Camelback Ridge Drive #A309, Scottsdale, AZ 85251
MLS# 6956483Listed by: RESIDENT REAL ESTATE - New
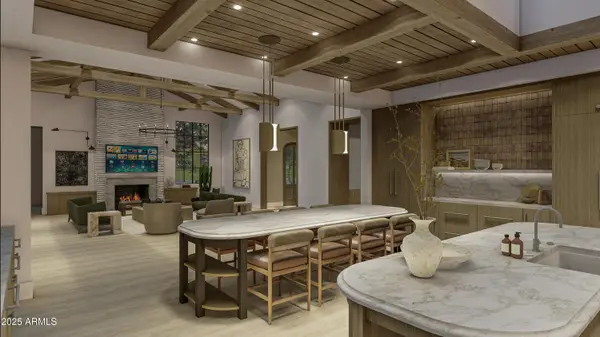 $8,920,000Active6 beds 7 baths7,138 sq. ft.
$8,920,000Active6 beds 7 baths7,138 sq. ft.4901 E Berneil Drive, Paradise Valley, AZ 85253
MLS# 6956455Listed by: REALTY EXECUTIVES ARIZONA TERRITORY - New
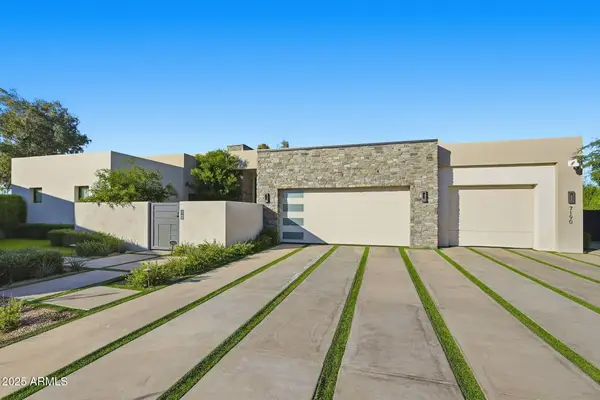 $5,995,000Active4 beds 5 baths4,723 sq. ft.
$5,995,000Active4 beds 5 baths4,723 sq. ft.7190 E Ironwood Drive, Paradise Valley, AZ 85253
MLS# 6956220Listed by: GRIGG'S GROUP POWERED BY THE ALTMAN BROTHERS
