5826 E Indian Bend Road, Paradise Valley, AZ 85253
Local realty services provided by:Better Homes and Gardens Real Estate BloomTree Realty
5826 E Indian Bend Road,Paradise Valley, AZ 85253
$5,500,000
- 5 Beds
- 5 Baths
- 5,425 sq. ft.
- Single family
- Active
Listed by: christopher v karas
Office: compass
MLS#:6946504
Source:ARMLS
Price summary
- Price:$5,500,000
- Price per sq. ft.:$1,013.82
About this home
Surrounded by sweeping 360-degree mountain views, this recently rebuilt contemporary Paradise Valley estate offers a rare blend of modern sophistication and relaxed desert luxury. Thoughtfully designed with clean architectural lines and poured concrete flooring, the home's open layout takes full advantage of the dramatic natural setting. The chef's kitchen is both functional and elegant, featuring granite counter tops, a large waterfall island, premium appliances, and generous storage. A charming breakfast nook provides the perfect spot for morning coffee, while the oversized formal dining room nearby is ideal for hosting elegant dinners. The floor plan includes five spacious bedrooms, offering comfort and privacy for family and guests. Above the four-car garage, a fully air-conditioned bonus room serves as a versatile spaceperfect for a home gym, game room, or private office. Across the backyard, a detached game room or pool house adds flexibility for entertaining or relaxation. The resort-style backyard is an entertainer's dream, complete with a sparkling pool with water and fire features, jacuzzi, outdoor kitchen, and a citrus orchard filled with grapefruit, lemon, lime, and orange trees. Enjoy the beautiful AZ sunset from the privacy of your upstairs viewing deck or while strolling the properties walking path. This hillside retreat delivers contemporary design, breathtaking views, and a true sense of desert serenityevery detail crafted for refined Arizona living.
Contact an agent
Home facts
- Year built:2016
- Listing ID #:6946504
- Updated:February 13, 2026 at 09:18 PM
Rooms and interior
- Bedrooms:5
- Total bathrooms:5
- Full bathrooms:4
- Half bathrooms:1
- Living area:5,425 sq. ft.
Heating and cooling
- Cooling:Ceiling Fan(s)
- Heating:Natural Gas
Structure and exterior
- Year built:2016
- Building area:5,425 sq. ft.
- Lot area:1.15 Acres
Schools
- High school:Saguaro High School
- Middle school:Mohave Middle School
- Elementary school:Kiva Elementary School
Utilities
- Water:Private Water Company
- Sewer:Septic In & Connected
Finances and disclosures
- Price:$5,500,000
- Price per sq. ft.:$1,013.82
- Tax amount:$7,143 (2024)
New listings near 5826 E Indian Bend Road
 $3,499,000Active2 beds 3 baths2,160 sq. ft.
$3,499,000Active2 beds 3 baths2,160 sq. ft.4849 N Camelback Ridge Drive #B405, Scottsdale, AZ 85251
MLS# 6964538Listed by: BERKSHIRE HATHAWAY HOMESERVICES ARIZONA PROPERTIES $2,574,000Active1 beds 2 baths1,678 sq. ft.
$2,574,000Active1 beds 2 baths1,678 sq. ft.4849 N Camelback Ridge Drive #B404, Scottsdale, AZ 85251
MLS# 6964541Listed by: BERKSHIRE HATHAWAY HOMESERVICES ARIZONA PROPERTIES- New
 $2,195,000Active2 beds 4 baths2,625 sq. ft.
$2,195,000Active2 beds 4 baths2,625 sq. ft.5652 N Scottsdale Road, Paradise Valley, AZ 85253
MLS# 6984114Listed by: RUSS LYON SOTHEBY'S INTERNATIONAL REALTY - New
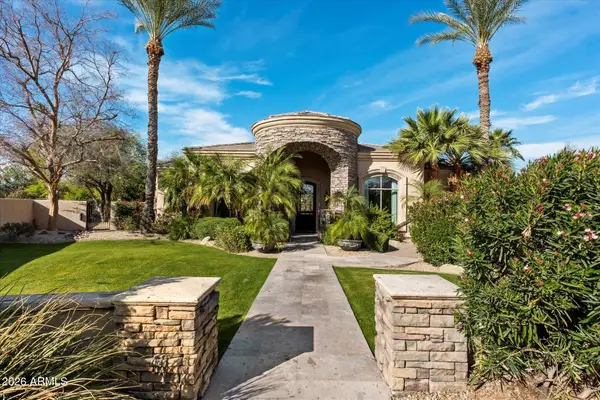 $5,999,000Active8 beds 10 baths8,379 sq. ft.
$5,999,000Active8 beds 10 baths8,379 sq. ft.7008 N 68th Place, Paradise Valley, AZ 85253
MLS# 6983986Listed by: RE/MAX FINE PROPERTIES - New
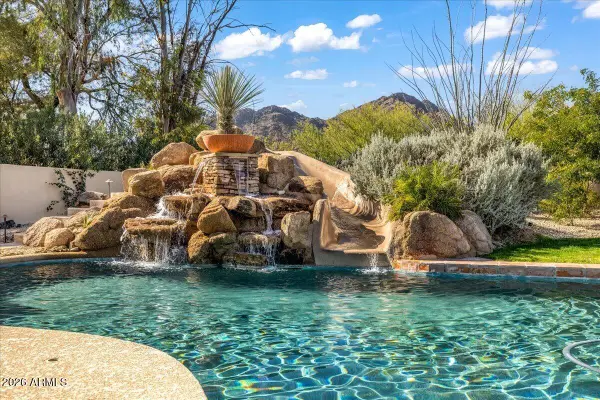 $4,100,000Active4 beds 4 baths4,274 sq. ft.
$4,100,000Active4 beds 4 baths4,274 sq. ft.5512 N 67th Place, Paradise Valley, AZ 85253
MLS# 6983906Listed by: REALTY ONE GROUP - New
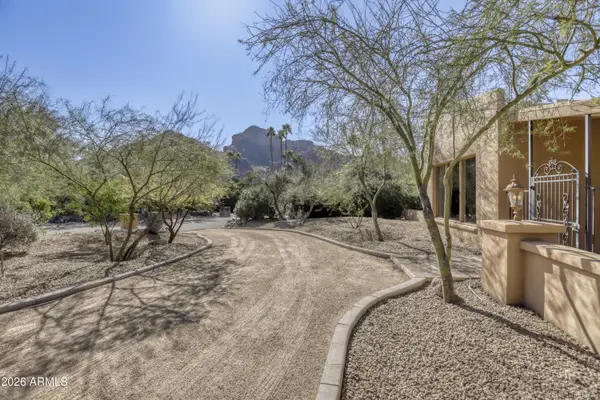 $3,475,000Active4 beds 3 baths3,915 sq. ft.
$3,475,000Active4 beds 3 baths3,915 sq. ft.4912 E Arroyo Verde Drive, Paradise Valley, AZ 85253
MLS# 6983586Listed by: COMPASS - New
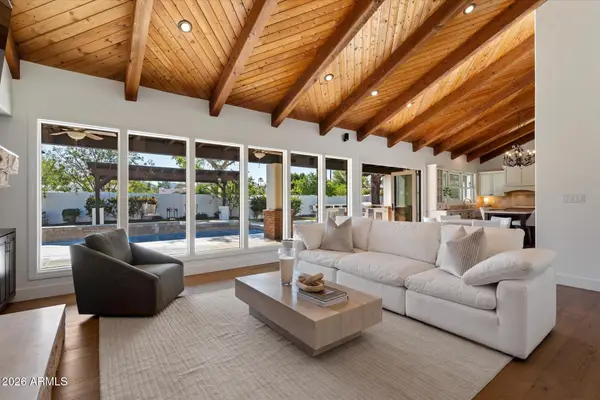 $2,499,888Active4 beds 5 baths3,682 sq. ft.
$2,499,888Active4 beds 5 baths3,682 sq. ft.10401 N 48th Place, Paradise Valley, AZ 85253
MLS# 6983587Listed by: REALTY ONE GROUP - New
 $3,475,000Active1 Acres
$3,475,000Active1 Acres4912 E Arroyo Verde Drive #8, Paradise Valley, AZ 85253
MLS# 6983596Listed by: COMPASS - New
 $1,325,000Active4 beds 4 baths3,047 sq. ft.
$1,325,000Active4 beds 4 baths3,047 sq. ft.7275 N Scottsdale Road #1013, Paradise Valley, AZ 85253
MLS# 6983522Listed by: MY HOME GROUP REAL ESTATE - New
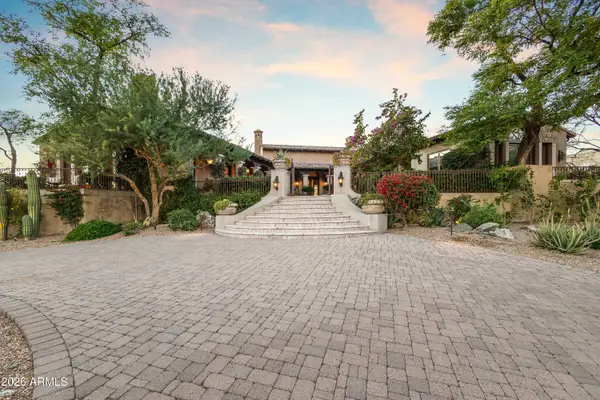 $5,000,000Active4 beds 5 baths6,264 sq. ft.
$5,000,000Active4 beds 5 baths6,264 sq. ft.3900 E Bethany Home Road, Paradise Valley, AZ 85253
MLS# 6983149Listed by: LOCAL LUXURY CHRISTIE'S INTERNATIONAL REAL ESTATE

