5850 E Glen Drive, Paradise Valley, AZ 85253
Local realty services provided by:Better Homes and Gardens Real Estate S.J. Fowler
5850 E Glen Drive,Paradise Valley, AZ 85253
$7,995,000
- 4 Beds
- 6 Baths
- 8,100 sq. ft.
- Single family
- Active
Listed by: marta walsh, matt walsh
Office: russ lyon sotheby's international realty
MLS#:6746313
Source:ARMLS
Price summary
- Price:$7,995,000
- Price per sq. ft.:$987.04
About this home
This extraordinary 8.75-acre property is perched at the pinnacle of Mummy Mountain, offering an unparalleled living experience. Plans are currently in the approval process, and this remarkable estate is being offered prior to breaking ground. Buyer can hire The hire their own builder. As you ascend the gated, private drive, you'll be greeted by jaw-dropping, panoramic views that stretch as far as the eye can see. The property boasts spectacular vistas of Camelback Mountain, and Downtown Phoenix, all framed by a breathtaking city lights in every direction. Savor majestic sunsets from the comfort of your luxurious backyard. Accessible from the south side of Mummy Mountain, the approach begins at Lincoln Drive. Head north on 60th Street and follow the path to the gate at Upper Glen Drive. From there, a short walk up the private road brings you to this unique and magnificent parcel. Don't miss this rare opportunity to own a piece of paradise in one of the most coveted locations in the Valley. Land with exceptional views is becoming scarce on the south side of Mummy Mountain in Paradise Valley. Buyer can hire their own Architect and Builder. Road can be started quickly since SUP is granted. Very private and an incredible opportunity!
Contact an agent
Home facts
- Year built:2026
- Listing ID #:6746313
- Updated:December 19, 2025 at 03:58 PM
Rooms and interior
- Bedrooms:4
- Total bathrooms:6
- Full bathrooms:5
- Half bathrooms:1
- Living area:8,100 sq. ft.
Heating and cooling
- Heating:Natural Gas
Structure and exterior
- Year built:2026
- Building area:8,100 sq. ft.
- Lot area:8.76 Acres
Schools
- High school:Saguaro High School
- Middle school:Mohave Middle School
- Elementary school:Kiva Elementary School
Utilities
- Water:Private Water Company
Finances and disclosures
- Price:$7,995,000
- Price per sq. ft.:$987.04
- Tax amount:$20,226 (2023)
New listings near 5850 E Glen Drive
- New
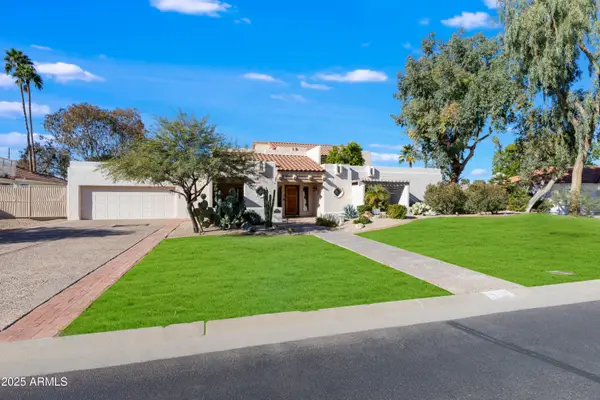 $2,100,000Active4 beds 5 baths4,223 sq. ft.
$2,100,000Active4 beds 5 baths4,223 sq. ft.10308 N 48th Place, Paradise Valley, AZ 85253
MLS# 6959164Listed by: HOMESMART - New
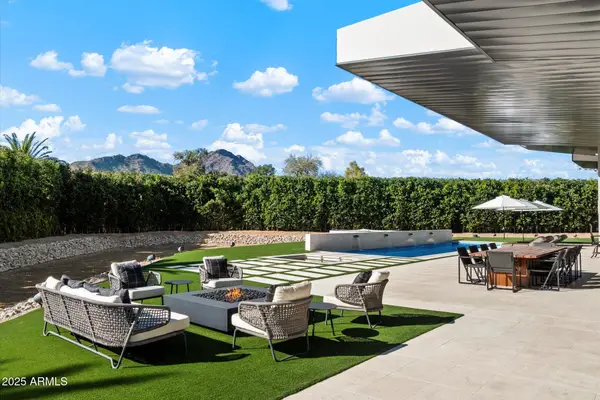 $8,999,888Active5 beds 7 baths7,825 sq. ft.
$8,999,888Active5 beds 7 baths7,825 sq. ft.5517 N 68th Place, Paradise Valley, AZ 85253
MLS# 6958741Listed by: REALTY ONE GROUP - New
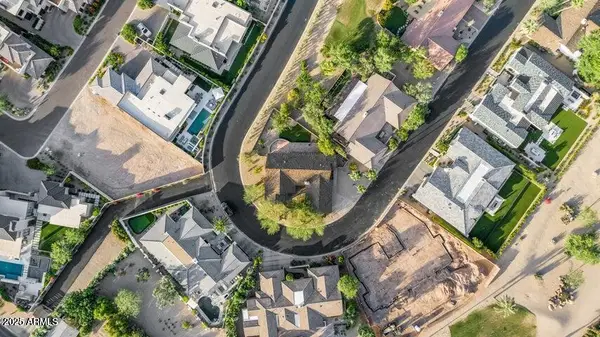 $2,250,000Active0.24 Acres
$2,250,000Active0.24 Acres5635 E Lincoln 34 Drive #34, Paradise Valley, AZ 85253
MLS# 6958395Listed by: RUSS LYON SOTHEBY'S INTERNATIONAL REALTY - New
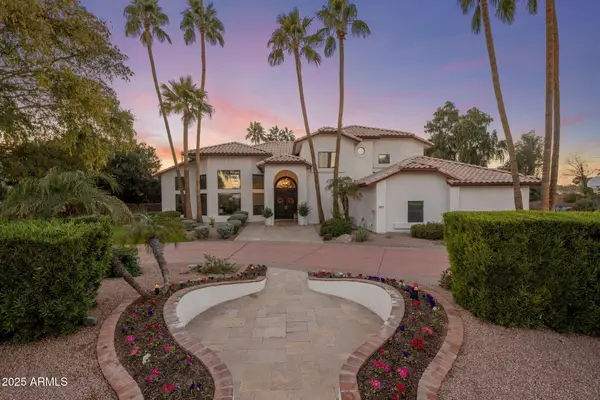 $4,450,000Active6 beds 8 baths8,420 sq. ft.
$4,450,000Active6 beds 8 baths8,420 sq. ft.9030 N 48th Place, Paradise Valley, AZ 85253
MLS# 6958036Listed by: LISTED SIMPLY - New
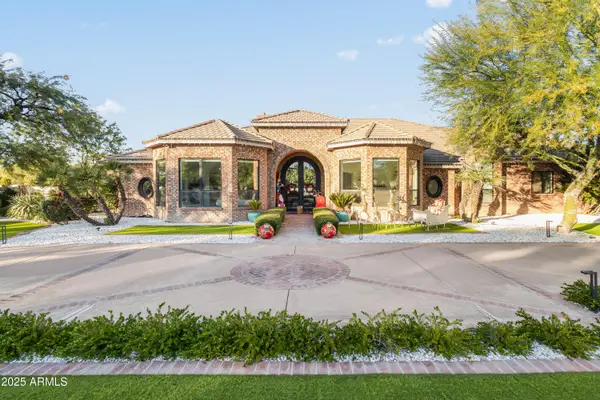 $6,250,000Active5 beds 7 baths6,835 sq. ft.
$6,250,000Active5 beds 7 baths6,835 sq. ft.6848 E Meadowlark Lane, Paradise Valley, AZ 85253
MLS# 6957614Listed by: LOCAL LUXURY CHRISTIE'S INTERNATIONAL REAL ESTATE - New
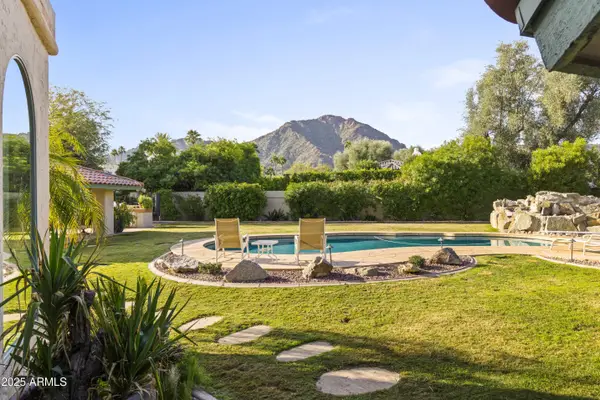 $4,950,000Active5 beds 4 baths4,361 sq. ft.
$4,950,000Active5 beds 4 baths4,361 sq. ft.6131 E Naumann Drive, Paradise Valley, AZ 85253
MLS# 6957569Listed by: REALTY ONE GROUP - New
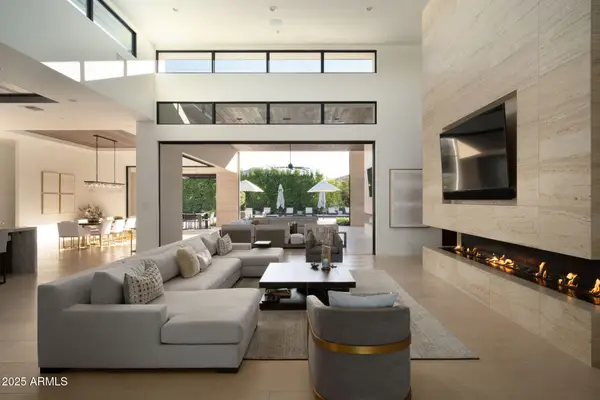 $9,995,000Active5 beds 6 baths7,364 sq. ft.
$9,995,000Active5 beds 6 baths7,364 sq. ft.5333 E Via Los Caballos --, Paradise Valley, AZ 85253
MLS# 6957213Listed by: THE AGENCY - New
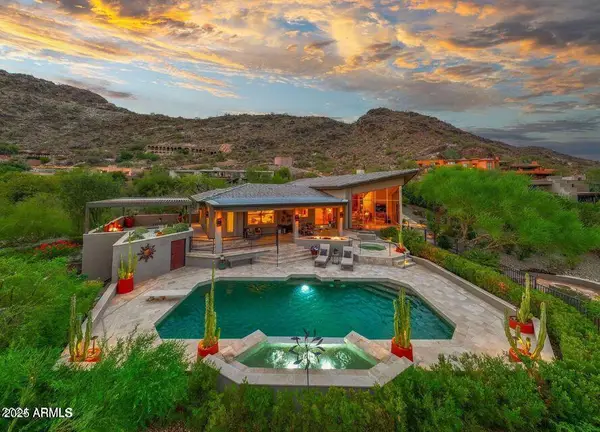 $4,395,900Active4 beds 4 baths4,327 sq. ft.
$4,395,900Active4 beds 4 baths4,327 sq. ft.7007 N 59th Place, Paradise Valley, AZ 85253
MLS# 6956915Listed by: REAL BROKER - Open Sat, 11am to 3pmNew
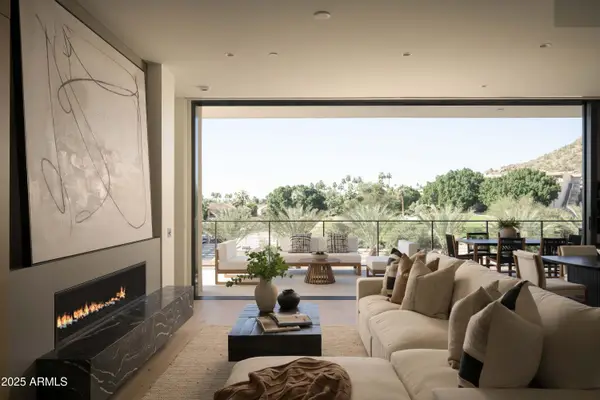 $3,195,000Active2 beds 3 baths2,294 sq. ft.
$3,195,000Active2 beds 3 baths2,294 sq. ft.4849 N Camelback Ridge Drive #A309, Scottsdale, AZ 85251
MLS# 6956483Listed by: RESIDENT REAL ESTATE - New
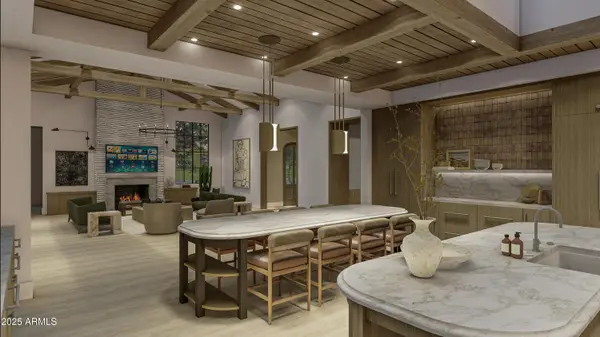 $8,920,000Active6 beds 7 baths7,138 sq. ft.
$8,920,000Active6 beds 7 baths7,138 sq. ft.4901 E Berneil Drive, Paradise Valley, AZ 85253
MLS# 6956455Listed by: REALTY EXECUTIVES ARIZONA TERRITORY
