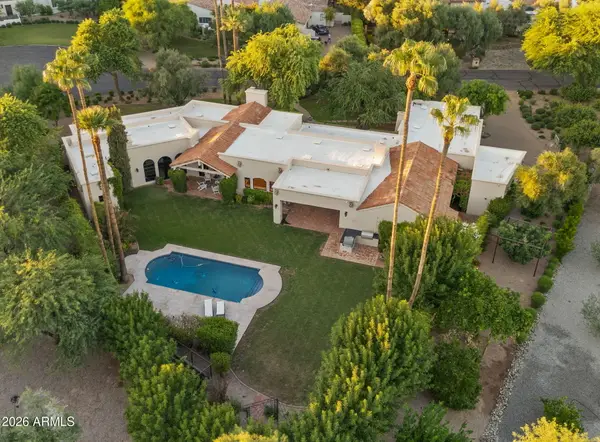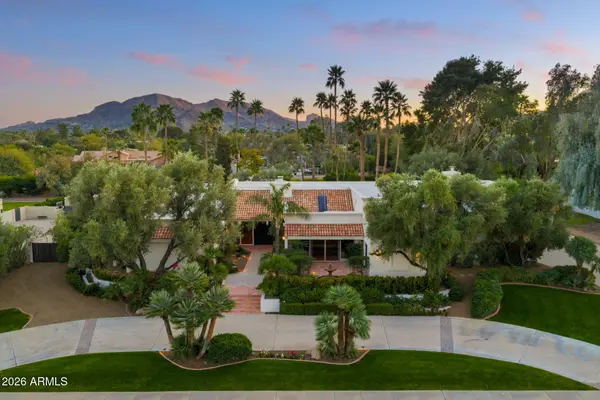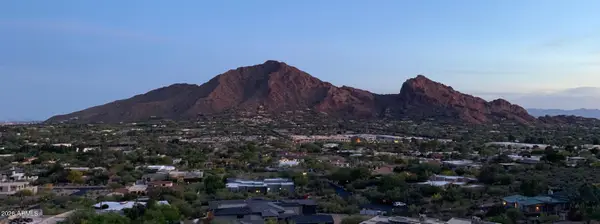6019 N 62nd Place, Paradise Valley, AZ 85253
Local realty services provided by:Better Homes and Gardens Real Estate S.J. Fowler
6019 N 62nd Place,Paradise Valley, AZ 85253
$5,725,000
- 5 Beds
- 5 Baths
- 5,912 sq. ft.
- Single family
- Pending
Listed by: mary m grassl, babbi l gabel
Office: retsy
MLS#:6855530
Source:ARMLS
Price summary
- Price:$5,725,000
- Price per sq. ft.:$968.37
About this home
A Timeless Masterpiece in the Heart of Paradise Valley!
Tucked away at the base of Camelback Mountain, this one-of-a-kind estate captures the essence of Arizona living with a bold embrace of authentic Southwest design. Thoughtfully crafted by Lash McDaniel, a Phoenix Home & Garden Master of the Southwest, and built with precision by Kitchell, every inch of this stunning residence tells a story of artistry, heritage, and intention. Classic stucco walls, red tile roofing, and hand-carved wood details create a striking first impression. A winding Saltillo-tile path and private wooden gate lead to a lush, fountain-adorned courtyard setting the tone for the tranquil, transportive experience that lies beyond. Inside, you'll find curated textures and custom elements at every turn from reclaimed French roof tile flooring and ornate ironwork to dramatic vaulted ceilings and archways. A hexagonal entry with soaring ceilings gives way to the sun-filled great room, where clerestory windows, hand-carved saguaro rib shutters, and a grand stone fireplace establish a warm yet elevated ambiance. Seamless indoor-outdoor flow is enhanced by vintage screen doors and bespoke hardware that open to expansive covered patios.
Entertain with ease in the stunning chef's kitchen beneath a vaulted brick ceiling, where rustic beams frame clerestory windows and artisan stonework surrounds the custom range hood and fireplace. High-end appliances, a live-edge granite island with copper sink, and a butler's station with built-in Miele coffee maker elevate every culinary moment. Just off the kitchen, a generous laundry room and access to one of two 2-car garages make daily living effortless.
The owner's suite is a private sanctuary, marked by handcrafted wooden doors, serene sitting areas, and patio access that leads directly to the pool. The spa-like bath features radiant heated floors, an onyx soaking tub, and a peaceful courtyard with fountain and outdoor showeryour own private resort.
With multiple guest suites, a charming office with kiva fireplace, a detached fitness center, and a separate guest casita, this estate offers unparalleled flexibility. Entertain beneath the vaulted outdoor ramada with fireplace, grill, and dining space, or unwind beside the 75-foot saltwater lap pool accented by tiled spillways, sculptural agaves, and a watchful lion carved into the wall.
Set on a full acre, this property is both a peaceful retreat and a functional entertainer's dreamsurrounded by lush landscaping, citrus trees, tranquil walkways, and vibrant outdoor living spaces.
This is not just a homeit's a legacy. A timeless blend of strength, beauty, and soul in the very heart of Paradise Valley.
Contact an agent
Home facts
- Year built:1979
- Listing ID #:6855530
- Updated:February 11, 2026 at 06:41 PM
Rooms and interior
- Bedrooms:5
- Total bathrooms:5
- Full bathrooms:4
- Half bathrooms:1
- Living area:5,912 sq. ft.
Heating and cooling
- Cooling:Ceiling Fan(s), Programmable Thermostat
- Heating:Electric
Structure and exterior
- Year built:1979
- Building area:5,912 sq. ft.
- Lot area:1.02 Acres
Schools
- High school:Saguaro High School
- Middle school:Mohave Middle School
- Elementary school:Kiva Elementary School
Utilities
- Water:Private Water Company
- Sewer:Septic In & Connected
Finances and disclosures
- Price:$5,725,000
- Price per sq. ft.:$968.37
- Tax amount:$10,654 (2024)
New listings near 6019 N 62nd Place
- New
 $2,900,000Active0.7 Acres
$2,900,000Active0.7 Acres6827 E Vermont Avenue #8, Paradise Valley, AZ 85253
MLS# 6983024Listed by: COMPASS - New
 $2,299,000Active4 beds 3 baths3,413 sq. ft.
$2,299,000Active4 beds 3 baths3,413 sq. ft.4825 E Onyx Avenue, Paradise Valley, AZ 85253
MLS# 6982876Listed by: REALTY ONE GROUP - New
 $4,750,000Active5 beds 5 baths4,687 sq. ft.
$4,750,000Active5 beds 5 baths4,687 sq. ft.9035 N Morning Glory Road, Paradise Valley, AZ 85253
MLS# 6982898Listed by: LOCAL LUXURY CHRISTIE'S INTERNATIONAL REAL ESTATE - New
 $4,550,000Active4 beds 4 baths4,240 sq. ft.
$4,550,000Active4 beds 4 baths4,240 sq. ft.9026 N 67th Street, Paradise Valley, AZ 85253
MLS# 6982657Listed by: COMPASS - New
 $7,290,000Active5 beds 6 baths6,159 sq. ft.
$7,290,000Active5 beds 6 baths6,159 sq. ft.8501 N Golf Drive, Paradise Valley, AZ 85253
MLS# 6982631Listed by: ENGEL & VOELKERS SCOTTSDALE - New
 $4,395,000Active5 beds 5 baths5,914 sq. ft.
$4,395,000Active5 beds 5 baths5,914 sq. ft.5225 E Turquoise Avenue, Paradise Valley, AZ 85253
MLS# 6981566Listed by: EXP REALTY - New
 $4,900,000Active0.86 Acres
$4,900,000Active0.86 Acres5705 E Arroyo Road, Paradise Valley, AZ 85253
MLS# 6981167Listed by: EXP REALTY  $3,350,000Pending3 beds 4 baths4,470 sq. ft.
$3,350,000Pending3 beds 4 baths4,470 sq. ft.4616 E White Drive, Paradise Valley, AZ 85253
MLS# 6981223Listed by: RUSS LYON SOTHEBY'S INTERNATIONAL REALTY $7,250,000Pending5 beds 7 baths8,768 sq. ft.
$7,250,000Pending5 beds 7 baths8,768 sq. ft.8353 N 58th Place, Paradise Valley, AZ 85253
MLS# 6980959Listed by: REALTY ONE GROUP- New
 $5,000,000Active2.22 Acres
$5,000,000Active2.22 Acres3627 E Bethany Home Road #2, Paradise Valley, AZ 85253
MLS# 6980947Listed by: LOCAL LUXURY CHRISTIE'S INTERNATIONAL REAL ESTATE

