6020 E Indian Bend Road, Paradise Valley, AZ 85253
Local realty services provided by:Better Homes and Gardens Real Estate BloomTree Realty
Listed by: libby cohen, julie rohr
Office: retsy
MLS#:6946976
Source:ARMLS
Price summary
- Price:$6,975,000
- Price per sq. ft.:$872.53
About this home
One of the largest lots on the south slope of Mummy Mountain with 4.6 acres offering breathtaking, all encompassing views including all of Camelback Mountain, downtown Phoenix, the East Valley and beyond. With an existing 7,104 square foot home designed by Lash McDaniel, the classic bones and floor plan offer a unique opportunity for a stunning remodel. The existing house includes 4 bedrooms and 6 bathrooms, a light filled atrium study on the second floor as well as a rich, wood paneled office on the main level. Bedrooms are accessed by an impressive curving stone staircase; or if you choose, use the commercial grade elevator. Want to build from the ground up? This hillside lot offers a very large building pad for a magnificent design by Kendle Design Collaborative; plans available, or your own creation. A hillside lot with an easy driveway, backing to preserve, and offering top of the world views is now available! Being sold as is.
Contact an agent
Home facts
- Year built:1991
- Listing ID #:6946976
- Updated:December 17, 2025 at 08:04 PM
Rooms and interior
- Bedrooms:4
- Total bathrooms:6
- Full bathrooms:5
- Half bathrooms:1
- Living area:7,994 sq. ft.
Heating and cooling
- Cooling:Ceiling Fan(s)
- Heating:Electric
Structure and exterior
- Year built:1991
- Building area:7,994 sq. ft.
- Lot area:4.65 Acres
Schools
- High school:Arcadia High School
- Middle school:Mohave Middle School
- Elementary school:Kiva Elementary School
Utilities
- Water:City Water
Finances and disclosures
- Price:$6,975,000
- Price per sq. ft.:$872.53
- Tax amount:$15,111 (2024)
New listings near 6020 E Indian Bend Road
- New
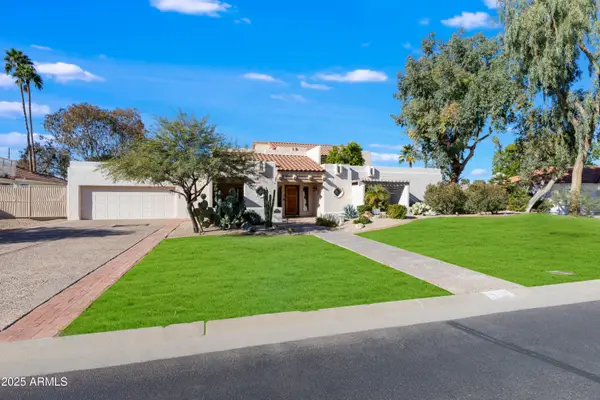 $2,100,000Active4 beds 5 baths4,223 sq. ft.
$2,100,000Active4 beds 5 baths4,223 sq. ft.10308 N 48th Place, Paradise Valley, AZ 85253
MLS# 6959164Listed by: HOMESMART - New
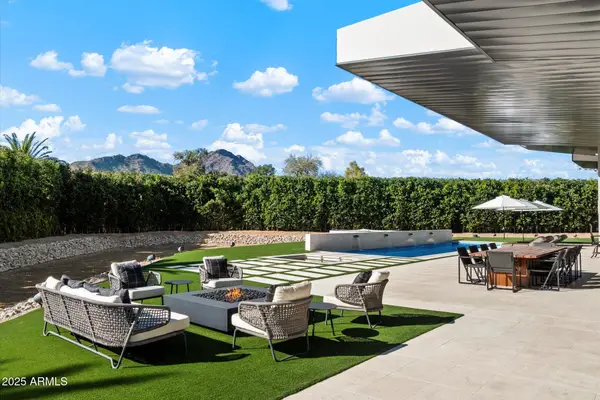 $8,999,888Active5 beds 7 baths7,825 sq. ft.
$8,999,888Active5 beds 7 baths7,825 sq. ft.5517 N 68th Place, Paradise Valley, AZ 85253
MLS# 6958741Listed by: REALTY ONE GROUP - New
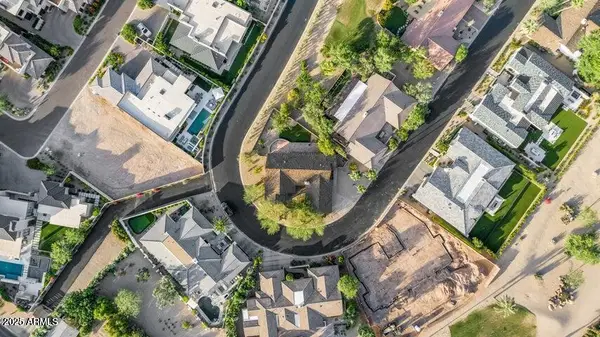 $2,250,000Active0.24 Acres
$2,250,000Active0.24 Acres5635 E Lincoln 34 Drive #34, Paradise Valley, AZ 85253
MLS# 6958395Listed by: RUSS LYON SOTHEBY'S INTERNATIONAL REALTY - New
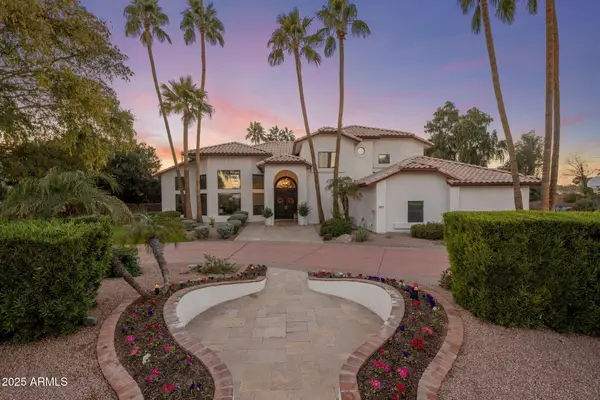 $4,450,000Active6 beds 8 baths8,420 sq. ft.
$4,450,000Active6 beds 8 baths8,420 sq. ft.9030 N 48th Place, Paradise Valley, AZ 85253
MLS# 6958036Listed by: LISTED SIMPLY - New
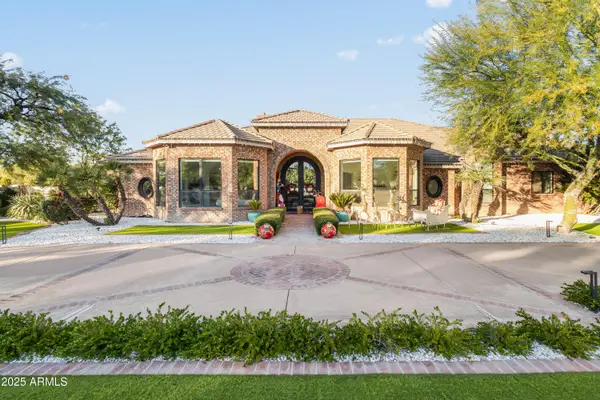 $6,250,000Active5 beds 7 baths6,835 sq. ft.
$6,250,000Active5 beds 7 baths6,835 sq. ft.6848 E Meadowlark Lane, Paradise Valley, AZ 85253
MLS# 6957614Listed by: LOCAL LUXURY CHRISTIE'S INTERNATIONAL REAL ESTATE - New
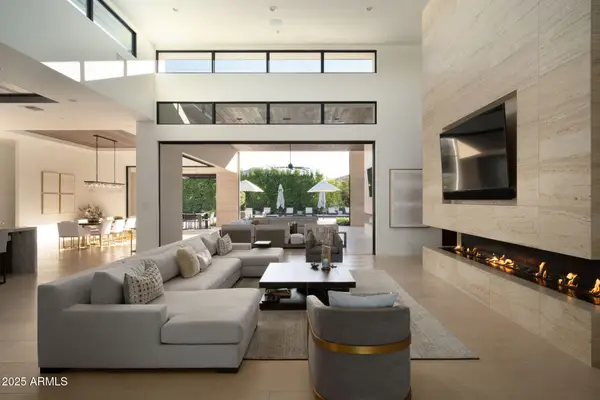 $9,995,000Active5 beds 6 baths7,364 sq. ft.
$9,995,000Active5 beds 6 baths7,364 sq. ft.5333 E Via Los Caballos --, Paradise Valley, AZ 85253
MLS# 6957213Listed by: THE AGENCY - New
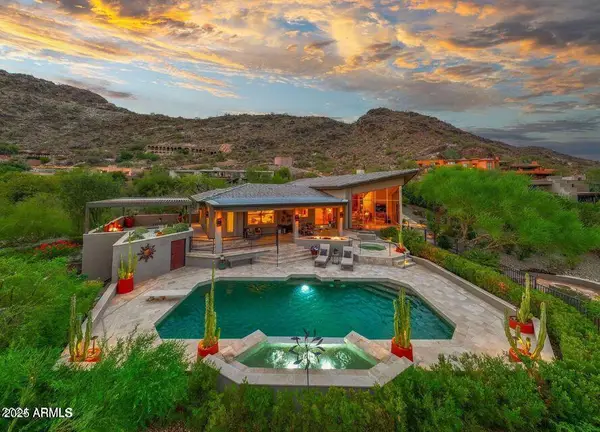 $4,395,900Active4 beds 4 baths4,327 sq. ft.
$4,395,900Active4 beds 4 baths4,327 sq. ft.7007 N 59th Place, Paradise Valley, AZ 85253
MLS# 6956915Listed by: REAL BROKER - Open Sat, 11am to 3pmNew
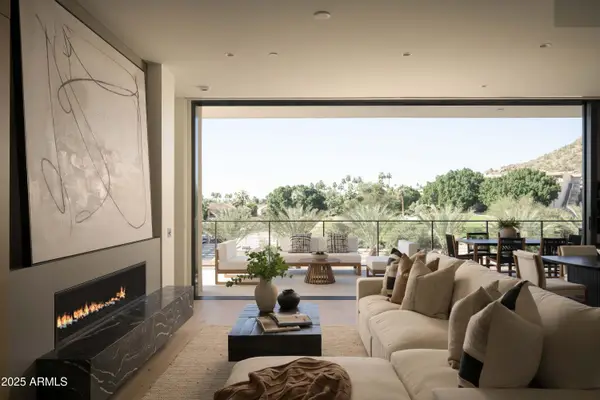 $3,195,000Active2 beds 3 baths2,294 sq. ft.
$3,195,000Active2 beds 3 baths2,294 sq. ft.4849 N Camelback Ridge Drive #A309, Scottsdale, AZ 85251
MLS# 6956483Listed by: RESIDENT REAL ESTATE - New
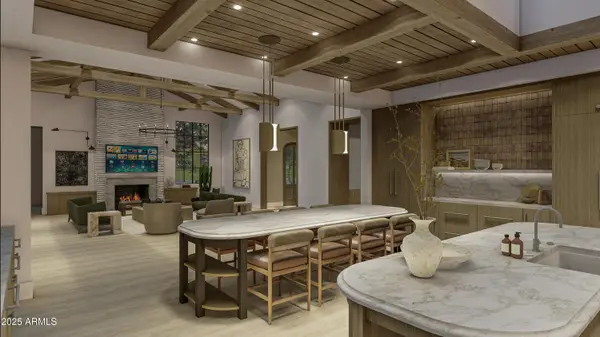 $8,920,000Active6 beds 7 baths7,138 sq. ft.
$8,920,000Active6 beds 7 baths7,138 sq. ft.4901 E Berneil Drive, Paradise Valley, AZ 85253
MLS# 6956455Listed by: REALTY EXECUTIVES ARIZONA TERRITORY - New
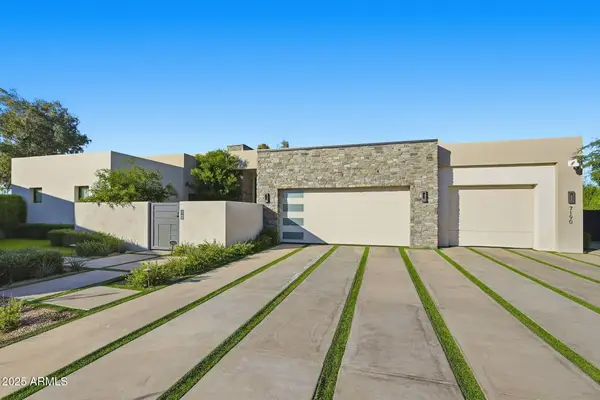 $5,995,000Active4 beds 5 baths4,723 sq. ft.
$5,995,000Active4 beds 5 baths4,723 sq. ft.7190 E Ironwood Drive, Paradise Valley, AZ 85253
MLS# 6956220Listed by: GRIGG'S GROUP POWERED BY THE ALTMAN BROTHERS
