6126 E Joshua Tree Lane, Paradise Valley, AZ 85253
Local realty services provided by:Better Homes and Gardens Real Estate S.J. Fowler
6126 E Joshua Tree Lane,Paradise Valley, AZ 85253
$13,999,999
- 5 Beds
- 8 Baths
- 8,051 sq. ft.
- Single family
- Active
Listed by: marissa kline, christopher v karas
Office: compass
MLS#:6907767
Source:ARMLS
Price summary
- Price:$13,999,999
- Price per sq. ft.:$1,738.91
About this home
An absolute STUNNER! Nestled in a private cul-de-sac with breathtaking, unobstructed views of Mummy and Camelback Mountains, this brand-new architectural masterpiece is a fusion of modern Mediterranean elegance and impeccable craftsmanship. Created by an elite team—Temac Development, Candelaria Design Group, interiors by Iconic by Kaitlyn Wolfe, and landscape by Refined Gardens—this extraordinary residence offers a seamless blend of luxury, design, and functionality. effortlessly between indoor and outdoor settings. The main kitchen is complemented by a full back kitchen, while the striking dining pavilion features stacking doors on all sides, framing spectacular mountain views. This home ... offers exceptional privacy while maximizing its stunning surroundings.
It features two luxurious primary suites, a three-bedroom guest wing with its own sitting room, plus an additional en-suite office and a dedicated media/entertainment room. The fully climate-controlled, five car garage, including one lift plus a central workshop area. Built with unparalleled construction qualityfeaturing ICF block and concrete walls, as well as premier Awake Windows and doorsthis home is designed for enduring excellence.(A magnificent mature tree and ficus welcomes you at the entrance, while the backdrop of sweeping mountain views enhances the home's striking presence. This is a one-of-a-kind offering, unmatched in design and qualitya true masterpiece that inspires at every turn.
Contact an agent
Home facts
- Year built:2023
- Listing ID #:6907767
- Updated:February 13, 2026 at 09:18 PM
Rooms and interior
- Bedrooms:5
- Total bathrooms:8
- Full bathrooms:7
- Living area:8,051 sq. ft.
Heating and cooling
- Cooling:Programmable Thermostat
- Heating:Natural Gas
Structure and exterior
- Year built:2023
- Building area:8,051 sq. ft.
- Lot area:1.01 Acres
Schools
- High school:Saguaro High School
- Middle school:Mohave Middle School
- Elementary school:Kiva Elementary School
Utilities
- Water:Private Water Company
- Sewer:Sewer in & Connected
Finances and disclosures
- Price:$13,999,999
- Price per sq. ft.:$1,738.91
- Tax amount:$22,579 (2024)
New listings near 6126 E Joshua Tree Lane
 $3,499,000Active2 beds 3 baths2,160 sq. ft.
$3,499,000Active2 beds 3 baths2,160 sq. ft.4849 N Camelback Ridge Drive #B405, Scottsdale, AZ 85251
MLS# 6964538Listed by: BERKSHIRE HATHAWAY HOMESERVICES ARIZONA PROPERTIES $2,574,000Active1 beds 2 baths1,678 sq. ft.
$2,574,000Active1 beds 2 baths1,678 sq. ft.4849 N Camelback Ridge Drive #B404, Scottsdale, AZ 85251
MLS# 6964541Listed by: BERKSHIRE HATHAWAY HOMESERVICES ARIZONA PROPERTIES- New
 $2,195,000Active2 beds 4 baths2,625 sq. ft.
$2,195,000Active2 beds 4 baths2,625 sq. ft.5652 N Scottsdale Road, Paradise Valley, AZ 85253
MLS# 6984114Listed by: RUSS LYON SOTHEBY'S INTERNATIONAL REALTY - New
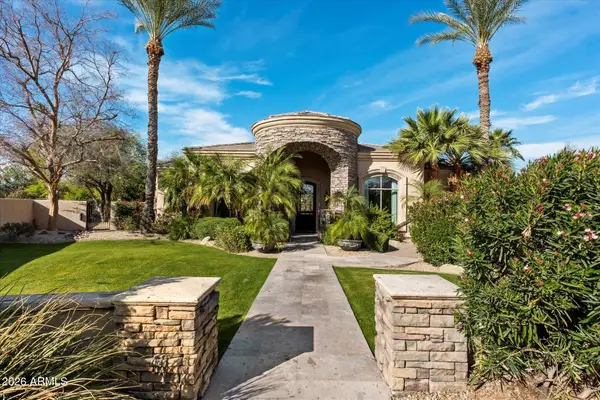 $5,999,000Active8 beds 10 baths8,379 sq. ft.
$5,999,000Active8 beds 10 baths8,379 sq. ft.7008 N 68th Place, Paradise Valley, AZ 85253
MLS# 6983986Listed by: RE/MAX FINE PROPERTIES - New
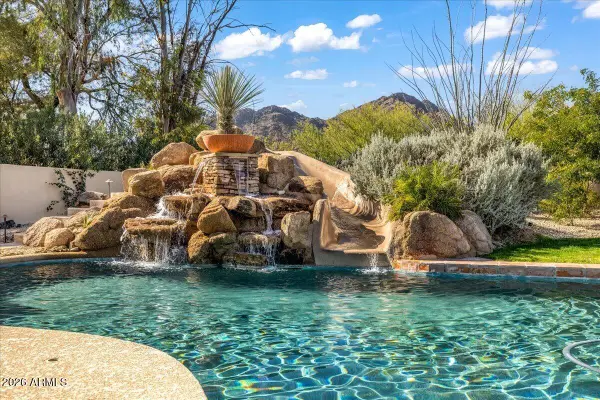 $4,100,000Active4 beds 4 baths4,274 sq. ft.
$4,100,000Active4 beds 4 baths4,274 sq. ft.5512 N 67th Place, Paradise Valley, AZ 85253
MLS# 6983906Listed by: REALTY ONE GROUP - New
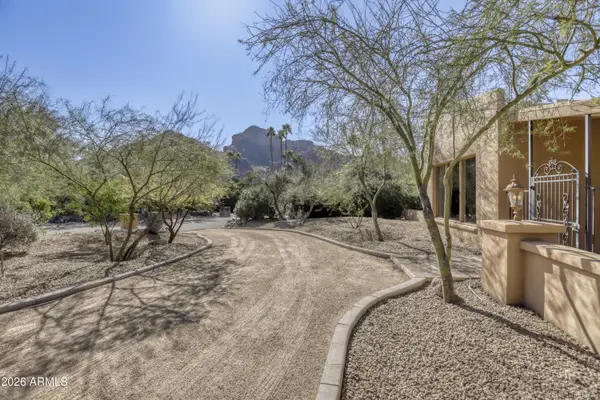 $3,475,000Active4 beds 3 baths3,915 sq. ft.
$3,475,000Active4 beds 3 baths3,915 sq. ft.4912 E Arroyo Verde Drive, Paradise Valley, AZ 85253
MLS# 6983586Listed by: COMPASS - New
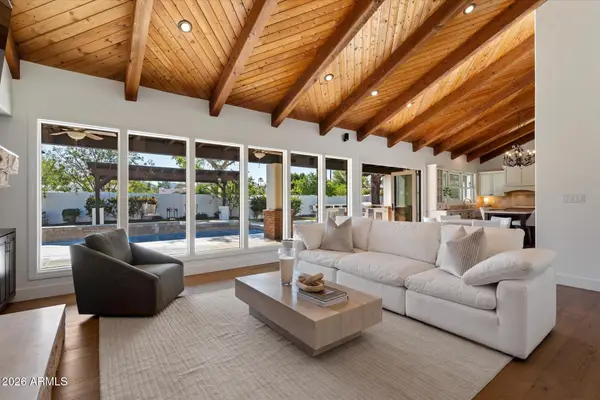 $2,499,888Active4 beds 5 baths3,682 sq. ft.
$2,499,888Active4 beds 5 baths3,682 sq. ft.10401 N 48th Place, Paradise Valley, AZ 85253
MLS# 6983587Listed by: REALTY ONE GROUP - New
 $3,475,000Active1 Acres
$3,475,000Active1 Acres4912 E Arroyo Verde Drive #8, Paradise Valley, AZ 85253
MLS# 6983596Listed by: COMPASS - New
 $1,325,000Active4 beds 4 baths3,047 sq. ft.
$1,325,000Active4 beds 4 baths3,047 sq. ft.7275 N Scottsdale Road #1013, Paradise Valley, AZ 85253
MLS# 6983522Listed by: MY HOME GROUP REAL ESTATE - New
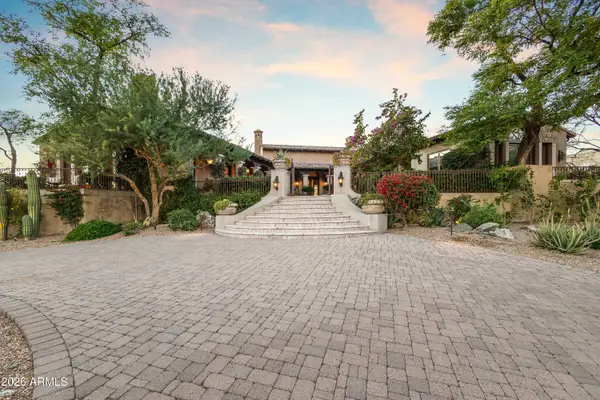 $5,000,000Active4 beds 5 baths6,264 sq. ft.
$5,000,000Active4 beds 5 baths6,264 sq. ft.3900 E Bethany Home Road, Paradise Valley, AZ 85253
MLS# 6983149Listed by: LOCAL LUXURY CHRISTIE'S INTERNATIONAL REAL ESTATE

