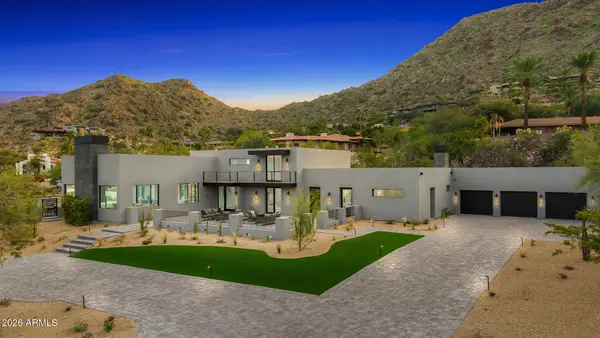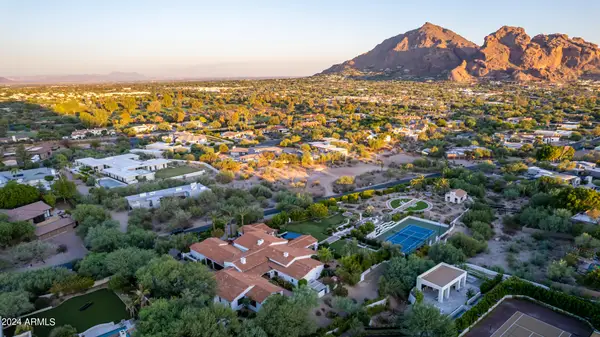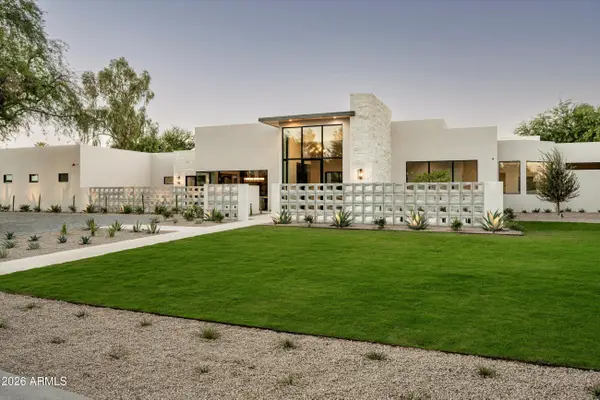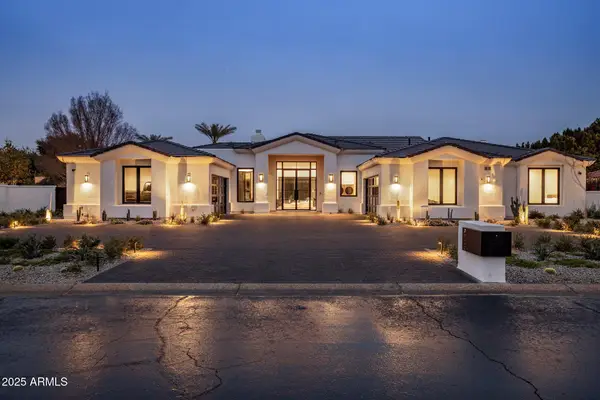6135 N 51st Place, Paradise Valley, AZ 85253
Local realty services provided by:Better Homes and Gardens Real Estate BloomTree Realty
Listed by: sandra gaare
Office: retsy
MLS#:6918910
Source:ARMLS
Price summary
- Price:$12,995,000
- Price per sq. ft.:$1,860.42
About this home
Just completed is a unique, sophisticated new-build by world renowned interior designer Erinn V, in collaboration with Erik Peterson/PHX Architecture. The estate represents a rare fusion of Arizona mid-century architecture, design heritage, & contemporary luxury in Paradise Valley's most desired location, with majestic views of Camelback, Mummy & Phoenix Mountain Preserve. The 1-acre estate includes 6985 sq ft of living space across the main & guest house with walls of glass capturing majestic mountain views & skylights flooding the interiors with natural light. Exceptional workmanship & top-quality materials include honed, oversized limestone flooring, bleached white oak ceilings, custom walnut millwork, Roman clay finishes, custom stonework & natural imported stone countertops. Enjoy the outdoors with lush landscaping, water fountains, and abundant seating areas that create a resort-like setting, while the 40' x 18' zero-edge pool and spa provide a centerpiece for leisure and entertaining.
The main house features an impressive Chef's kitchen with walls of glass showcasing up-close views of iconic Camelback Mountain. Designed for both beauty and functionality, the kitchen is equipped with Monogram appliances, custom hand-finished walnut cabinets with white bronze pulls, butler's pantry and stone island clad in Ceppo Breccia slabs from Italy. Oversized sliding doors open the kitchen to a patio with fire features, a water feature and outdoor TV surrounded by beautiful lush desert landscaping.
For outdoor cooking and entertaining, the estate offers two BBQ areas (one off the kitchen and another by the guest house), outfitted with professional-grade FireMagic grills and a pizza oven.
The owner's suite exudes a tranquil ambiance, highlighted by two private Zen gardens and a striking limestone fireplace. Blending elegance with functionality, it offers dual walk-in closets with custom Walnut floor to ceiling cabinetry and stone countertops, along with the convenience of a full-size washer and dryer.
A secondary junior owner's suite adds versatility to the floorplan, easily accommodating use as a guest retreat, game room, fitness space, or den with mountain views.
The private office makes a bold statement with bleached walnut millwork, built-in shelving, and expansive windows that frame breathtaking views of Camelback Mountain.
The impressive 2,000-square-foot guest house is a private retreat of its own, complete with a full Monogram kitchen, spacious great room, 3 bedrooms, 3.5 baths and dedicated laundry room. Perfect for entertaining or hosting extended family and guests.
The large paver circular driveway with plenty of parking space leads to an oversized four-car garage with matte-finish epoxy flooring, clerestory windows to Camelback and tall ceilings to accommodate lifts for a total of 8 vehicles.
Contact an agent
Home facts
- Year built:2025
- Listing ID #:6918910
- Updated:January 08, 2026 at 04:30 PM
Rooms and interior
- Bedrooms:6
- Total bathrooms:9
- Full bathrooms:7
- Half bathrooms:1
- Living area:6,985 sq. ft.
Heating and cooling
- Cooling:Ceiling Fan(s), ENERGY STAR Qualified Equipment, Evaporative Cooling, Programmable Thermostat
- Heating:ENERGY STAR Qualified Equipment, Natural Gas
Structure and exterior
- Year built:2025
- Building area:6,985 sq. ft.
- Lot area:0.92 Acres
Schools
- High school:Saguaro High School
- Middle school:Mohave Middle School
- Elementary school:Kiva Elementary School
Utilities
- Water:Private Water Company
- Sewer:Septic In & Connected
Finances and disclosures
- Price:$12,995,000
- Price per sq. ft.:$1,860.42
- Tax amount:$6,483 (2024)
New listings near 6135 N 51st Place
- New
 $12,295,000Active6 beds 10 baths10,557 sq. ft.
$12,295,000Active6 beds 10 baths10,557 sq. ft.7533 N 70th Street, Paradise Valley, AZ 85253
MLS# 6965060Listed by: COMPASS - New
 $9,750,000Active5 beds 7 baths7,671 sq. ft.
$9,750,000Active5 beds 7 baths7,671 sq. ft.6674 E Judson Road, Paradise Valley, AZ 85253
MLS# 6965039Listed by: RUSS LYON SOTHEBY'S INTERNATIONAL REALTY - New
 $3,495,000Active4 beds 5 baths5,616 sq. ft.
$3,495,000Active4 beds 5 baths5,616 sq. ft.4214 E Claremont Avenue, Paradise Valley, AZ 85253
MLS# 6964907Listed by: COMPASS - New
 $7,950,000Active5 beds 6 baths6,388 sq. ft.
$7,950,000Active5 beds 6 baths6,388 sq. ft.5355 E Desert Vista Road, Paradise Valley, AZ 85253
MLS# 6964762Listed by: COMPASS - New
 $16,000,000Active6 beds 10 baths8,252 sq. ft.
$16,000,000Active6 beds 10 baths8,252 sq. ft.6742 N 48th Street, Paradise Valley, AZ 85253
MLS# 6964618Listed by: LOCAL LUXURY CHRISTIE'S INTERNATIONAL REAL ESTATE - Open Fri, 10am to 4pmNew
 $7,650,000Active5 beds 6 baths7,660 sq. ft.
$7,650,000Active5 beds 6 baths7,660 sq. ft.6748 E Berneil Lane, Paradise Valley, AZ 85253
MLS# 6964012Listed by: APEX RESIDENTIAL - New
 $1,495,000Active1.03 Acres
$1,495,000Active1.03 Acres4517 E Desert Park Place #41, Paradise Valley, AZ 85253
MLS# 6963919Listed by: LOCAL LUXURY CHRISTIE'S INTERNATIONAL REAL ESTATE - New
 $2,500,000Active5.17 Acres
$2,500,000Active5.17 Acres7080 N Invergordon Road, Paradise Valley, AZ 85253
MLS# 6963308Listed by: WEST USA REALTY - New
 $2,799,000Active1 beds 2 baths1,739 sq. ft.
$2,799,000Active1 beds 2 baths1,739 sq. ft.6587 N Palmeraie Boulevard #2011, Phoenix, AZ 85001
MLS# 6963323Listed by: APEX RESIDENTIAL - New
 $4,999,500Active4 beds 5 baths4,323 sq. ft.
$4,999,500Active4 beds 5 baths4,323 sq. ft.7120 E Paradise Ranch Road, Paradise Valley, AZ 85253
MLS# 6962544Listed by: APEX RESIDENTIAL
